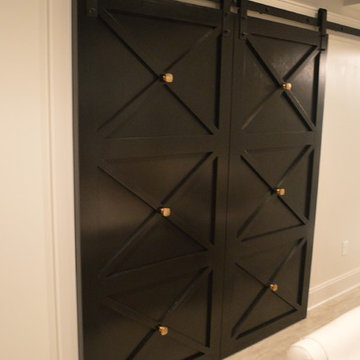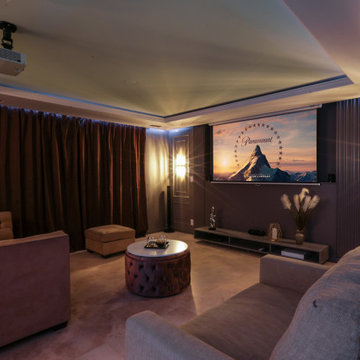Home Theatre Design Photos with Vinyl Floors and Travertine Floors
Refine by:
Budget
Sort by:Popular Today
1 - 20 of 223 photos
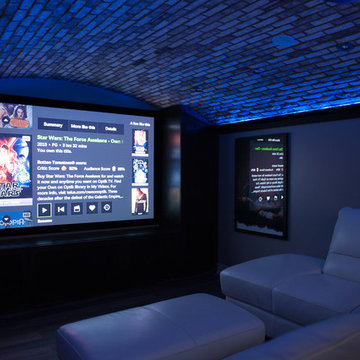
This movie room is complete with state of the art custom surround sound and mood lighting. The gym is right behind it so you could actually have someone using work out equipment behind you without affecting the sound quality of the theater.
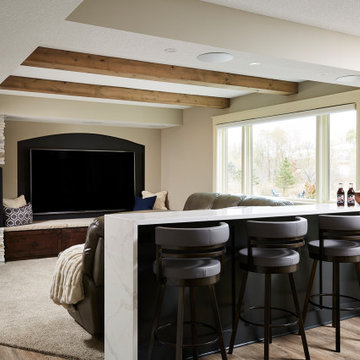
Cozy lower level family room with corner fireplace, limestone hearth, stacked stone and waterfall quartz bar seating.
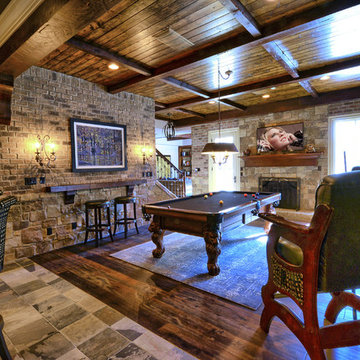
This lower level combines several areas into the perfect space to have a party or just hang out. The theater area features a starlight ceiling that even include a comet that passes through every minute. Premium sound and custom seating make it an amazing experience.
The sitting area has a brick wall and fireplace that is flanked by built in bookshelves. To the right, is a set of glass doors that open all of the way across. This expands the living area to the outside. Also, with the press of a button, blackout shades on all of the windows... turn day into night.
Seating around the bar makes playing a game of pool a real spectator sport... or just a place for some fun. The area also has a large workout room. Perfect for the times that pool isn't enough physical activity for you.
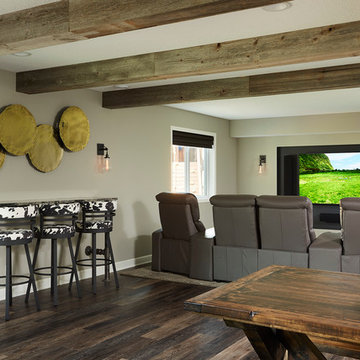
Wall Color: Sherwin Williams SW7016 Mindful Gray, Reclaimed Wood Ceiling Beams, Wall Lighting: Restoration Hardware Teardrop Sconces, Custom Game Table, Drink Ledge: Gas Pipe and "Delerium" Granite Top, Gray Leather Theater Seating, Floor: Luxury Vinyl Plank Coretec Plus Hudson Valley Oak 7" Plank, Alyssa Lee Photography
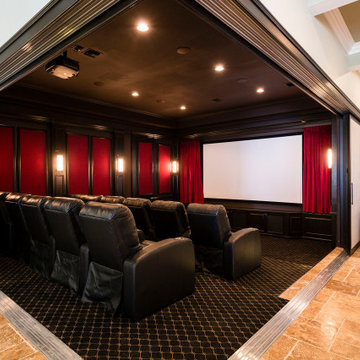
Open concept almost full kitchen (no stove), seating, game room and home theater with retractable walls- enclose for a private screening or open to watch the big game. Reunion Resort
Kissimmee FL
Landmark Custom Builder & Remodeling
Home currently for sale contact Maria Wood (352) 217-7394 for details
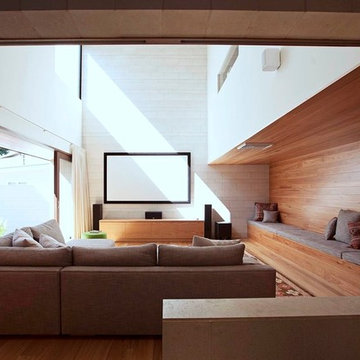
Brisbane interior designer Gary Hamer utilised bespoke furniture in this media room. The entertainment unit is from Gary Hamer Furniture Collection, and the modular sofa is from Jardan. Source www.garyhamerinteriors.com
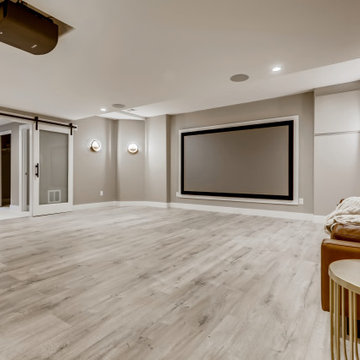
This modern styled home theater consists of gray walls with large white trim and a gray vinyl flooring. The entry way to the room is guarded by two sliding glass doors with large, white, wooden frames on a black metallic track with black metallic handles. Mounted on the ceiling are surround sound speaks and a black projector that sits in an indent. On the back wall is a large, built-in, projection screen with a black and white frame. Surrounding the room on the walls are decorative white light fixtures.
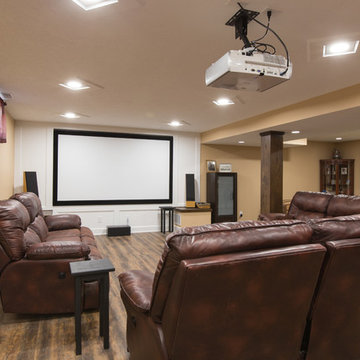
This photo is for basement finishing with a home theatre where we encountered another challenge. On the left corner is the sump pump that they didn’t want to relocate. The plan was to create a closet to cover it, however the size of screen they wanted was forcing the screen and projector off center and would obstruct the viewing.
We solved this problem by creating a box around it with a lift off top. This allowed the screen to be centered, access to service the pump as well as a place to set their surround speakers. We balanced this on the opposite side next to their equipment tower which allowed a place to hide the subwoofer. We accented and defined this space with drywall wainscoting around the screen as well as medallions around the dimmable 6 inch 4100K recessed lights. The steel support posts were relocated to allow an equal spacing and was covered by oak mitered columns so that it resembles a solid timber.
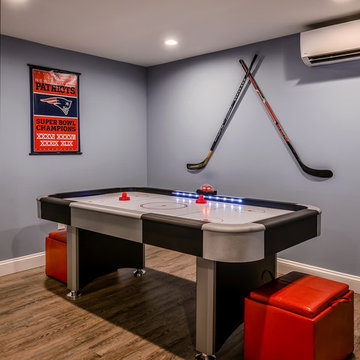
Electronic Air Hockey Table comes complete with lights, score board, goal sounds and more. Storage ottomans provide seating mainly for onlookers, as some serious competition takes place here!
Home Theatre Design Photos with Vinyl Floors and Travertine Floors
1
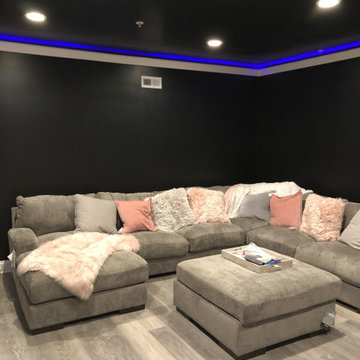
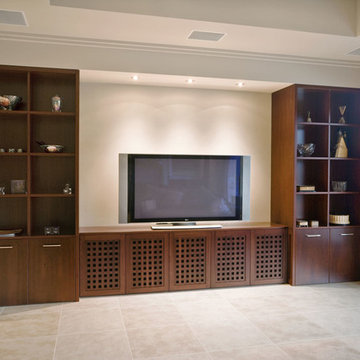
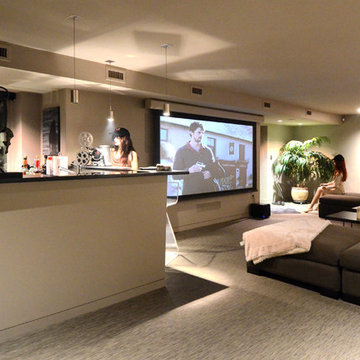
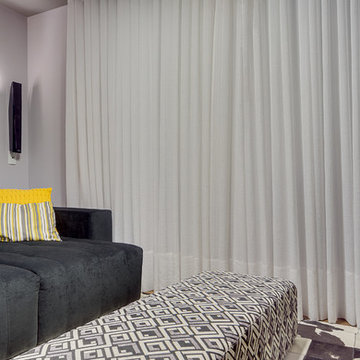
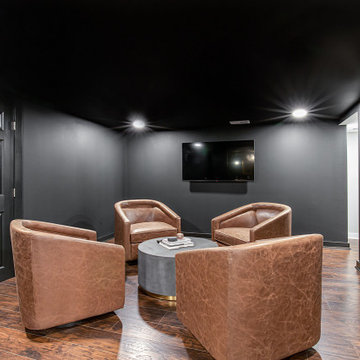
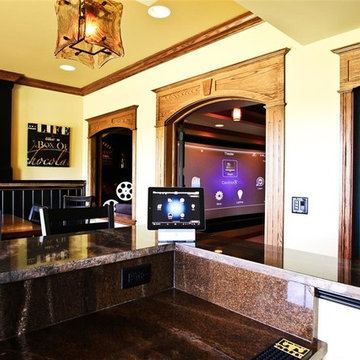
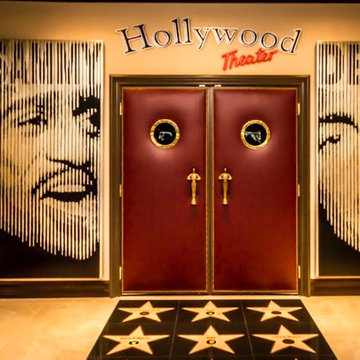
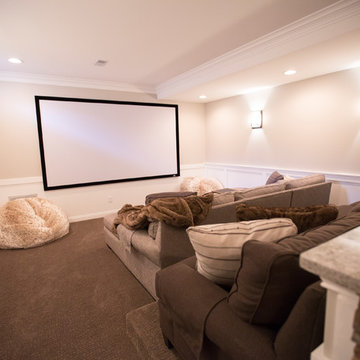
![[-1613-] Niagara Bed & Breakfast](https://st.hzcdn.com/fimgs/pictures/home-theaters/1613-niagara-bed-and-breakfast-invision-design-solutions-img~3df19fdd09210286_2077-1-d09abaf-w360-h360-b0-p0.jpg)
