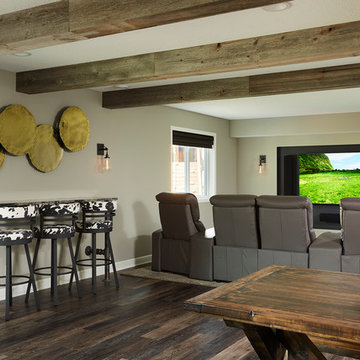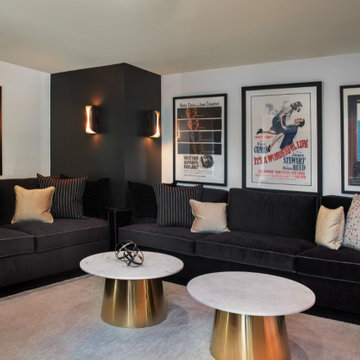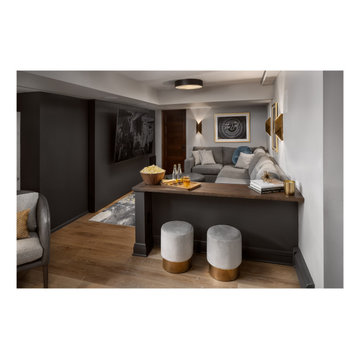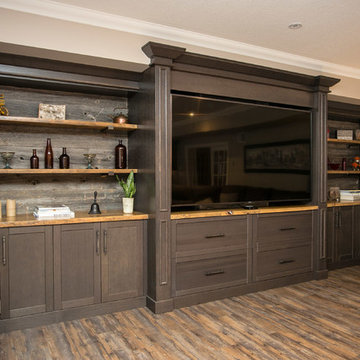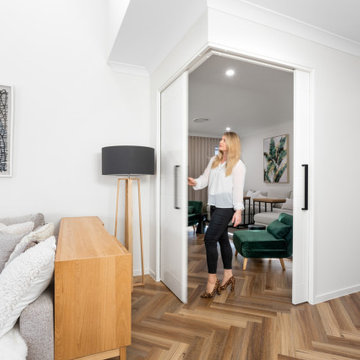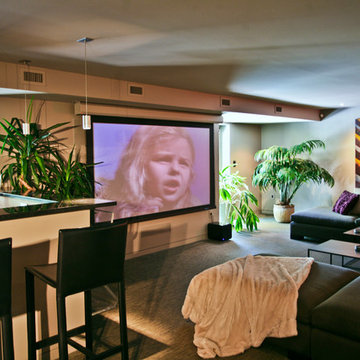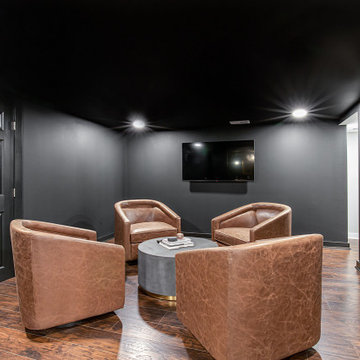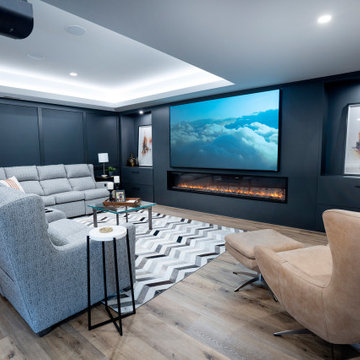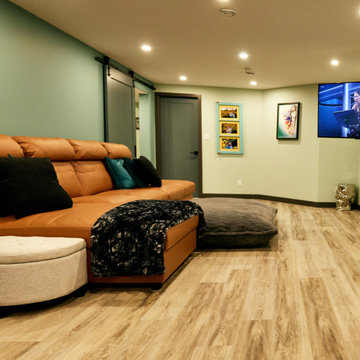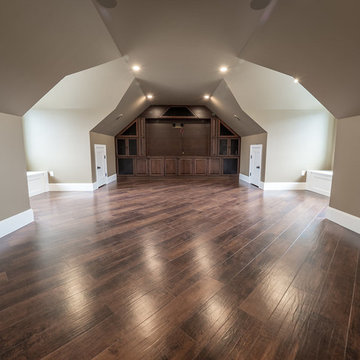Home Theatre Design Photos with Vinyl Floors
Refine by:
Budget
Sort by:Popular Today
1 - 20 of 147 photos
Item 1 of 2
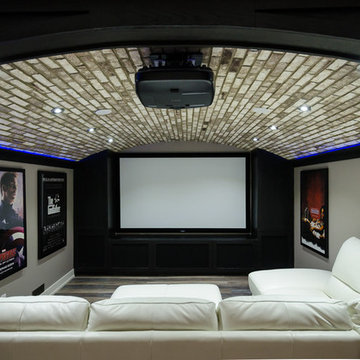
This movie room is complete with state of the art custom surround sound and mood lighting. The gym is right behind it so you could actually have someone using work out equipment behind you without affecting the sound quality of the theater.
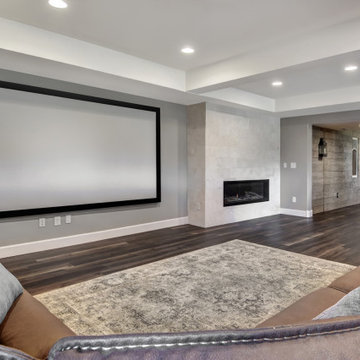
Large finished basement in Suburban Denver with TV room, bar, billiards table, shuffleboard table, basement guest room and guest bathroom.
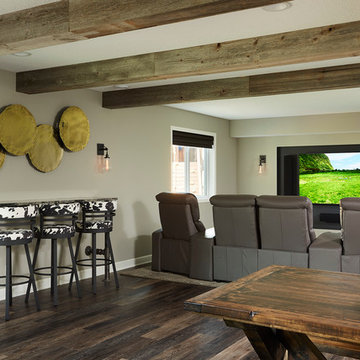
Wall Color: Sherwin Williams SW7016 Mindful Gray, Reclaimed Wood Ceiling Beams, Wall Lighting: Restoration Hardware Teardrop Sconces, Custom Game Table, Drink Ledge: Gas Pipe and "Delerium" Granite Top, Gray Leather Theater Seating, Floor: Luxury Vinyl Plank Coretec Plus Hudson Valley Oak 7" Plank, Alyssa Lee Photography
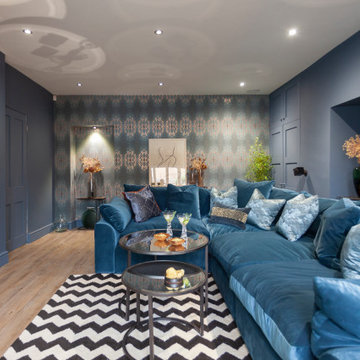
An eclectic cinema room situated in the basement of a large Victorian house. The main colours are blue with copper accent to create a lush feel, perfect for cosy evenings.
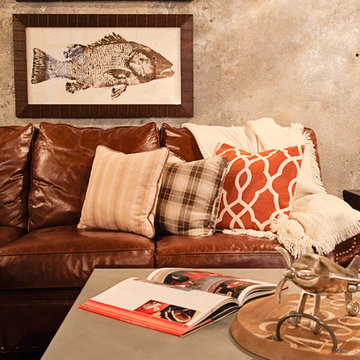
Native House Photography
A place for entertaining and relaxation. Inspired by natural and aviation. This mantuary sets the tone for leaving your worries behind.
Once a boring concrete box, this space now features brick, sandblasted texture, custom rope and wood ceiling treatments and a beautifully crafted bar adorned with a zinc bar top. The bathroom features a custom vanity, inspired by an airplane wing.
What do we love most about this space? The ceiling treatments are the perfect design to hide the exposed industrial ceiling and provide more texture and pattern throughout the space.
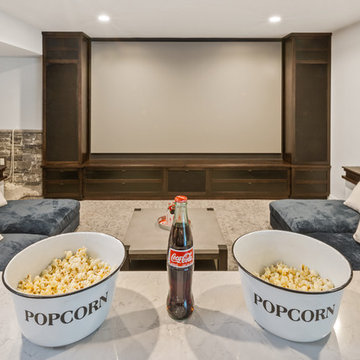
This basement features billiards, a sunken home theatre, a stone wine cellar and multiple bar areas and spots to gather with friends and family.
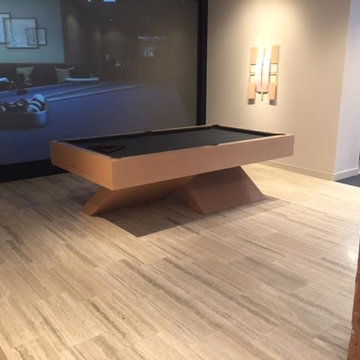
A San Francisco condominium project requested a custom-built pool table that would be built of wood that matched the wood elements already in sales center. It came out beautifully thanks to our dedicated team!
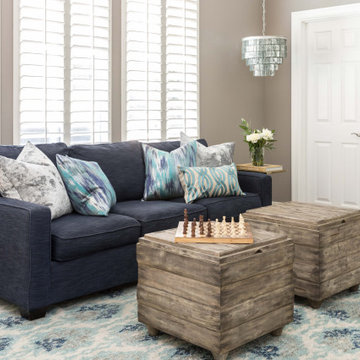
The Hangout Room For Tweens And Teens, Filled With Games, A TV and lounge furniture.
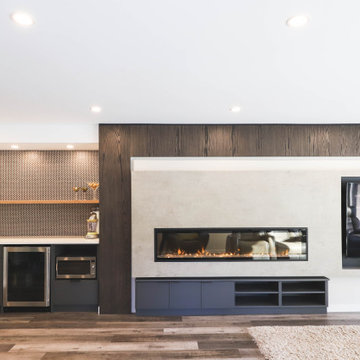
Entertaining is a big part of the clients' lives so we designed a leisure room with bar on the mid-level. Here, we reintroduced two wood tones – lighter wood as an open shelf and a live edge sitting bar. The design around the TV and fireplace introduced a third large scale stone with a concrete look. We used offsetting planes of materials and LED lights around the TV as a focal point for the room.
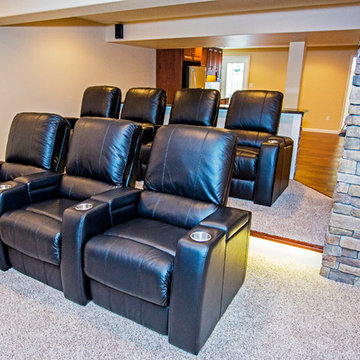
This basement finishing project includes a bathroom, theater seating, bar seating, kitchen, bedroom, exercise area, and recreational area. The cabinets are solid cherry with granite tops. The dry-stacked stone accents tie everything together.
Home Theatre Design Photos with Vinyl Floors
1
