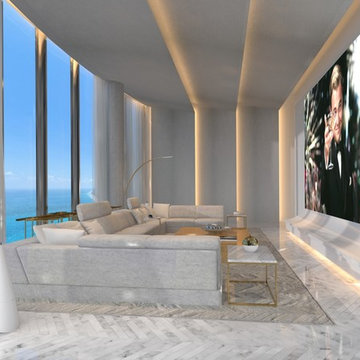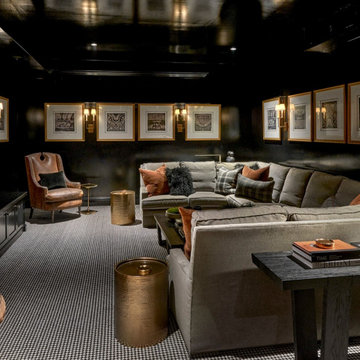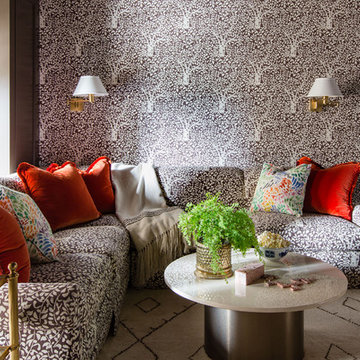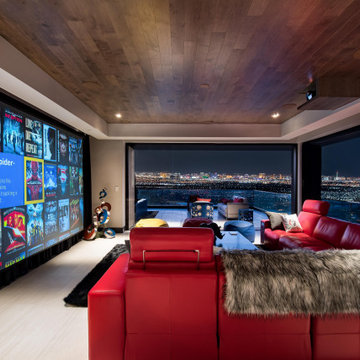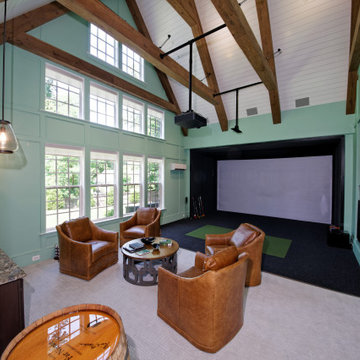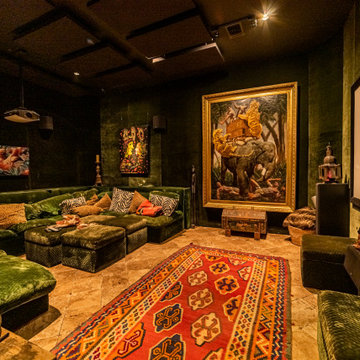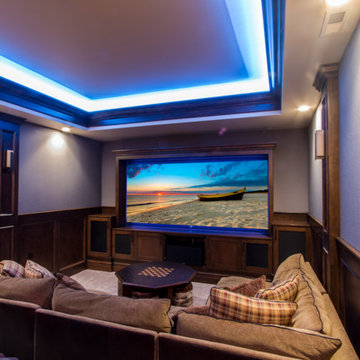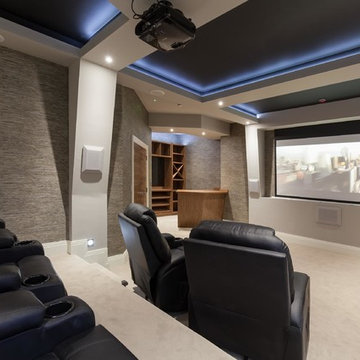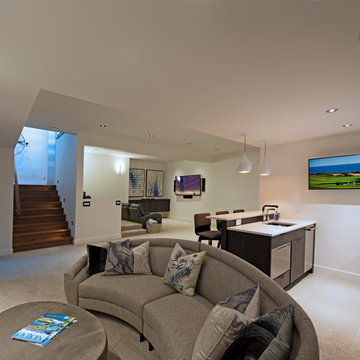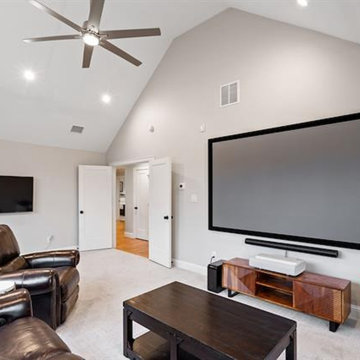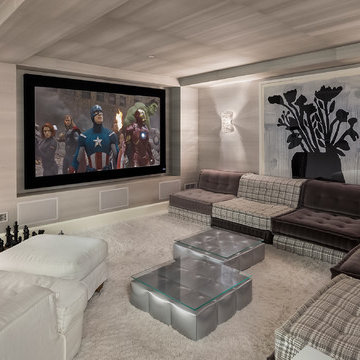Home Theatre Design Photos with White Floor
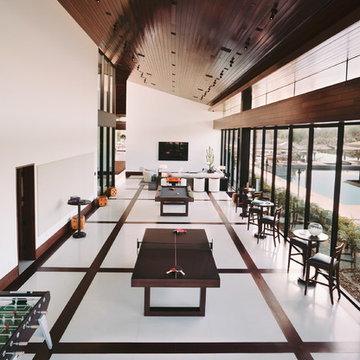
This 28,0000-square-foot, 11-bedroom luxury estate sits atop a manmade beach bordered by six acres of canals and lakes. The main house and detached guest casitas blend a light-color palette with rich wood accents—white walls, white marble floors with walnut inlays, and stained Douglas fir ceilings. Structural steel allows the vaulted ceilings to peak at 37 feet. Glass pocket doors provide uninterrupted access to outdoor living areas which include an outdoor dining table, two outdoor bars, a firepit bordered by an infinity edge pool, golf course, tennis courts and more.
Construction on this 37 acre project was completed in just under a year.
Builder: Bradshaw Construction
Architect: Uberion Design
Interior Design: Willetts Design & Associates
Landscape: Attinger Landscape Architects
Photography: RF35Media
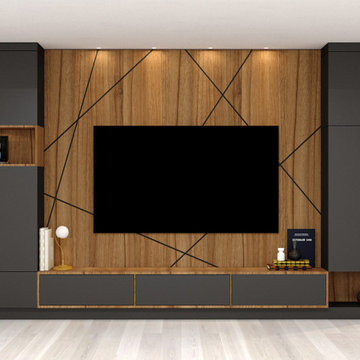
Floating Bookshelves living room unit dust grey tv units in walnut with storage along with a Graphite Grey TV units in natural dijon walnut finish. Also check out our Wooden Bookcases Office Area shelving.
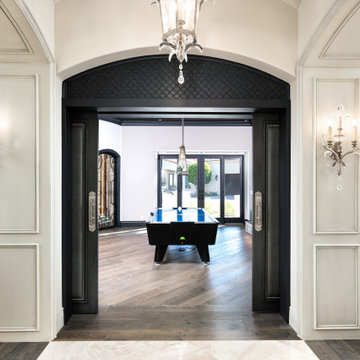
Game room's double entry doors, vaulted ceilings, a marble floor, and custom wall sconces.
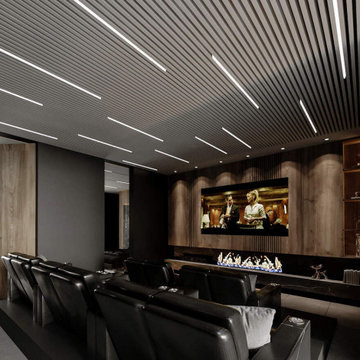
Reside en la casa de tus sueños Residencia en venta en el fraccionamiento Los sueños con rincones deslumbrantes que posean extraordinarios diseños donde podrás hacer realidad lo imaginable Vive en esta Residencia en preventa en el fraccionamiento Los sueños.
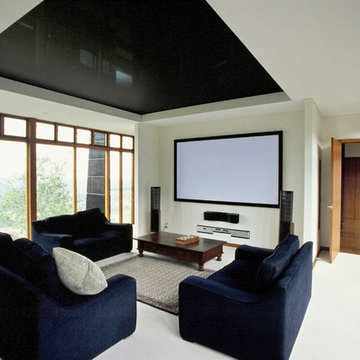
The home is essentially a concrete structure with large concrete columns with buttrice like shapes. This along with the tower and large concrete wall at the entry gives the home a castle like resemblance. Set high on the hill the home looks over the property as if it is a castle looking over it’s territory.
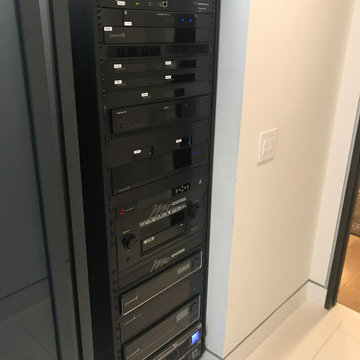
Dual custom Middle Atlantic equipment racks control every aspect of this Control4 smarthome, from the audiovisual systems, distributed audio and video, Lutron Ketra lighting control system, Lutron Sivoia QS motorized automatic shades, and draperies, climate and environmental controls, fireplace, outdoor audio & video, Jandy iAqualink swimming pool & spa, Coastal Source landscape lighting, access control, video doorbell, and security system.
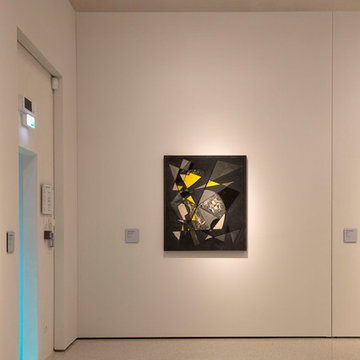
La grande Porta a Bilico nasconde un passaggio segreto. Prodotta in Italia da Staino & Staino s.r.l.
www.stainoestaino.it
The large Pivot Door hides a secret passage.
made in Italy by Staino & Staino s.r.l.
Location :
Palazzo Buontalenti, Fondazione Pistoia Musei
www.fondazionecrpt.it
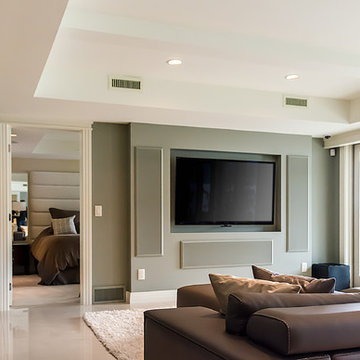
Living room.
Ryan Stregger, Epidemic Media
epidemicmedia.ca
ryan.stregger@epiidemicmedia.ca
2508641312
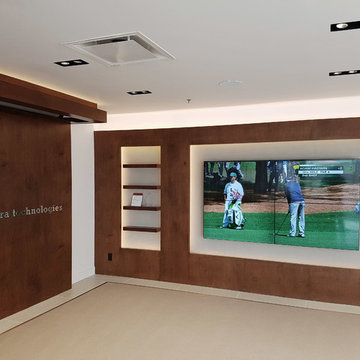
A progress photo of the client system design area of our design centre, featuring a 90" matrix screen and millwork wall enclosing a Screen Innovations retractable Zero-G projector screen.
Home Theatre Design Photos with White Floor
1
