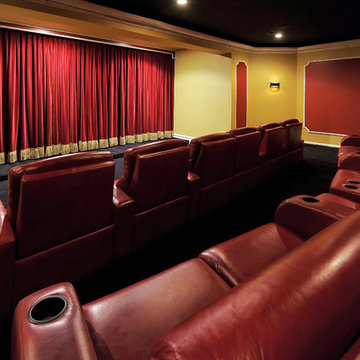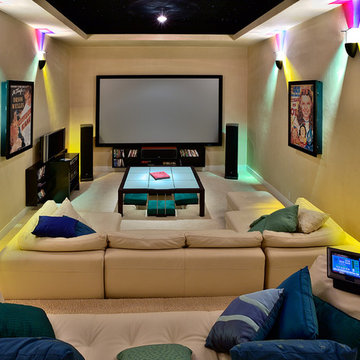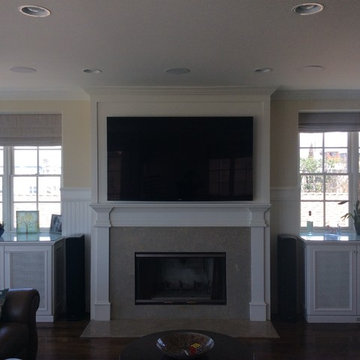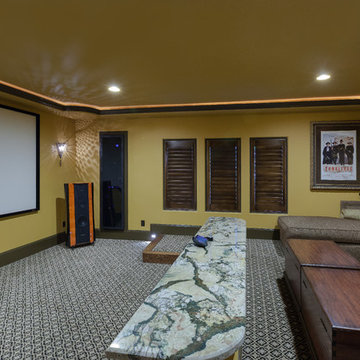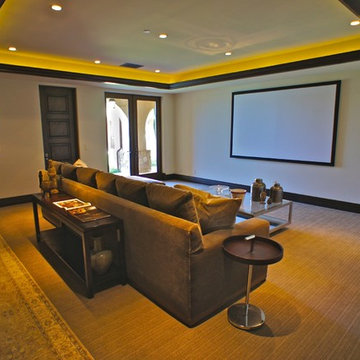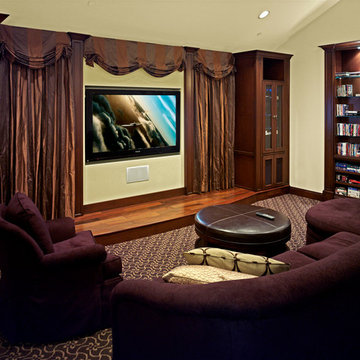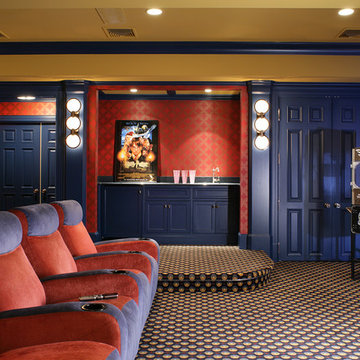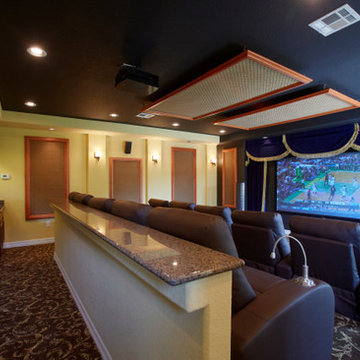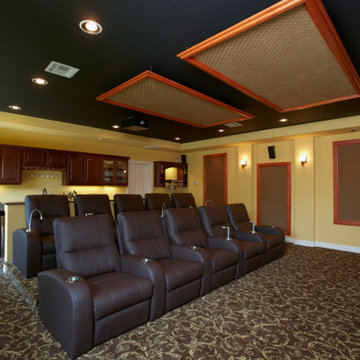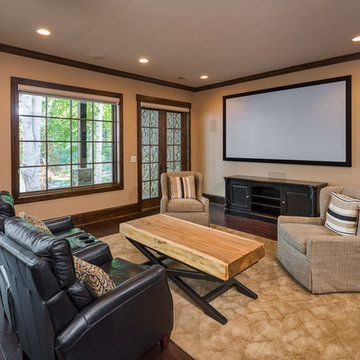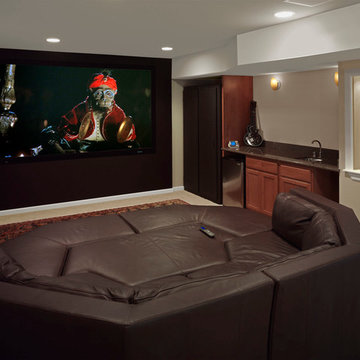Home Theatre Design Photos with Yellow Walls
Sort by:Popular Today
21 - 40 of 265 photos
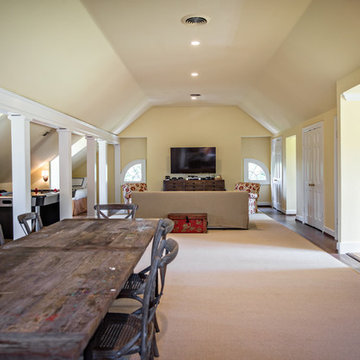
This 1920's classic Belle Meade Home was beautifully renovated. Architectural design by Ridley Wills of Wills Company and Interiors by New York based Brockschmidt & Coleman LLC.
Wiff Harmer Photography
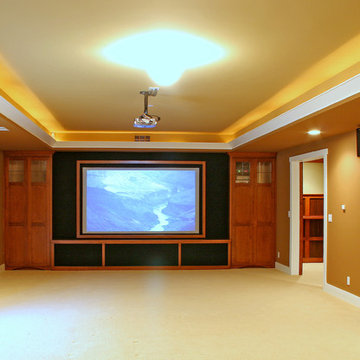
The home theater consists of a screen within a custom cabinet system that also houses the complete audio-visual equipment center. Speakers are nestled in custom benches with the sound cones discretely hidden behind fabric panels. The motor for the panel that hides the screen when not in use is behind a similar fabric panel. The furniture style cabinet has Shaker style doors with walnut peg inlays and leaded glass panels. There are multiple lighting "scenes" for ambiance; low-voltage lighting inside the crown molding, and recessed can lights are discretely placed so that they can provide an extra level of illumination when requires.
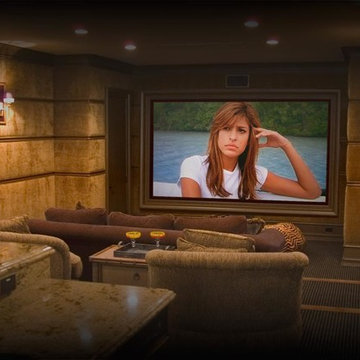
This room was build completely custom for the space. All wall panels, millwork and even the furniture was built for this room. The room features a 7.1 Digital Audio system and a 120" Front projection screen.
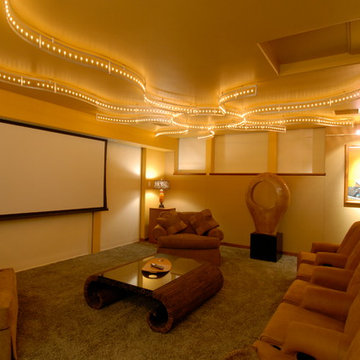
Alpine Custom Interiors works closely with you to capture your unique dreams and desires for your next interior remodel or renovation. Beginning with conceptual layouts and design, to construction drawings and specifications, our experienced design team will create a distinct character for each construction project. We fully believe that everyone wins when a project is clearly thought-out, documented, and then professionally executed.
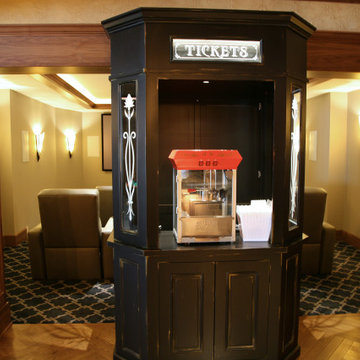
The custom popcorn booth separates the home theatre from the bar. Blue velvet curtains pull closed from the interior of the room when privacy is desired... but access to the popcorn can come from either side.
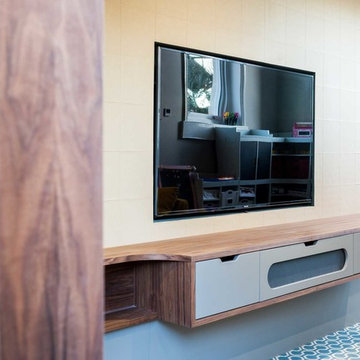
LIving room with walnut TV unit. The flooring is a blue geometical carpet.
Photo: Billy Bolton
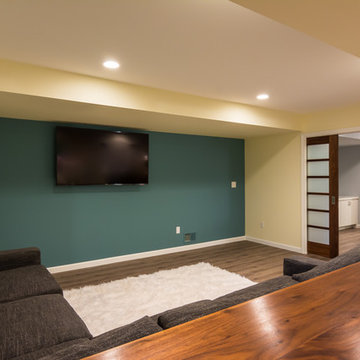
The large rooms make entertaining easy, while the pocket doors allow for more privacy! The walls are painted Tint of Honey 1187 from Sherwin-Williams and the accent wall is painted Moody Blue 6221 from Sherwin-Williams.
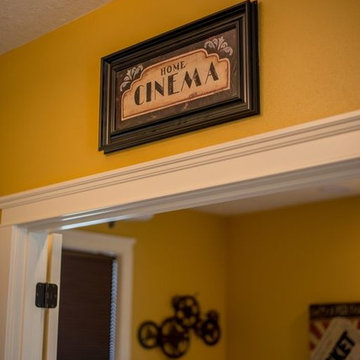
The entrance to this home theater is marked by a decoration above the entrance to the room.
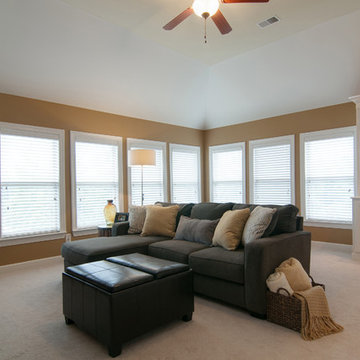
This client wanted to transform her bonus room into a functional, inviting bonus/media room for kids and guests. The custom built in bookshelves designed by Usable Space Interiors, allowed her to store/tuck away all the toys and games when they were no longer in use, so that it still looked clean and organized. The multiple, level, shelving allowed her to display family photos and nick nacks they have been collecting over the years.
Home Theatre Design Photos with Yellow Walls
2
