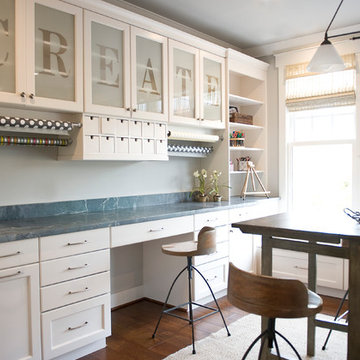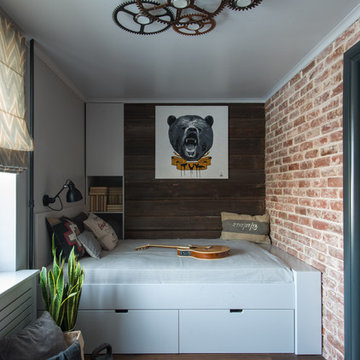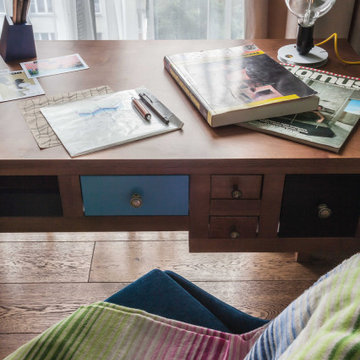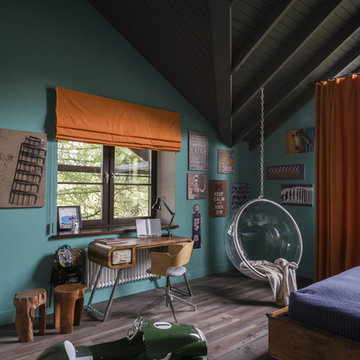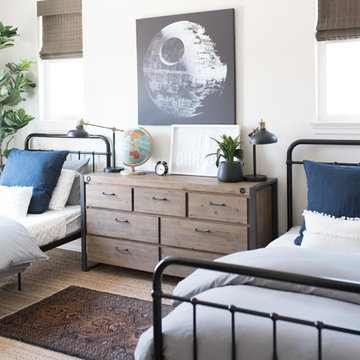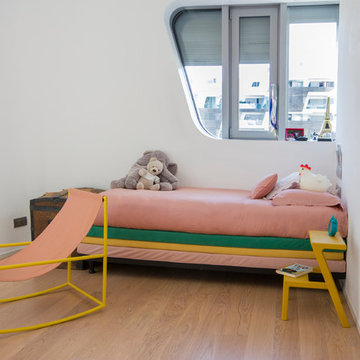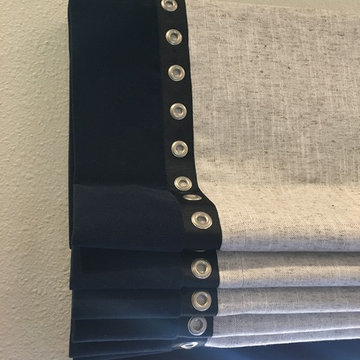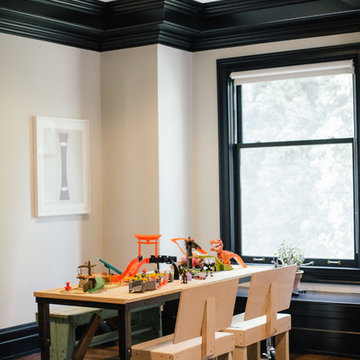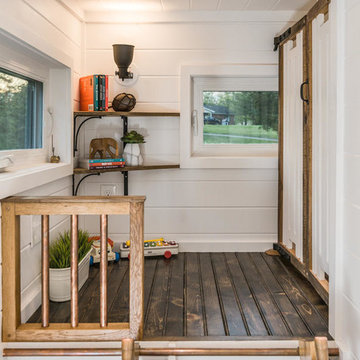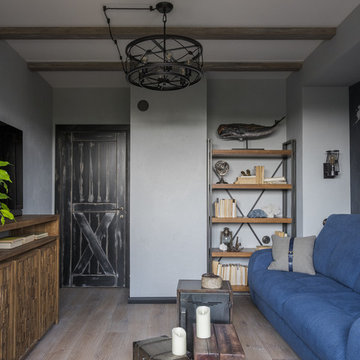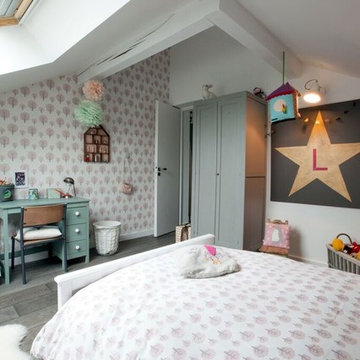Industrial Baby and Kids' Design Ideas
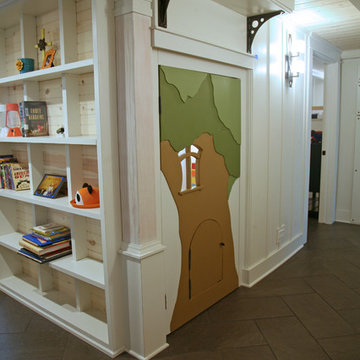
The builder's son came up with this charming door under the stairs to the "secret hide out". The homeowners have triplets and a fourth young child who were thrilled with a place of their own! Every inch of this remodel was built on character...character...character!
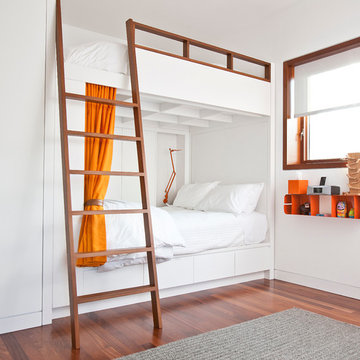
Architecture by Vinci | Hamp Architects, Inc.
Interiors by Stephanie Wohlner Design.
Lighting by Lux Populi.
Construction by Goldberg General Contracting, Inc.
Photos by Eric Hausman.
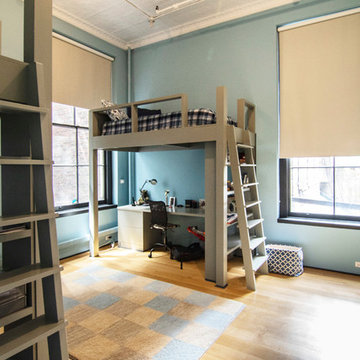
photos by Pedro Marti
This large light-filled open loft in the Tribeca neighborhood of New York City was purchased by a growing family to make into their family home. The loft, previously a lighting showroom, had been converted for residential use with the standard amenities but was entirely open and therefore needed to be reconfigured. One of the best attributes of this particular loft is its extremely large windows situated on all four sides due to the locations of neighboring buildings. This unusual condition allowed much of the rear of the space to be divided into 3 bedrooms/3 bathrooms, all of which had ample windows. The kitchen and the utilities were moved to the center of the space as they did not require as much natural lighting, leaving the entire front of the loft as an open dining/living area. The overall space was given a more modern feel while emphasizing it’s industrial character. The original tin ceiling was preserved throughout the loft with all new lighting run in orderly conduit beneath it, much of which is exposed light bulbs. In a play on the ceiling material the main wall opposite the kitchen was clad in unfinished, distressed tin panels creating a focal point in the home. Traditional baseboards and door casings were thrown out in lieu of blackened steel angle throughout the loft. Blackened steel was also used in combination with glass panels to create an enclosure for the office at the end of the main corridor; this allowed the light from the large window in the office to pass though while creating a private yet open space to work. The master suite features a large open bath with a sculptural freestanding tub all clad in a serene beige tile that has the feel of concrete. The kids bath is a fun play of large cobalt blue hexagon tile on the floor and rear wall of the tub juxtaposed with a bright white subway tile on the remaining walls. The kitchen features a long wall of floor to ceiling white and navy cabinetry with an adjacent 15 foot island of which half is a table for casual dining. Other interesting features of the loft are the industrial ladder up to the small elevated play area in the living room, the navy cabinetry and antique mirror clad dining niche, and the wallpapered powder room with antique mirror and blackened steel accessories.
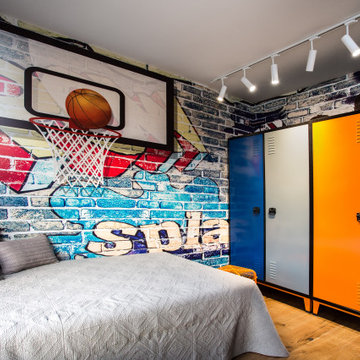
In the kids' rooms, MUUTO's E27 Pendant Lamps were used to give an industrial look and reading light, and a track light wall washes the tin closets. locker-like closet 4 different colors
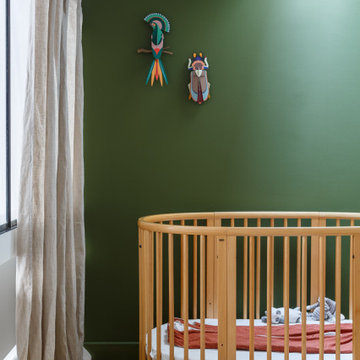
Dans la chambre d’enfant, l’association de la peinture verte qui contraste avec les murs blancs, la décoration et le parquet en bois donnent une impression de petit cocon.
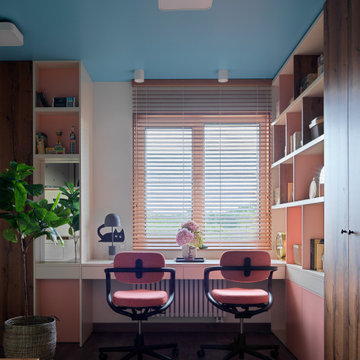
Детская комната.
Мебель и оборудования: краска, Little Green, стулья, Vitra; кровать изготовлена на заказ по эскизам дизайнера; деревянные жалюзи, Coulisse; светильники, Centrsvet.
Декор: Moon-stores, Barcelona Design, Afro Home, Vitra; текстиль, Empire Design; текстиль, Empire Design.
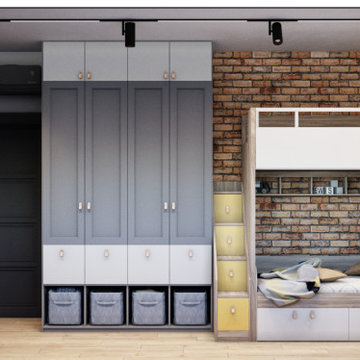
Одна из работ нашей студии. Детская комната в стиле лофт для двух мальчиков возрастом до 9 лет.
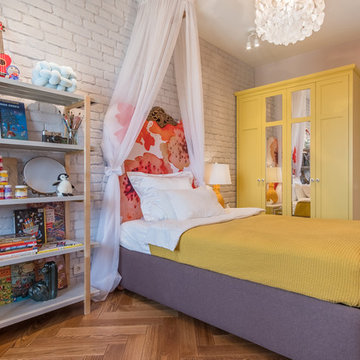
Автор проекта: Антон Базалийский.
Детская для девочки. Изголовье кровати было выполнено на заказ по моим эскизам. Ткань изготавливали специально для него с нанесением печати.
Industrial Baby and Kids' Design Ideas
1


