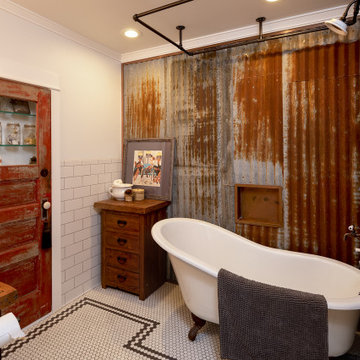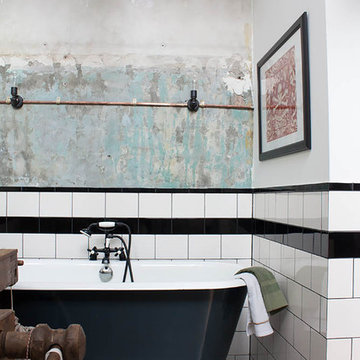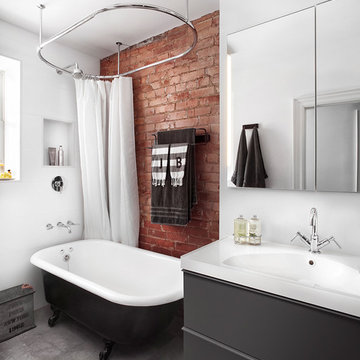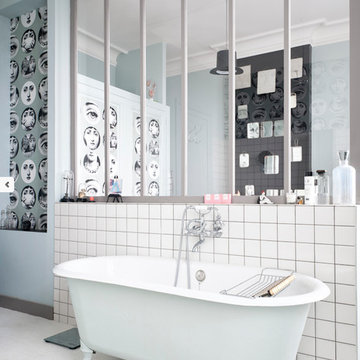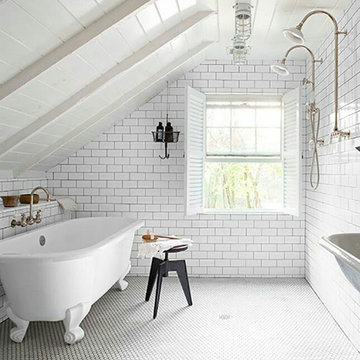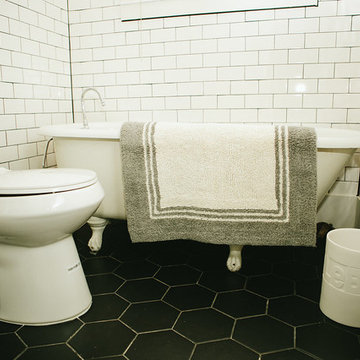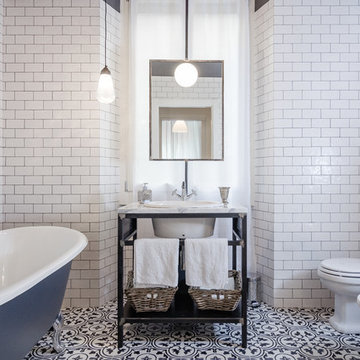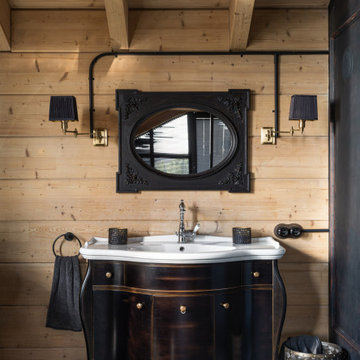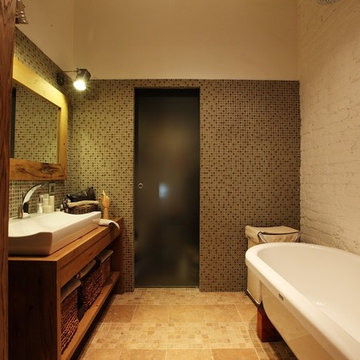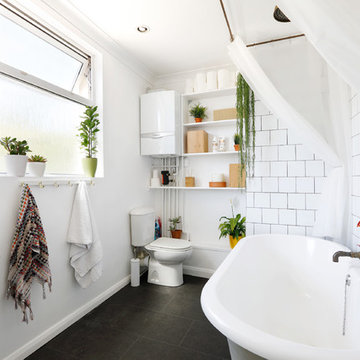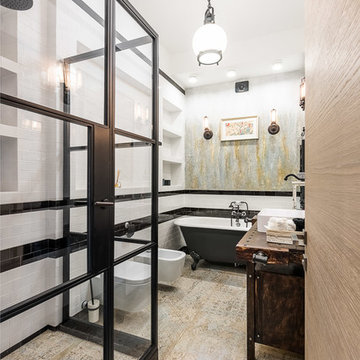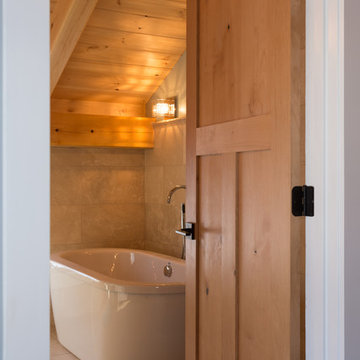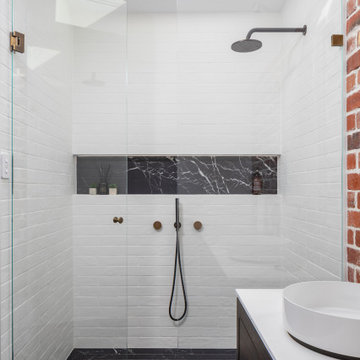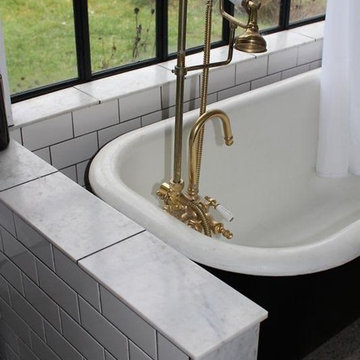Industrial Bathroom Design Ideas with a Claw-foot Tub
Sort by:Popular Today
1 - 20 of 175 photos
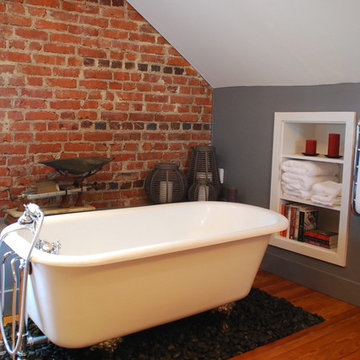
After removing old sheet paneling, we exposed the original brick walls on the gable end of the home. Once we refinished the 1922-installed pine flooring, the warmth of the room came through. Steven Berson
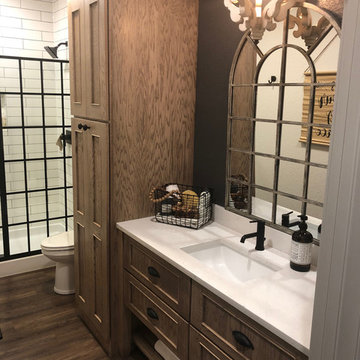
The lower level bathroom features custom brown cabinetry, drop-in sink, vinyl plank flooring and a glass door walk-in shower.
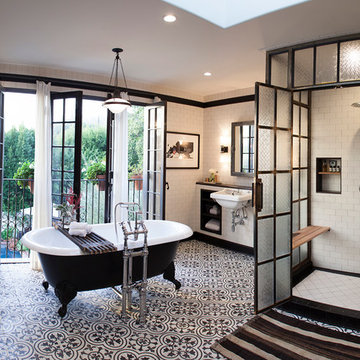
Into all of this, our cement floor tiles in our Cluny pattern fit in perfectly with their crisp black and white palette Doherty selected for the room and serve as a strong counterpoint to the white subway tiles that line the walls. It also provides a bit of softness to the space with its more curvilinear design, offsetting some of the harder edges found. It’s another inspired project and a testament to the fabulous versatility of Granada Tile. Interior Design: Deirdre Doherty / Cement tiles: Granada Tile / Photograph: Ryan Phillips

Photography by Eduard Hueber / archphoto
North and south exposures in this 3000 square foot loft in Tribeca allowed us to line the south facing wall with two guest bedrooms and a 900 sf master suite. The trapezoid shaped plan creates an exaggerated perspective as one looks through the main living space space to the kitchen. The ceilings and columns are stripped to bring the industrial space back to its most elemental state. The blackened steel canopy and blackened steel doors were designed to complement the raw wood and wrought iron columns of the stripped space. Salvaged materials such as reclaimed barn wood for the counters and reclaimed marble slabs in the master bathroom were used to enhance the industrial feel of the space.
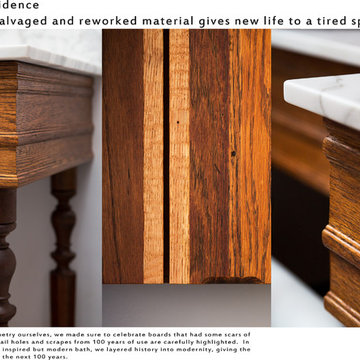
This bathroom salvaged antique oak and black walnut trim and repurposed it into the millwork. In building the cabinetry ourselves, we made sure to celebrate boards that had some scars of their previous life: nail holes and scrapes from 100 years of use are carefully highlighted. In crafting a classically inspired but modern bath, we layered history into modernity, giving the room a new lease on the next 100 years.
photography by tylermallory.com
Industrial Bathroom Design Ideas with a Claw-foot Tub
1
