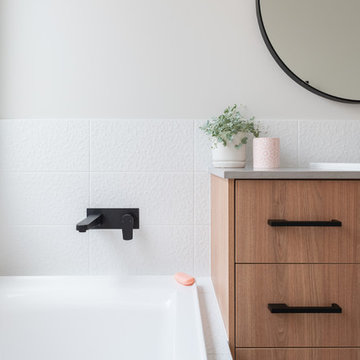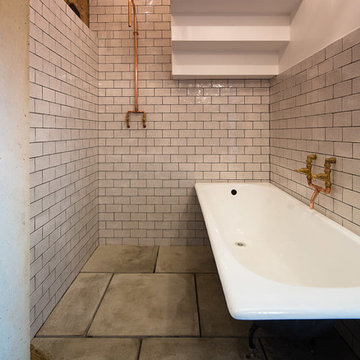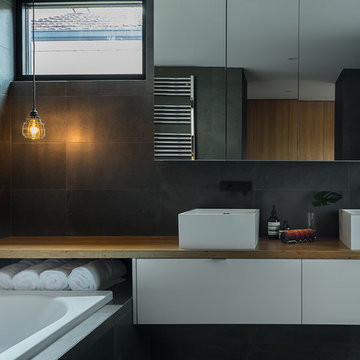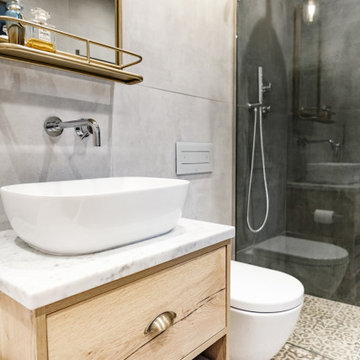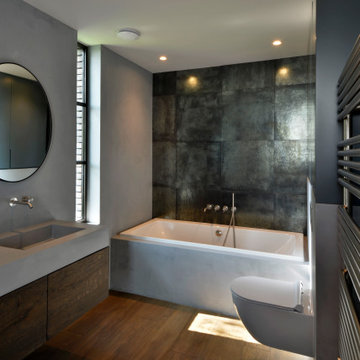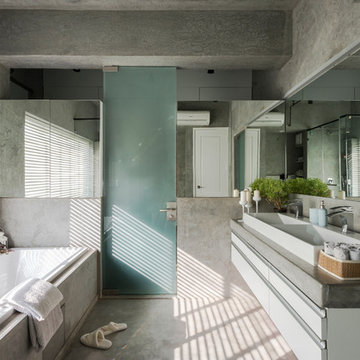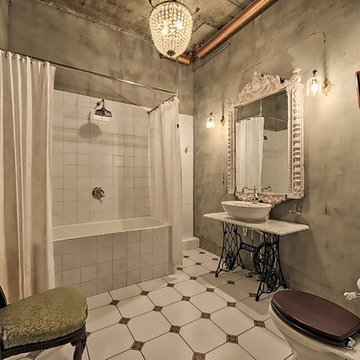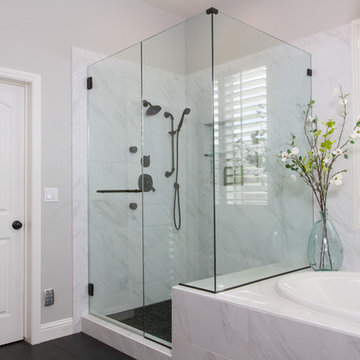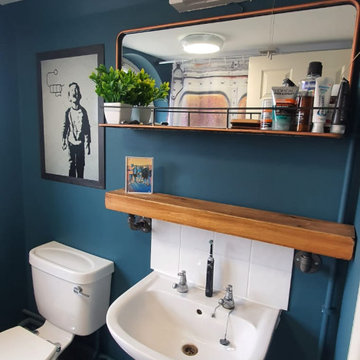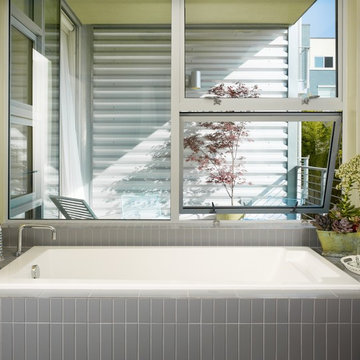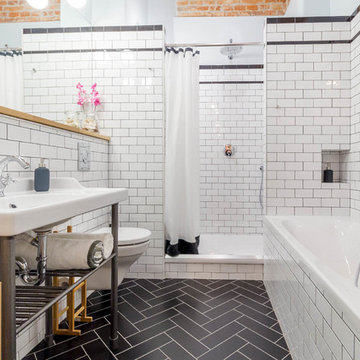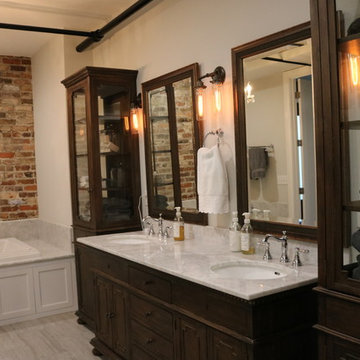Industrial Bathroom Design Ideas with a Drop-in Tub
Refine by:
Budget
Sort by:Popular Today
1 - 20 of 429 photos
Item 1 of 3

Landmarked townhouse gut renovation. Master bathroom with white wainscoting, subway tile, and black and white design.

photos by Pedro Marti
The owner’s of this apartment had been living in this large working artist’s loft in Tribeca since the 70’s when they occupied the vacated space that had previously been a factory warehouse. Since then the space had been adapted for the husband and wife, both artists, to house their studios as well as living quarters for their growing family. The private areas were previously separated from the studio with a series of custom partition walls. Now that their children had grown and left home they were interested in making some changes. The major change was to take over spaces that were the children’s bedrooms and incorporate them in a new larger open living/kitchen space. The previously enclosed kitchen was enlarged creating a long eat-in counter at the now opened wall that had divided off the living room. The kitchen cabinetry capitalizes on the full height of the space with extra storage at the tops for seldom used items. The overall industrial feel of the loft emphasized by the exposed electrical and plumbing that run below the concrete ceilings was supplemented by a grid of new ceiling fans and industrial spotlights. Antique bubble glass, vintage refrigerator hinges and latches were chosen to accent simple shaker panels on the new kitchen cabinetry, including on the integrated appliances. A unique red industrial wheel faucet was selected to go with the integral black granite farm sink. The white subway tile that pre-existed in the kitchen was continued throughout the enlarged area, previously terminating 5 feet off the ground, it was expanded in a contrasting herringbone pattern to the full 12 foot height of the ceilings. This same tile motif was also used within the updated bathroom on top of a concrete-like porcelain floor tile. The bathroom also features a large white porcelain laundry sink with industrial fittings and a vintage stainless steel medicine display cabinet. Similar vintage stainless steel cabinets are also used in the studio spaces for storage. And finally black iron plumbing pipe and fittings were used in the newly outfitted closets to create hanging storage and shelving to complement the overall industrial feel.
pedro marti

This en-suite wet room style shower room was perfectly designed for what looked like such a small space before. The brick wall goes so well with the Hudson Reed Black Frame Wetroom Screen with it's stunning black grid pattern.
The Lusso Stone white vanity unit fits comfortably within the space with its strong matt black basin tap.
With all these touches combined it truly brings this shower room together beautifully.
Designed by an Akiva Designer
Installed by an Akiva Approved Contractor
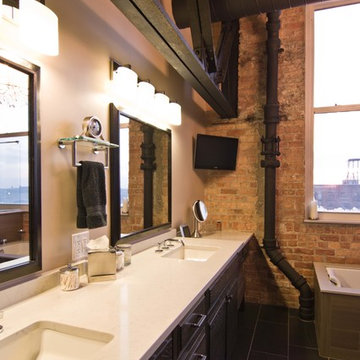
The original master bathroom was cramped and the truss was enclosed by drywall. We opened it up and reconfigured the entry to the bathroom and in turn exposed the great truss passing through the space.
Peter Nilson Photography
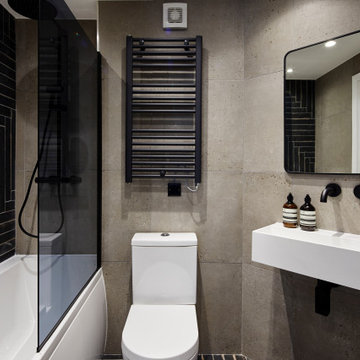
This bathroom is a great example of industrial design, complemented by a beautiful white luxury wall hung basin. Matt black wall mounted basin tap and a matt black waste to match.
The great choice of placing the heated towel rail above the toilet and geometric tiling on the bath wall makes you want to take a shower right now.
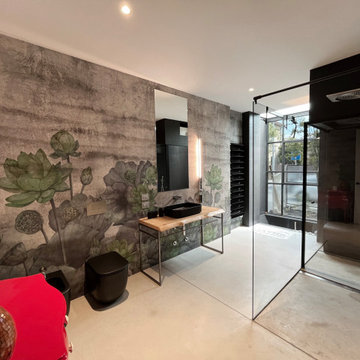
Il bagno padronale, trasformato in uno spazio lussuoso, vanta una parete rivestita in micro mosaico nero, ottenuto dal riciclo dei tubi catodici delle vecchie TV, accanto a una carta da parati di tipo “wet system” con delicati motivi floreali, integrati perfettamente con il giardinetto esterno.
Industrial Bathroom Design Ideas with a Drop-in Tub
1
