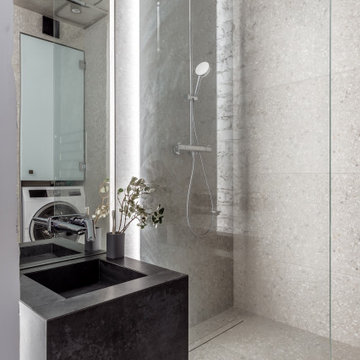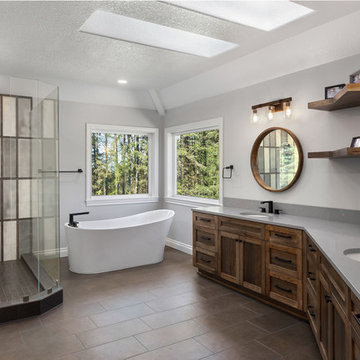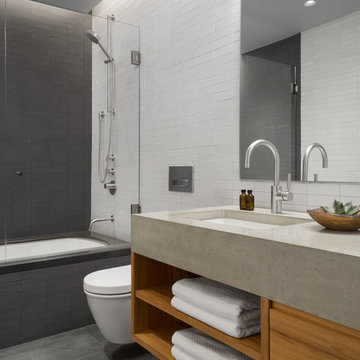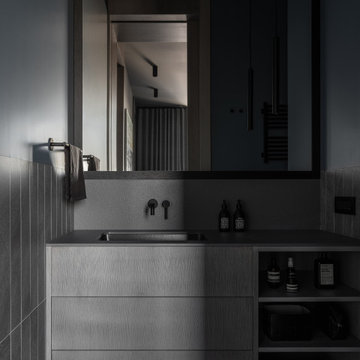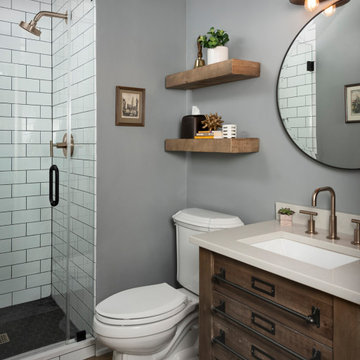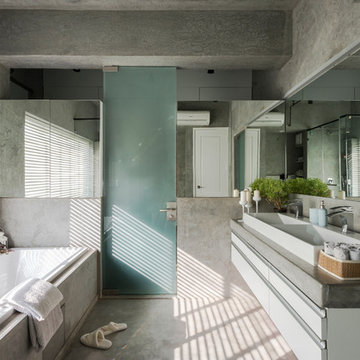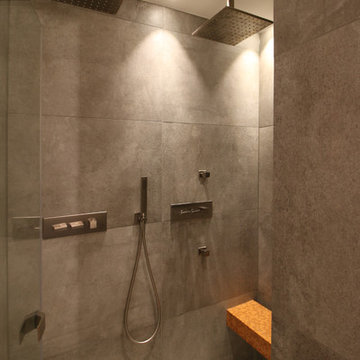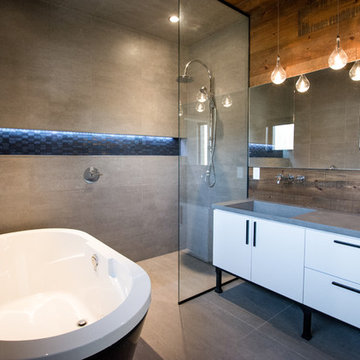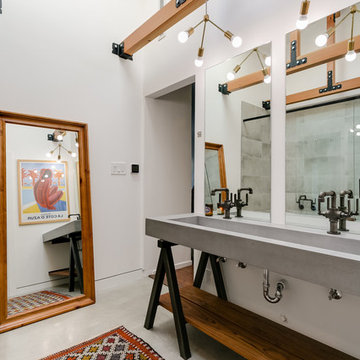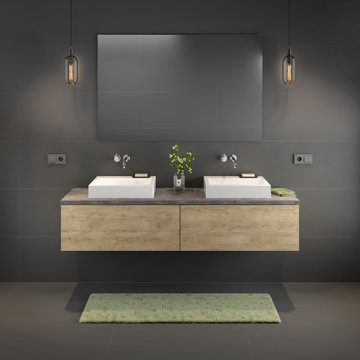Industrial Bathroom Design Ideas with Grey Benchtops

New bathroom with freestanding bath, large window and timber privacy screen

Refined bathroom interior with bold clean lines and a blend of raw materials, floor covered in polished concrete and the vanity unit composed of exposed concrete and natural wood, indirect lighting accents the modern lines of the bathroom interior space.

Un baño moderno actual con una amplia sensación de espacio a través de las líneas minimalista y tonos claros.
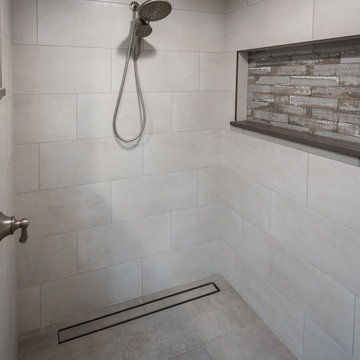
Shower Walls: Iron, Glacier 12x24 porcelain tile from Happy Floors.
Shower Niche & Wall: Urban Bricks in Loft Gray from Soho Studio Corp.
Shower Floor: Iron, Pearl 12x24 porcelain tile from Happy Floors, with a 40" Tile Insert Linear Drain.
Shower Curb & Sills: Quartz from Pompeii in Sparkle Grey with an easted edge.
Industrial Bathroom Design Ideas with Grey Benchtops
1





