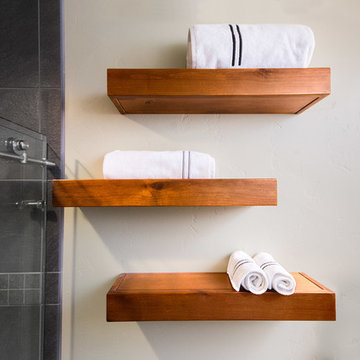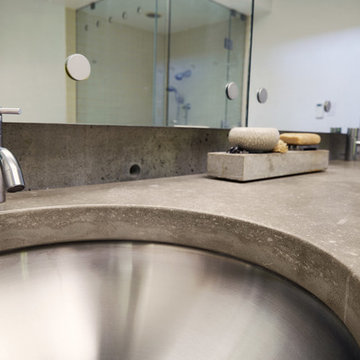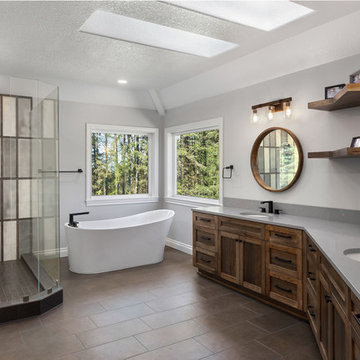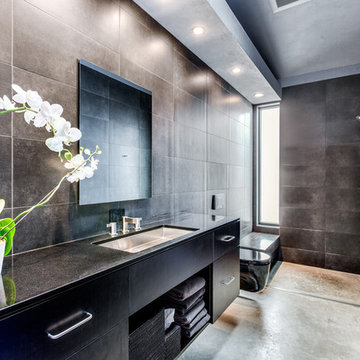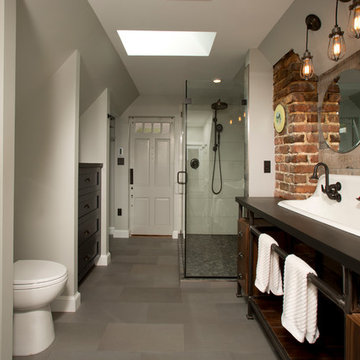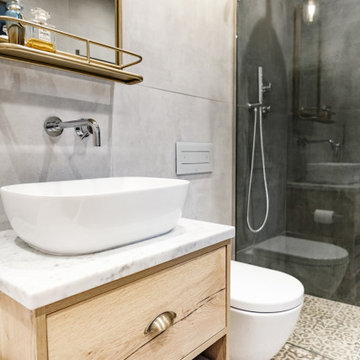Industrial Bathroom Design Ideas with Grey Walls

Modern, updated guest bath with industrial accents. Linear bronze penny tile pairs beautifully will antiqued taupe subway tile for a contemporary look, while the brown, black and white encaustic floor tile adds an eclectic flair. A classic black marble topped vanity and industrial shelving complete this one-of-a-kind space, ready to welcome any guest.

This en-suite wet room style shower room was perfectly designed for what looked like such a small space before. The brick wall goes so well with the Hudson Reed Black Frame Wetroom Screen with it's stunning black grid pattern.
The Lusso Stone white vanity unit fits comfortably within the space with its strong matt black basin tap.
With all these touches combined it truly brings this shower room together beautifully.
Designed by an Akiva Designer
Installed by an Akiva Approved Contractor
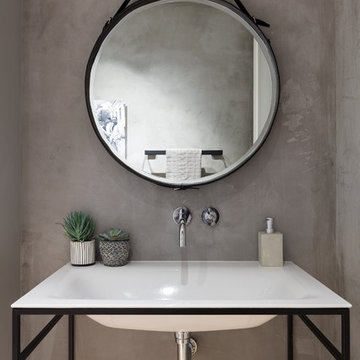
Home designed by Black and Milk Interior Design firm. They specialise in Modern Interiors for London New Build Apartments. https://blackandmilk.co.uk
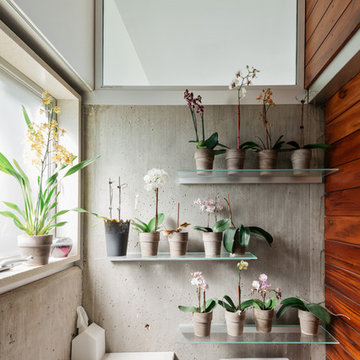
small bathroom, orchids, glass shelves, tiger wood, concrete, concrete walls, RAM windows, Duravit toilets, Mockett, Okite, frosted glass, bathroom, wood wall, transom
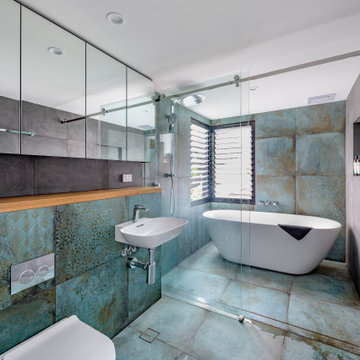
Shower, sink, mirrors & bath - Tin Shed House by Ironbark Architecture + Design
PHOTO CREDIT: Ben Guthrie
https://www.theguthrieproject.com/

Il bagno principale è stato ricavato in uno spazio stretto e lungo dove si è scelto di collocare la doccia a ridosso della finestra e addossare i sanitari ed il lavabo su un lato per permettere una migliore fruizione dell’ambiente. L’uso della resina in continuità tra pavimento e soffitto e lo specchio che corre lungo il lato del bagno, lo rendono percettivamente più ampio e accogliente.
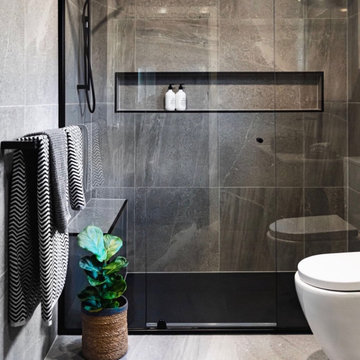
Bathroom renovation, design from Chelsea Simpson from Indigo Interior Design: A hotel inspired ensuite was the brief with an industrial yet sophisticated edge.
Large format lappato porcelain tiles inspired by natural stone laid to the ceiling to inherit a luxurious feel.
Black accented tapware, basin, shower frame, edge trims and fittings and fixtures provided a strong accent and feature to the space.
The clients were after a low maintenance design, with the introduction of a pre-moulded, Italian made, solid surface black shower base providing a seamless integration with the floor and wall to accommodate showering with ease, a tiled seat was also carefully considered within the shower design.
A thoughtfully designed space with ample storage provided with a black vanity, in-built shaving cabinet, built in niche to shower and two double towel rails. Although the space is bold with character it inherits a timeless colour palette which will stand the test of time for many years to come."
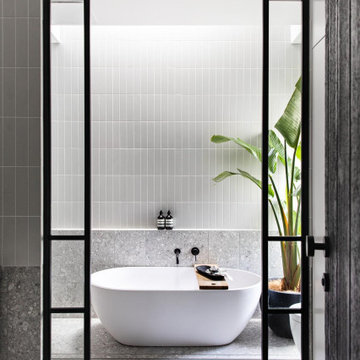
The Redfern project - Main Bathroom!
Using our Stirling terrazzo look tile in grey paired with the Riverton matt subway in grey
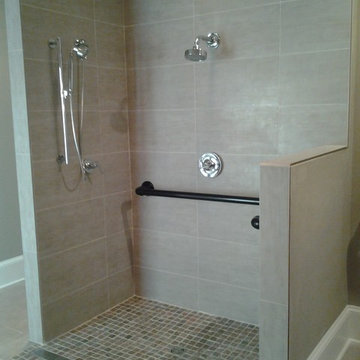
Who says a barrier-free shower has to look institutionalized? This shower is complete with chrome MEN fixtures, a 60" linear drain, Italian imported tile, and custom-made grab bars to complete this industrial bathroom.

Photo by Alan Tansey
This East Village penthouse was designed for nocturnal entertaining. Reclaimed wood lines the walls and counters of the kitchen and dark tones accent the different spaces of the apartment. Brick walls were exposed and the stair was stripped to its raw steel finish. The guest bath shower is lined with textured slate while the floor is clad in striped Moroccan tile.
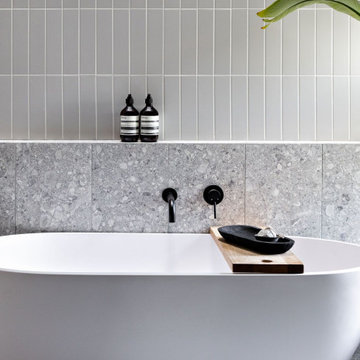
The Redfern project - Main Bathroom!
Using our Stirling terrazzo look tile in grey paired with the Riverton matt subway in grey
Industrial Bathroom Design Ideas with Grey Walls
1

