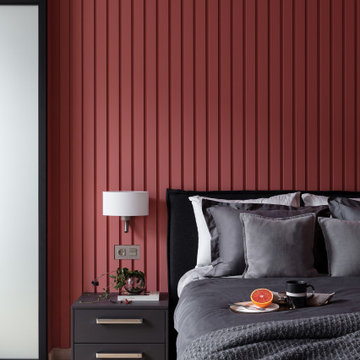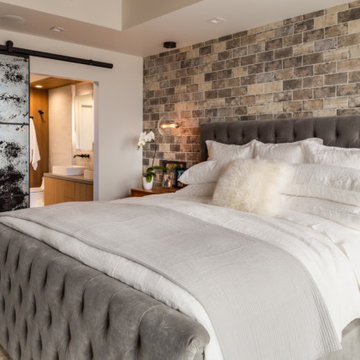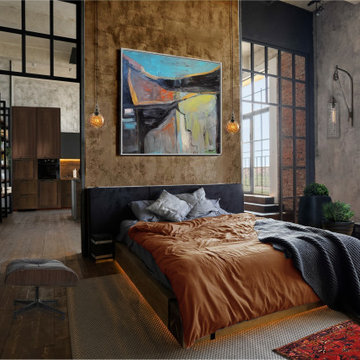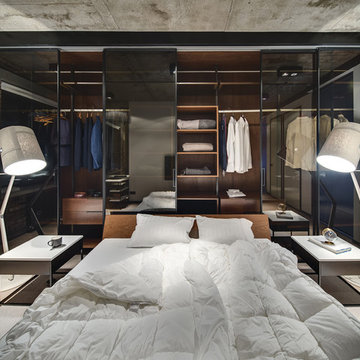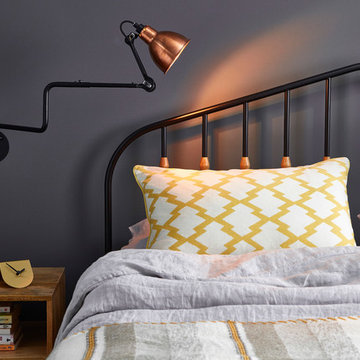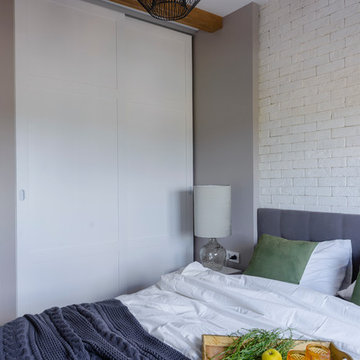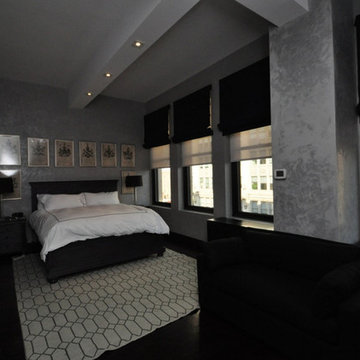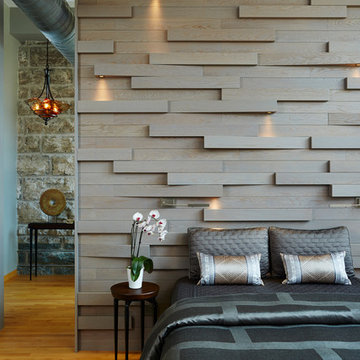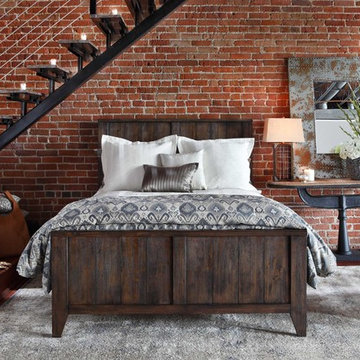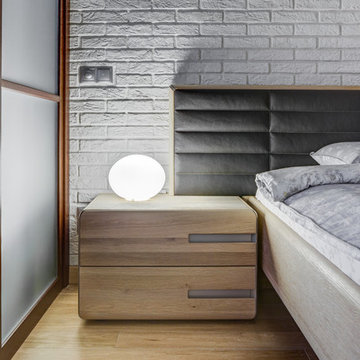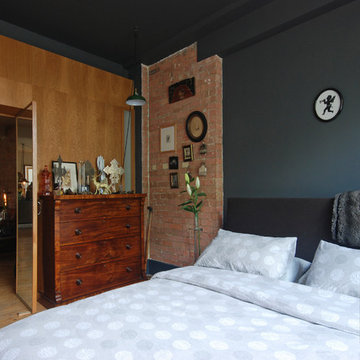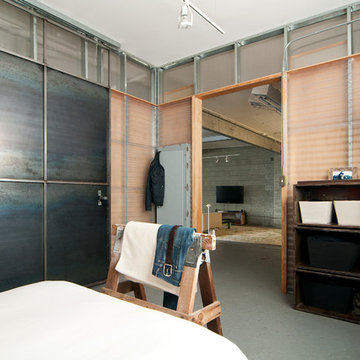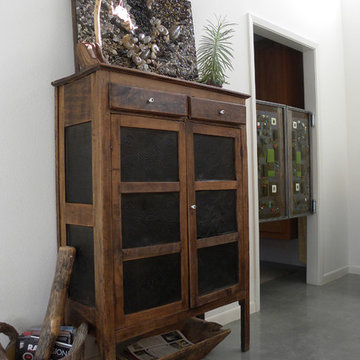Industrial Bedroom Design Ideas
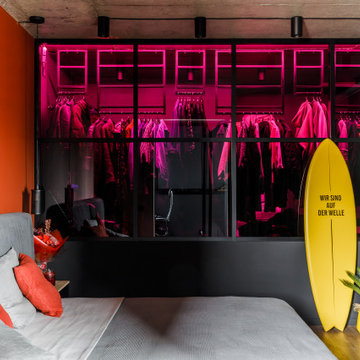
Квартира для молодого человека. Была поставлена задача сделать из однокомнатной квартиры евродвушку, чтобы было комфортно жить и принимать частых гостей.
В спальне за освещение отвечают накладные светильники CAP с диммируемыми лампами. Светильники установлены на бетонный потолок, при этом черный декоративный шнур проводки вместе с черными CAP образуют модную потолочную композицию. Этот же прием применен в прихожей, в кухне и в гардеробной.
Светодиодная подсветка организована профилем и лентой L18287WWRA85 ledeight.
Find the right local pro for your project
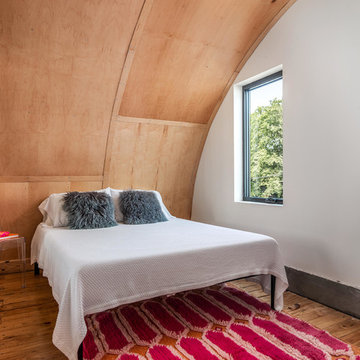
Custom Quonset Huts become artist live/work spaces, aesthetically and functionally bridging a border between industrial and residential zoning in a historic neighborhood. The open space on the main floor is designed to be flexible for artists to pursue their creative path. Upstairs, a living space helps to make creative pursuits in an expensive city more attainable.
The two-story buildings were custom-engineered to achieve the height required for the second floor. End walls utilized a combination of traditional stick framing with autoclaved aerated concrete with a stucco finish. Steel doors were custom-built in-house.
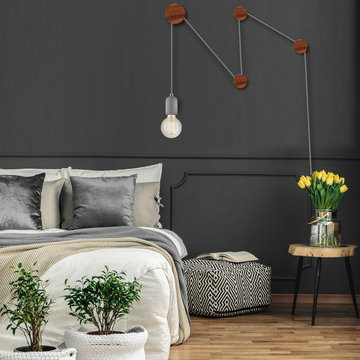
Globe Electric's Virginia 1-Light Plug-In or Hardwire Concrete Mini Pendant with a designer gray woven fabric cord is a completely updated version of an Edison type pendant. The exposed cement socket creates an industrial look that adds a touch of modernity to any room you place it in. Plug it in with the 15-foot cord to have a lamp that can be moved to wherever you need it at the moment or simply hardwire it to your ceiling for a long-lasting look. Hang it alone or pair it up to create a variety of different configurations. The in-line on/off rocker switch with the right angle space saver plug makes using this pendant a breeze. Includes swag hooks for quick and easy installation and one 60W E26 G-Type light bulb. Check out Globe Electric's assortment of designer vintage inspired bulbs to tailor a look for every room.
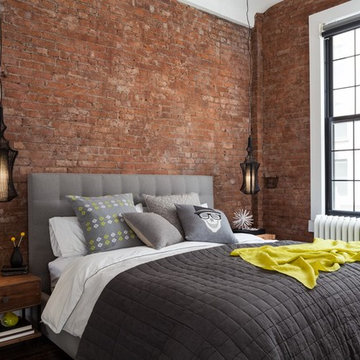
We removed the plaster throughout the apartment to expose the beautiful brick underneath. This enhanced the industrial loft feel and showcased its' character. Photos: Seth Caplan
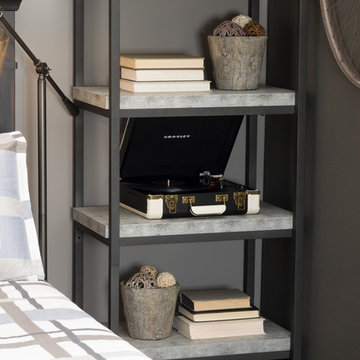
A small space bedroom can be just as inviting and functional as a larger bedroom if you know the right tricks. Here's how we put together a small bedroom that combines casual, cozy looks with functional choices.
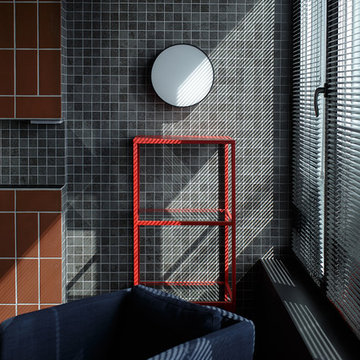
buro5, архитектор Борис Денисюк, architect Boris Denisyuk. Фото Артем Иванов, Photo: Artem Ivanov
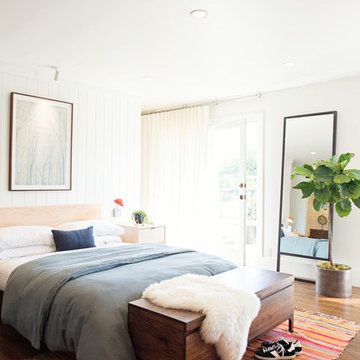
Stylish brewery owners with airline miles that match George Clooney’s decided to hire Regan Baker Design to transform their beloved Duboce Park second home into an organic modern oasis reflecting their modern aesthetic and sustainable, green conscience lifestyle. From hops to floors, we worked extensively with our design savvy clients to provide a new footprint for their kitchen, dining and living room area, redesigned three bathrooms, reconfigured and designed the master suite, and replaced an existing spiral staircase with a new modern, steel staircase. We collaborated with an architect to expedite the permit process, as well as hired a structural engineer to help with the new loads from removing the stairs and load bearing walls in the kitchen and Master bedroom. We also used LED light fixtures, FSC certified cabinetry and low VOC paint finishes.
Regan Baker Design was responsible for the overall schematics, design development, construction documentation, construction administration, as well as the selection and procurement of all fixtures, cabinets, equipment, furniture,and accessories.
Key Contributors: Green Home Construction; Photography: Sarah Hebenstreit / Modern Kids Co.
Industrial Bedroom Design Ideas
8
