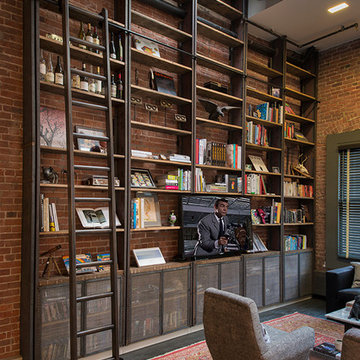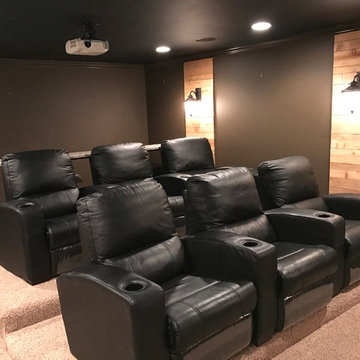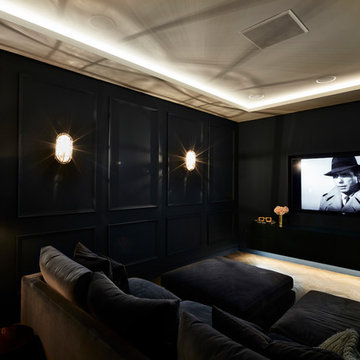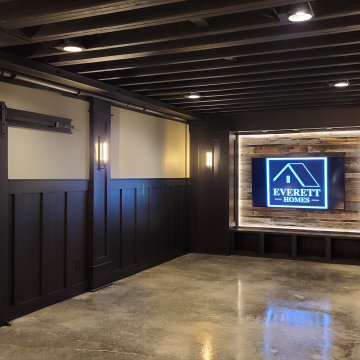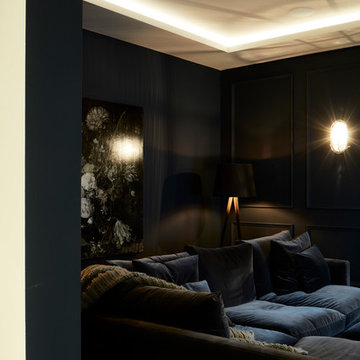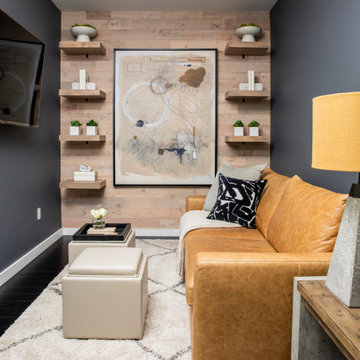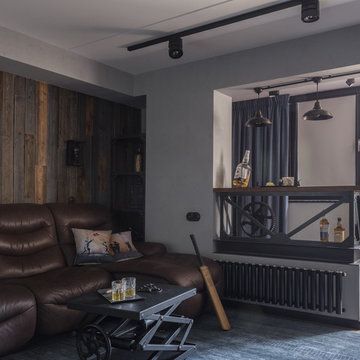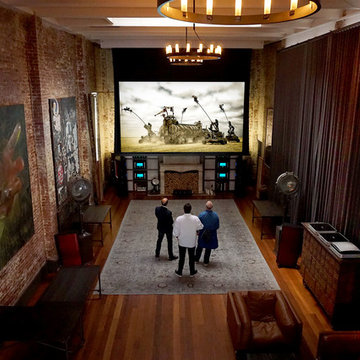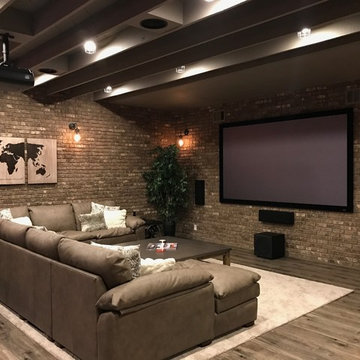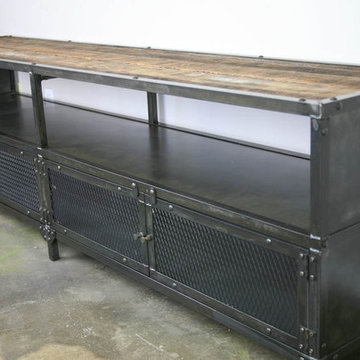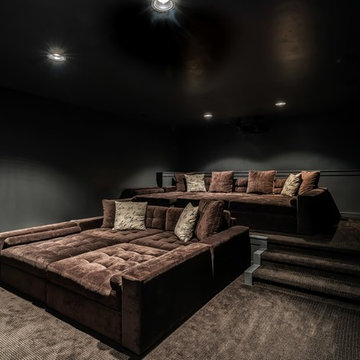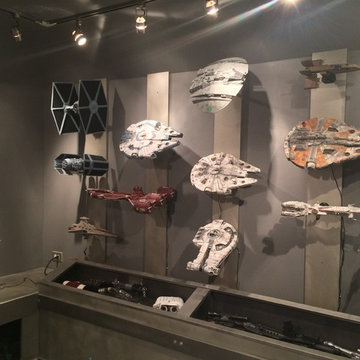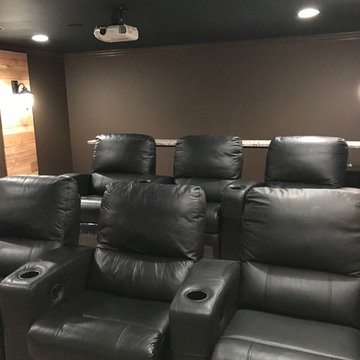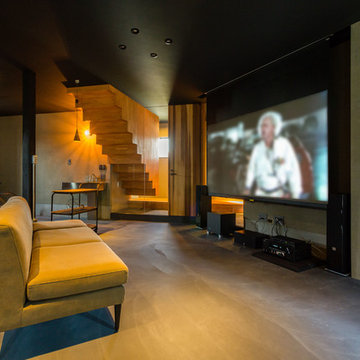Industrial Black Home Theatre Design Photos
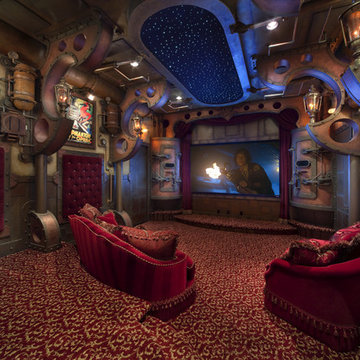
design, theming and photography by Theme Works Studios Inc.
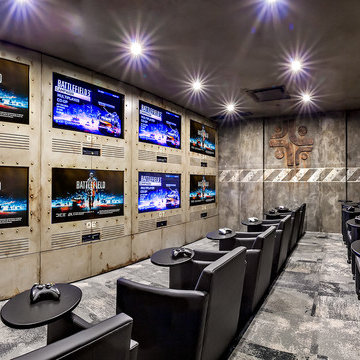
A very cool multi player gaming room. Many Thanks to Tom Johnson of Open Art Inc. who was responsible for the artistic design, build, and paint of this unique and fun space!
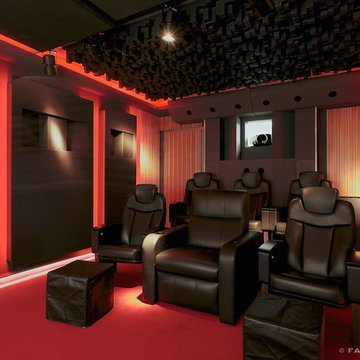
Heimkino im separaten Raum. Der Beamer wurde im dahinter liegenden Technikraum installiert bzw. ausgegliedert.
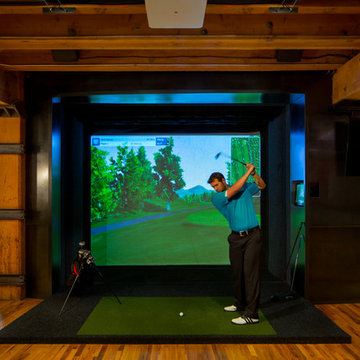
Interior remodel of downtown warehouse loft. Designed for entertaining, the unit contains an open contemporary kitchen with an 18 ft. long island, professional golf simulator / theatre, and plenty of space for poker tables and arcade games. All utilitarian functions of the residence -- bathroom, powder room, laundry, and closet -- are all contained behind a curved steel wall that clearly defines the public and private spaces.
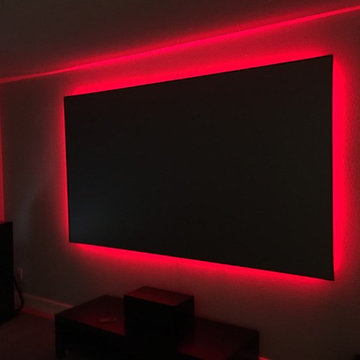
A 110" Screen Innovations Slate Ambient Light Reducing screen with LED bias lighting kit.
Industrial Black Home Theatre Design Photos
1

