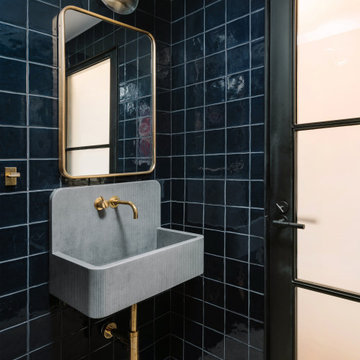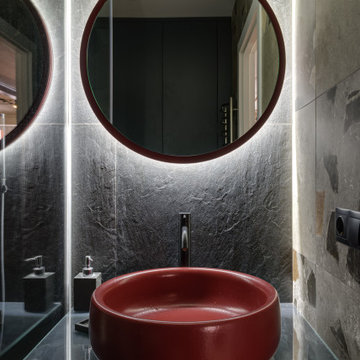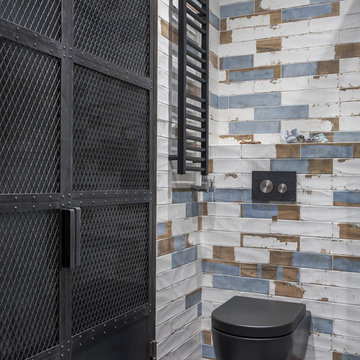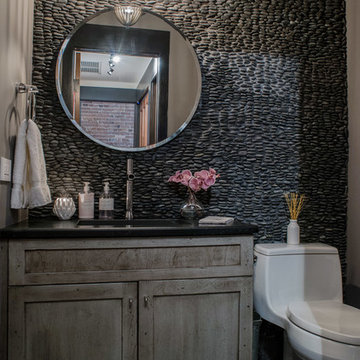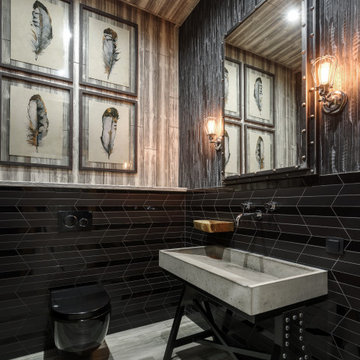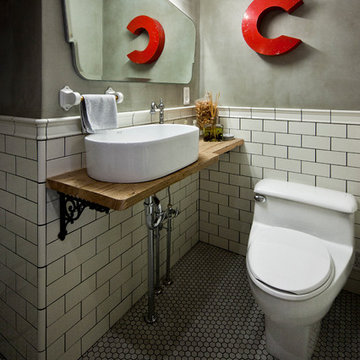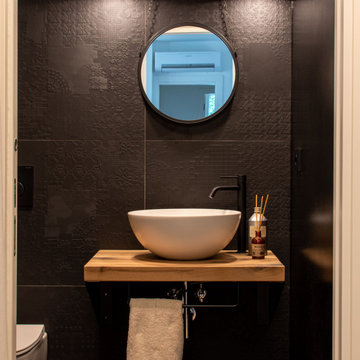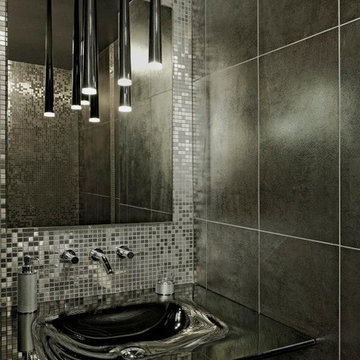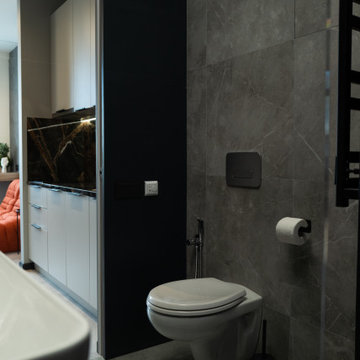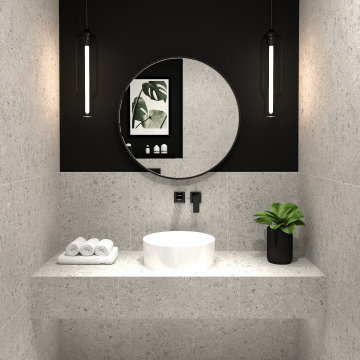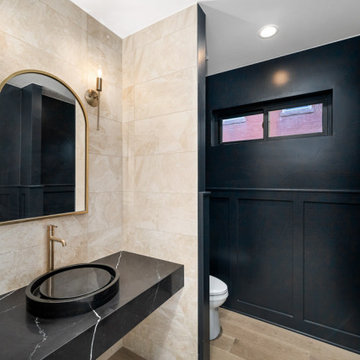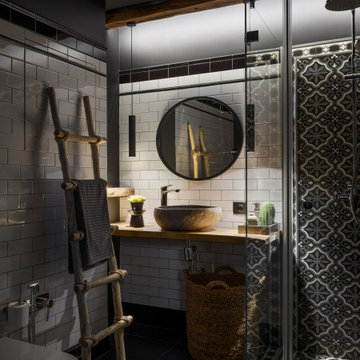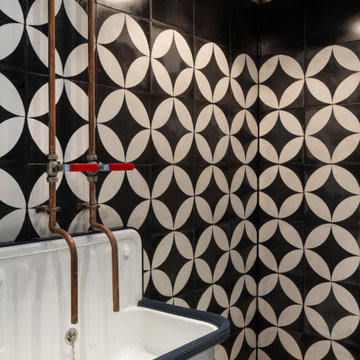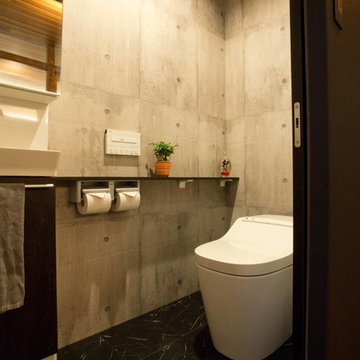Industrial Black Powder Room Design Ideas
Sort by:Popular Today
1 - 20 of 292 photos
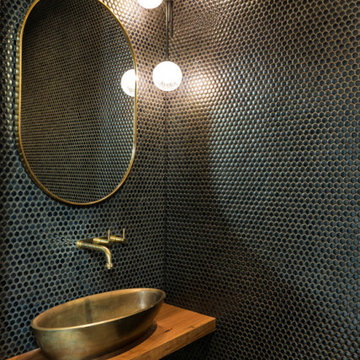
Woods & Warner worked closely with Clare Carter Contemporary Architecture to bring this beloved family home to life.
Extensive renovations with customised finishes, second storey, updated floorpan & progressive design intent truly reflects the clients initial brief. Industrial & contemporary influences are injected widely into the home without being over executed. There is strong emphasis on natural materials of marble & timber however they are contrasted perfectly with the grunt of brass, steel and concrete – the stunning combination to direct a comfortable & extraordinary entertaining family home.
Furniture, soft furnishings & artwork were weaved into the scheme to create zones & spaces that ensured they felt inviting & tactile. This home is a true example of how the postive synergy between client, architect, builder & designer ensures a house is turned into a bespoke & timeless home.
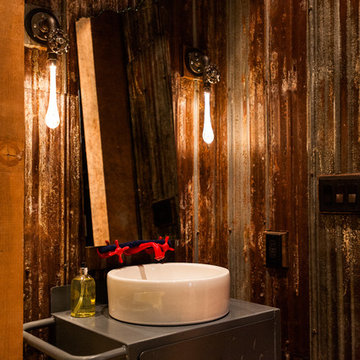
Beyond Beige Interior Design,
www.beyondbeige.com
Ph: 604-876-3800
Randal Kurt Photography, Craftwork Construction, Scott Landon Antiques, Tanya Clarke Liquid Lighting.
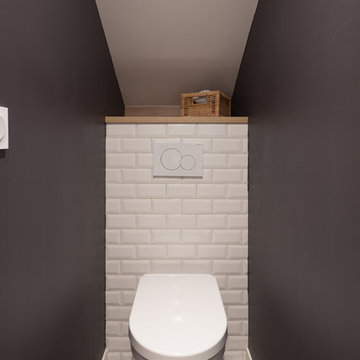
WC - Un petit coin simple, reprenant les matériaux des autres pièces humides de l'appartement, à savoir carreaux type ciment et métro blanc. La peinture "gris hippopotame" est une peinture à la craie pour laisser s'exprimer ses inspirations... © Hugo Hébrard - www.hugohebrard.com
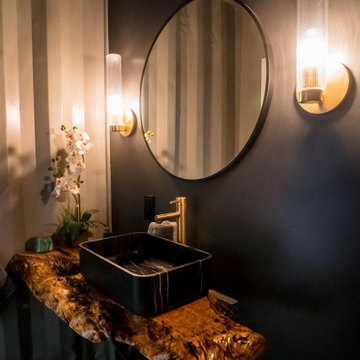
Powder room in shipping container home with live-edge wood floating countertop and black marble sink.

Photography by Eduard Hueber / archphoto
North and south exposures in this 3000 square foot loft in Tribeca allowed us to line the south facing wall with two guest bedrooms and a 900 sf master suite. The trapezoid shaped plan creates an exaggerated perspective as one looks through the main living space space to the kitchen. The ceilings and columns are stripped to bring the industrial space back to its most elemental state. The blackened steel canopy and blackened steel doors were designed to complement the raw wood and wrought iron columns of the stripped space. Salvaged materials such as reclaimed barn wood for the counters and reclaimed marble slabs in the master bathroom were used to enhance the industrial feel of the space.
Industrial Black Powder Room Design Ideas
1
