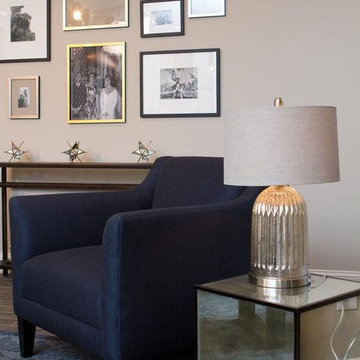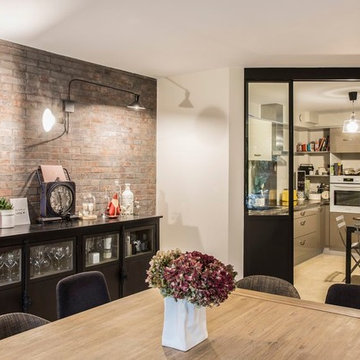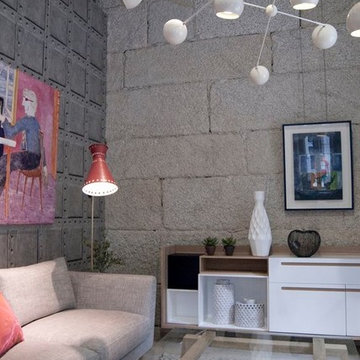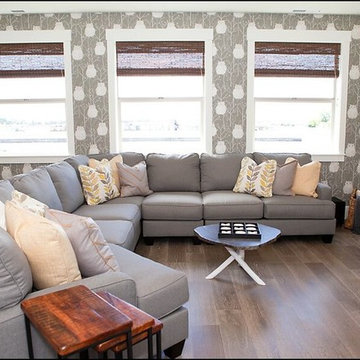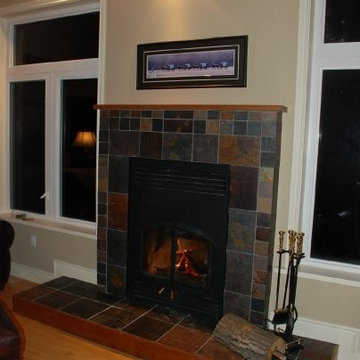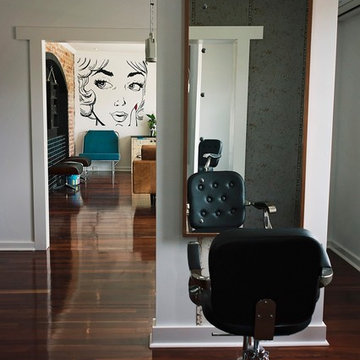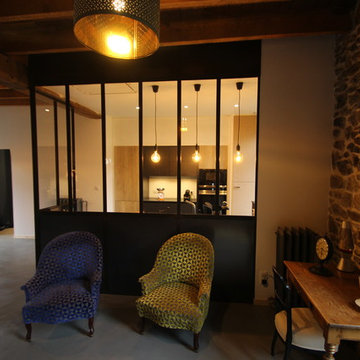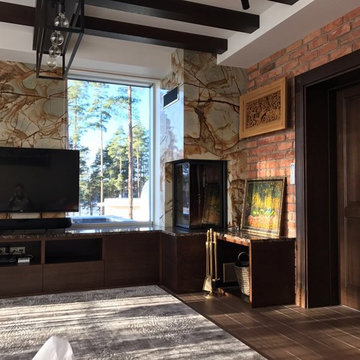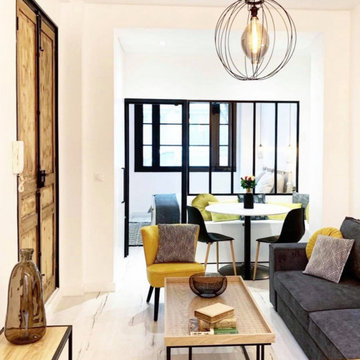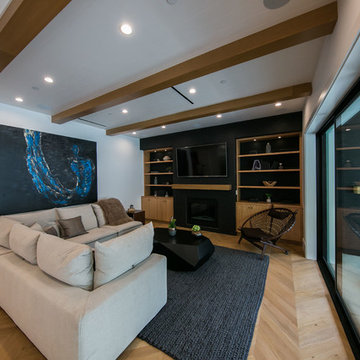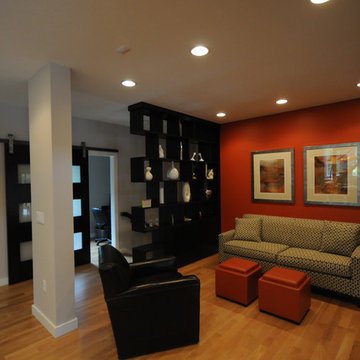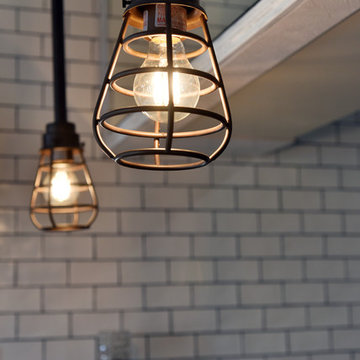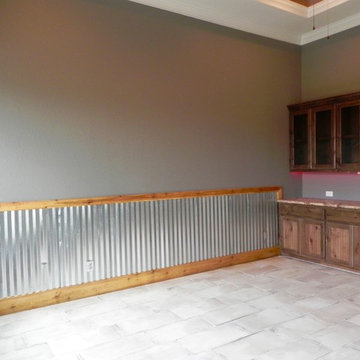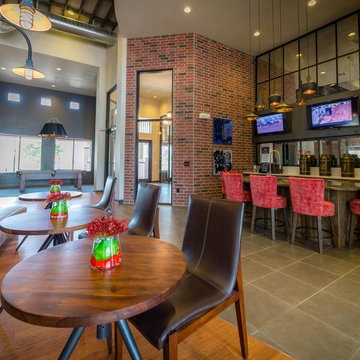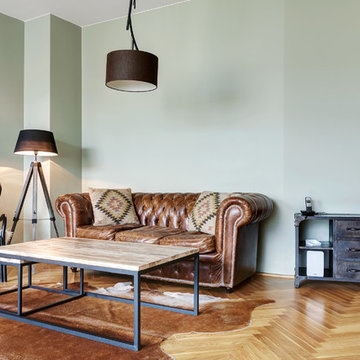Industrial Enclosed Family Room Design Photos
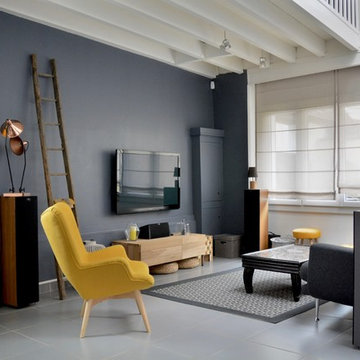
Le salon se pare de gris anthracite au mur (peinture Tollens) et de touches de jaune avec les accessoires ! L'électricité a été refaite pour permettre d'intégrer les prises derrière la télé. Les stores ont été conçus sur mesure pour s'adapter à ces fenêtres.
Laure Labrousse
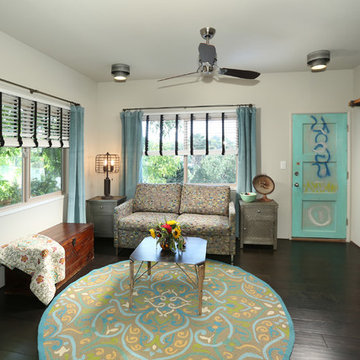
Unique living room area with sliding barn doors, trunk storage and wood flooring.
Photo Credit: Tom Queally
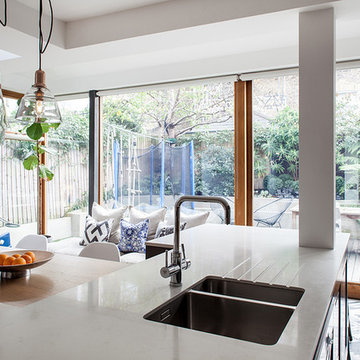
The extension was as awkward as it gets with 3 different ceiling heights and an odd column in the middle of it. We 'lost' it by making it a part of the island. The ideal trick is to also cover the column in mirrors, making it visually disappear. Photographs: Adelina Iliev
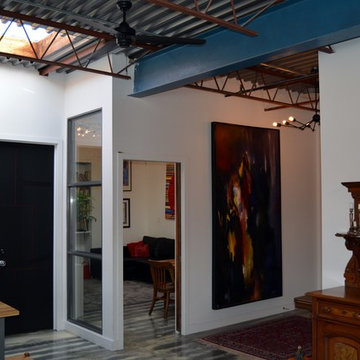
This warehouse space was transformed from an empty warehouse to this stunning Artist Live/Work studio gallery space. The existing space was an open 2500 sqft warehouse. Our client had a hand in space planning to suit her needs. South Park build 3 bedrooms at the back of the unit, added a 2 piece powder room and a main bathroom with walk-in shower and separate free standing tub. The main great room consists of galley style kitchen, open concept dining room and living room. Off the main entry the unit has a utility room with washer/dryer. There is a Kids rec room for homework and play time and finally there is a private work studio tucked behind the kitchen where music and art rehearsals and work take place.
Industrial Enclosed Family Room Design Photos
5
