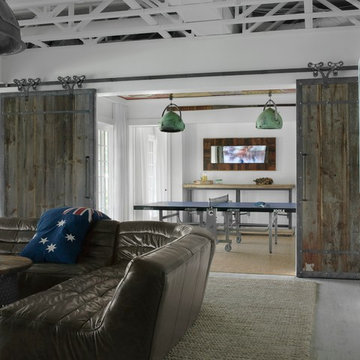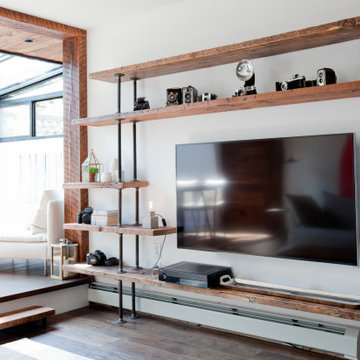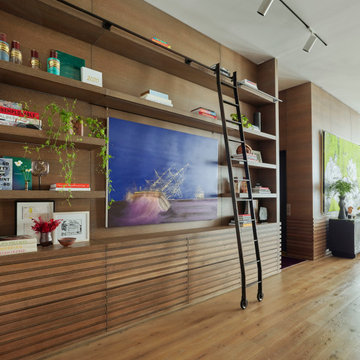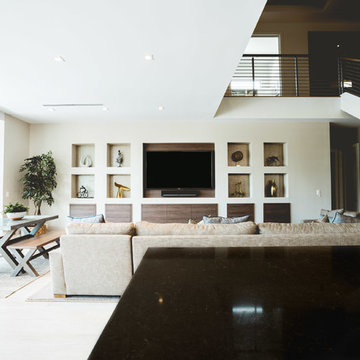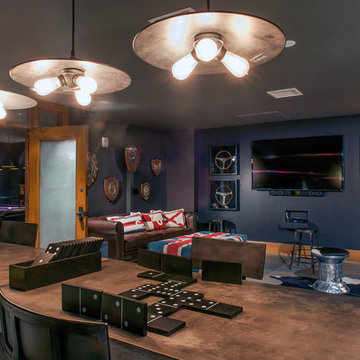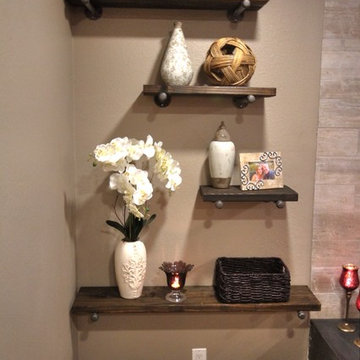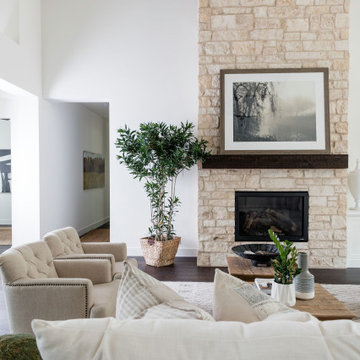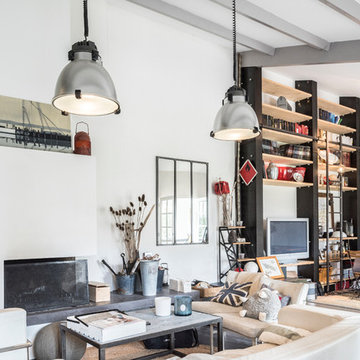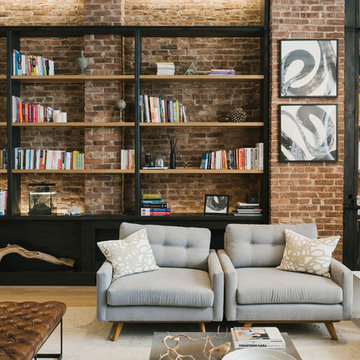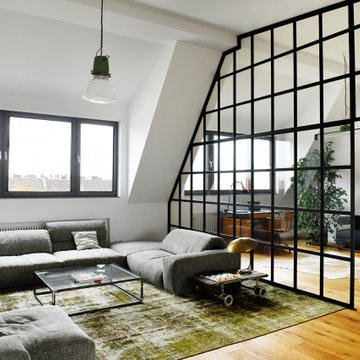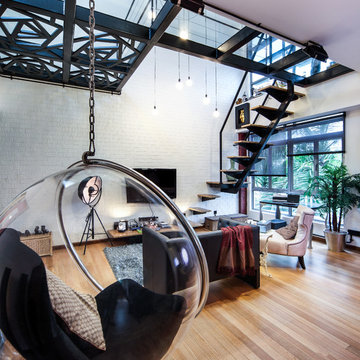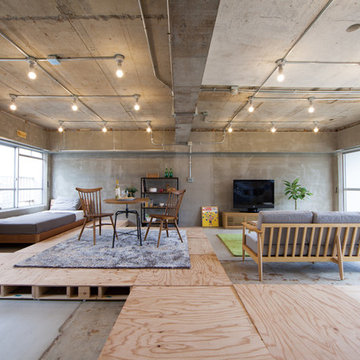Industrial Family Room Design Photos
Refine by:
Budget
Sort by:Popular Today
81 - 100 of 5,281 photos
Item 1 of 2
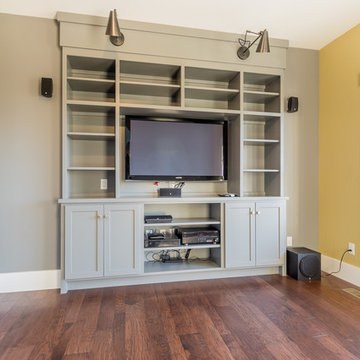
Custom made and painted entertainment cabinet fits perfectly within this space.
Buras Photography
#entertainment #space #fit #cabinets #paint #custommade #painted
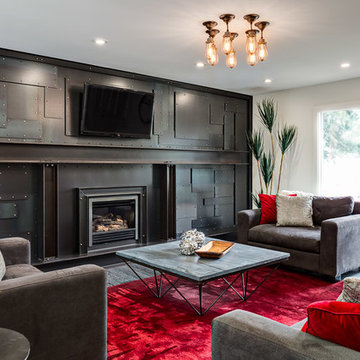
This extraordinary feature wall of custom metal paneling... absolutely singular, absolutely unique.
(Calgary Photos)
Find the right local pro for your project
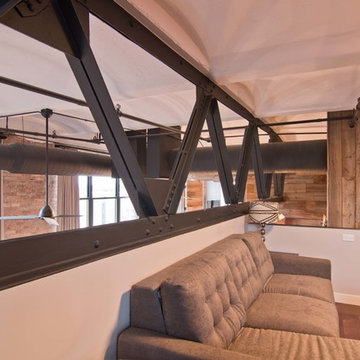
The exposed steel truss cuts through the entire unit. The ceiling was lightened by painting it white which allowed for the truss to be more of a focal element along with the exposed duct work and sprinkler pipes.
Peter Nilson Photography
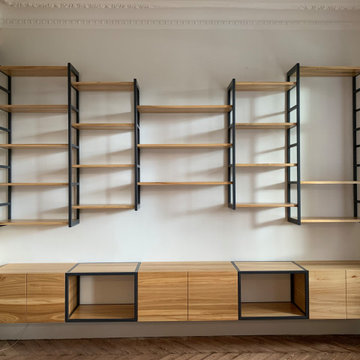
Le bois de tremble et l'acier se marient à merveille dans cette bibliothèque aux allures aériennes et au style résolument industriel. Le contraste avec le parquet, le mur en pierre et les moulures au plafond est saisissant !
The aspen wood and the steel used to build this set are classic features of the industrial style, which goes particularly well with the classic setting of the room. The contrast between the hardwood floor, the stone and the moldings on the ceiling is breathtaking !
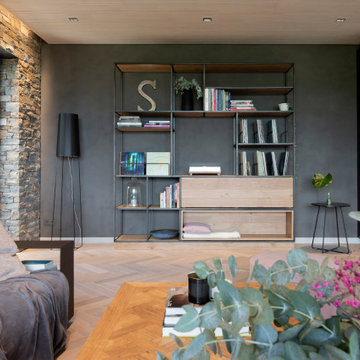
Jedes Möbel mit Funktion. Das Stahlregalmöbel nimmt die Plattensammlung der Bauherren auf, daneben ist der Weintemperierschrank harmonisch in ein Einbaumöbel integriert.
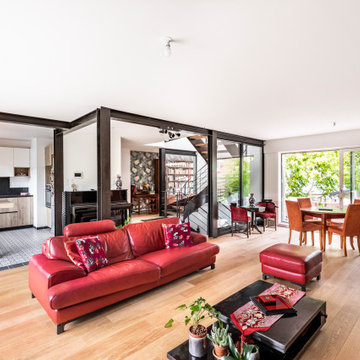
Mise en valeur d'un plateau de type industriel avec la proposition d'un parquet dans le séjour et de carreaux de ciment dans la cuisine, le choix d'une cuisine en placage bois et blanc. Conseil pour créer un espace bureau et bibliothèque dans le couloir au fond de la pièce.
Industrial Family Room Design Photos
5
