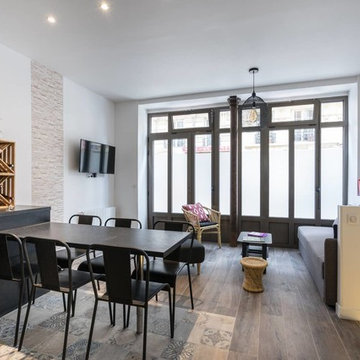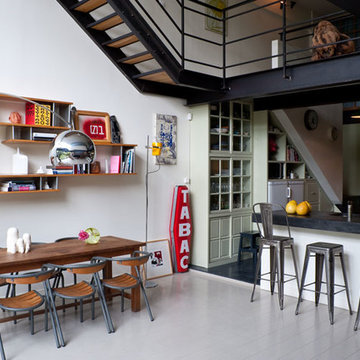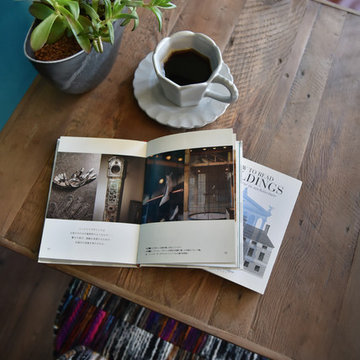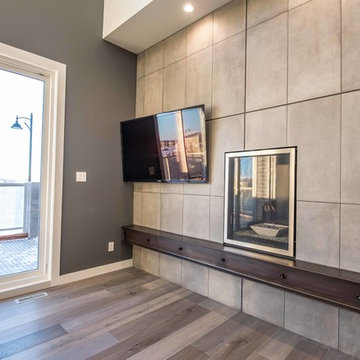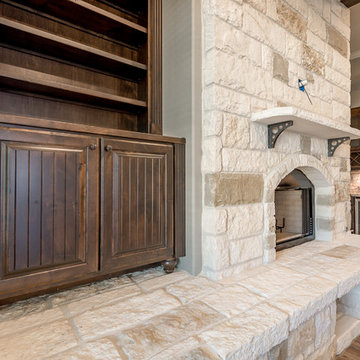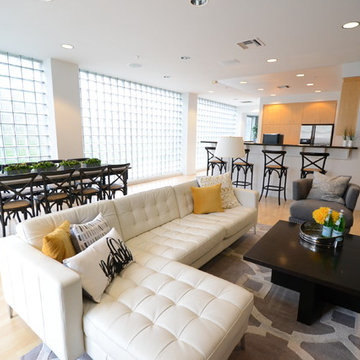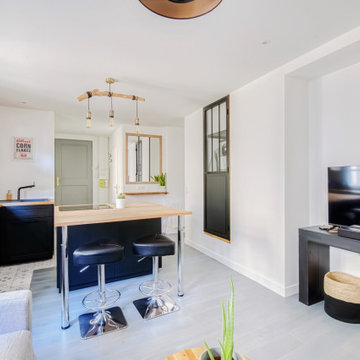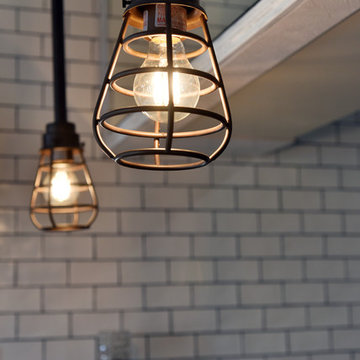Industrial Family Room Design Photos with a Home Bar
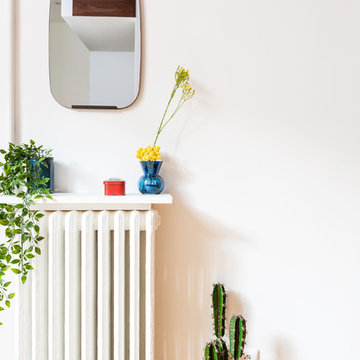
Le joli salon du studio ! Avec son radiateur ancien considéré comme une cheminée avec sa tablette le couvrant et son miroir fumé rétro au-dessus, il amène du charme et du cosy à l'ensemble.
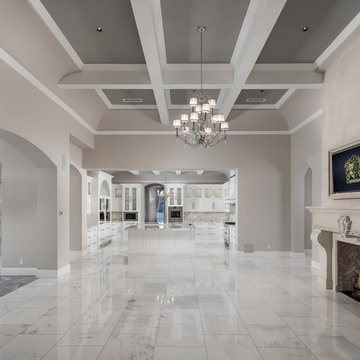
World Renowned Architecture Firm Fratantoni Design created this beautiful home! They design home plans for families all over the world in any size and style. They also have in-house Interior Designer Firm Fratantoni Interior Designers and world class Luxury Home Building Firm Fratantoni Luxury Estates! Hire one or all three companies to design and build and or remodel your home!
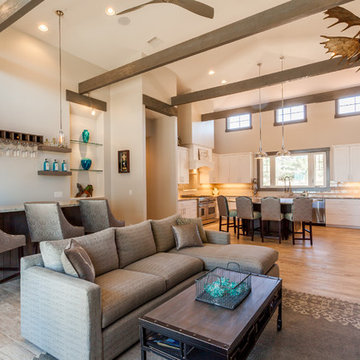
Back of barstools uses the same fabric, custom barstools.
Rick Brazile Photography
Freilich Construction, Inc
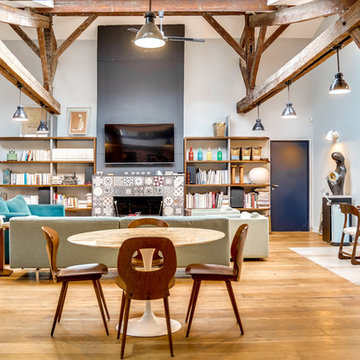
Vue sur le salon La cheminée est recouverte d'anciens carreaux de ciment. Le plateau de la table est en marbre blanc veiné gris et ocre. Les deux portes ouvrent sur les chambres des enfants.
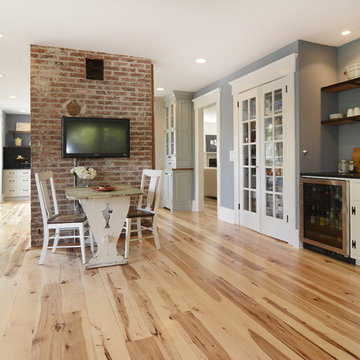
Family room photo from large first floor remodel. Shown with hickory flooring, built-in cabinetry. Pantry doors were refurbished doors from prior sunroom, Includes wet-bar with wine fridge, sink and open shelving. Kitchen is beyond exposed brick chimney stack. Construction by Murphy General Contractors of South Orange, NJ. Photo by Greg Martz.

Un superbe salon/salle à manger aux teintes exotiques et chaudes ! Un bleu-vert très franc pour ce mur, une couleur peu commune. Le canapé orange, là encore très original, est paré et entouré de mobilier en tissu wax aux motifs hypnotisant. Le tout répond à un coin dînatoire en partie haute pour 6 personnes. Le tout en bois et métal, assorti aux suspensions et à la verrière, pour rajouter un look industriel à l'ensemble. Un vrai mélange de styles !!
https://www.nevainteriordesign.com
http://www.cotemaison.fr/loft-appartement/diaporama/appartement-paris-9-avant-apres-d-un-33-m2-pour-un-couple_30796.html
https://www.houzz.fr/ideabooks/114511574/list/visite-privee-exotic-attitude-pour-un-33-m%C2%B2-parisien
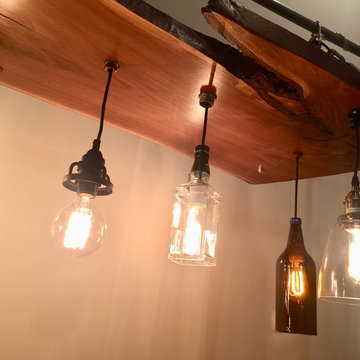
At Edenton Designs, we offer Industrial Lighting solutions that are unique and artistic. We specialize in reclaimed and veneer wood chandeliers.
The furniture we craft is truly unique and one of a kind. If you are searching for custom furniture that has a special touch you definitely came to the right place. We combined Industrial Lighting and Rustic Industrial Lighting elements to create not just a chandelier, but a piece of art that we have people talking...
All woods are one of a kind due to the natural wood qualities and the stain color, finish. We professionally sand each piece with 3 levels of sand paper and finish with a 3 coats of High Performance Polyurethane. Its high content polyurethane is extremely durable and makes it ideal for table tops, furniture, lighting and cabinets.
Overview
Handmade item.
Materials: LIVE EDGE, WOOD SLABS, MAPLE WOOD.
10 x Pendant Lights.
Made to order.
Includes Hanging Chain.
Style: Industrial lighting, modern vintage lighting, modern industrial light fixture, industrial house lighting, modern rustic lighting, rustic industrial lighting, island pendant, industrial pendant lights.
Specs
Length: 76 Inches.
Width: 20 inches.
Thickness: 2 inch.
Finish: High Performance Polyurethane 3x Coat Finish.
Edison 60 watt bulbs.
Pendants: 10
Longest bulbs hangs 24" from base.
Bulbs: 10 x Edison.
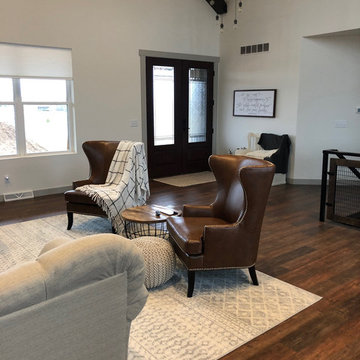
This impressive great room features plenty of room to entertain guests. It contains a wall-mounted TV, a ribbon fireplace, two couches and chairs, an area rug and is conveniently connected to the kitchen, sunroom, dining room and other first floor rooms.
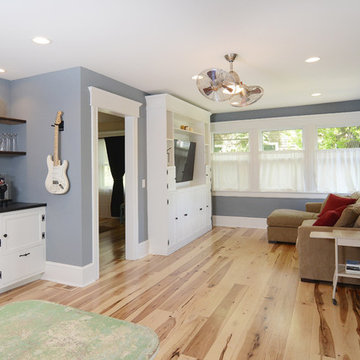
Family room photo from large first floor remodel. Shown with hickory flooring, built-in cabinetry. Includes wet-bar with wine fridge, sink and open shelving. Construction by Murphy General Contractors of South Orange, NJ. Photo by Greg Martz.
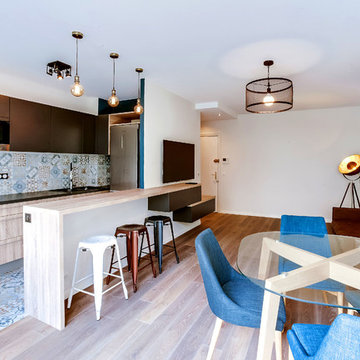
Le grand séjour ouvert, en forme de L, est composé de deux espaces :
- le premier, en lien direct avec l’entrée, est un coin salon cosy et accueillant. Le canapé qui fait face à la porte, permet de profiter de toute la luminosité extérieure. Un meuble télé sur-mesure est créée dans le prolongement de la cloison et du bar. Ces étagères ouvertes serviront ainsi de bibliothèque, meuble télé, paravent, etc.
- Le second, l’espace cuisine-salle à manger avec une table repas conviviale permettant la transition avec le salon. L'espace cuisine, quant à lui, est délimité par le bar et la démarcation de sols (carreaux de ciment-parquet)
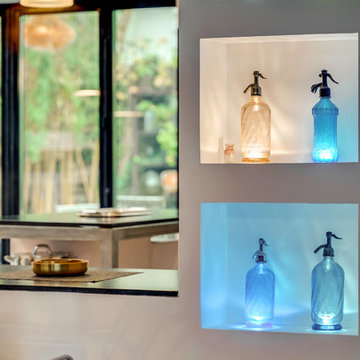
Vue sur la cuisine depuis le séjour.
Les niches décoratives permettent de dissimuler l'accès à la salle de bains et aux sanitaires.
Elles sont éclairées grâce à un mini-spot led encastré disposé sous chaque siphon.
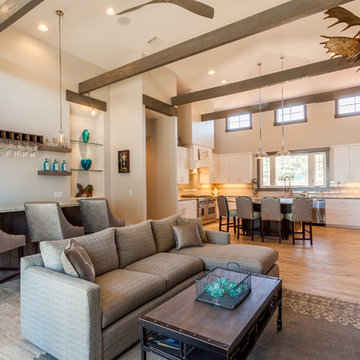
Built in bar includes wine fridge with art niche.
Rick Brazile Photographer
Industrial Family Room Design Photos with a Home Bar
2
