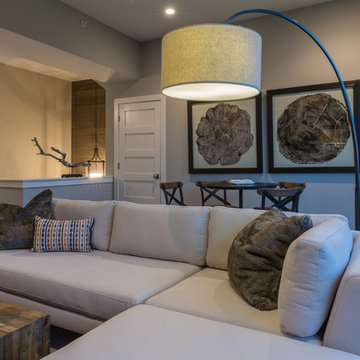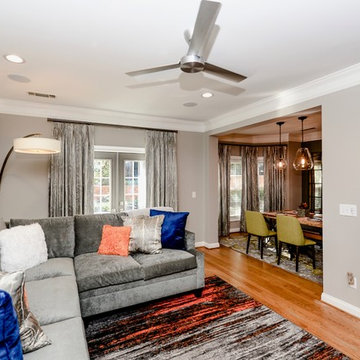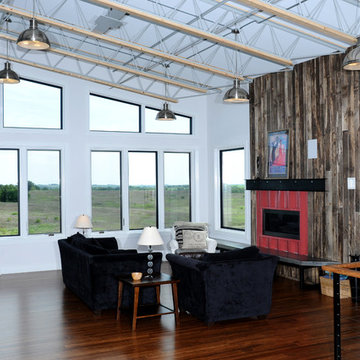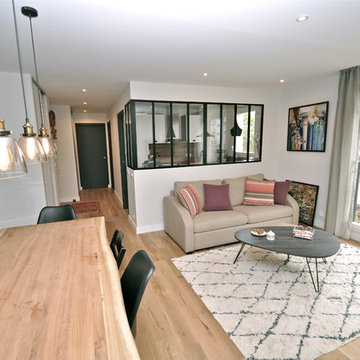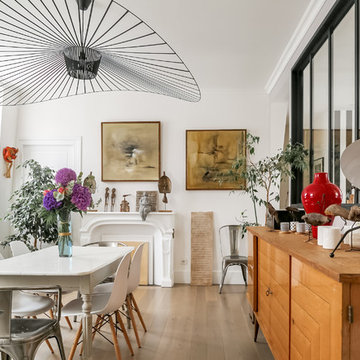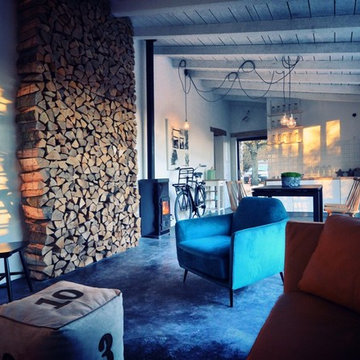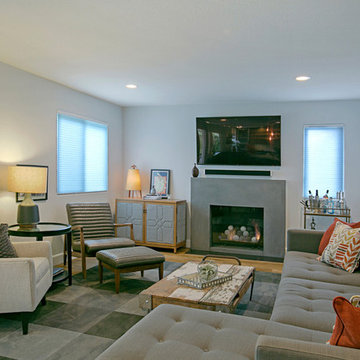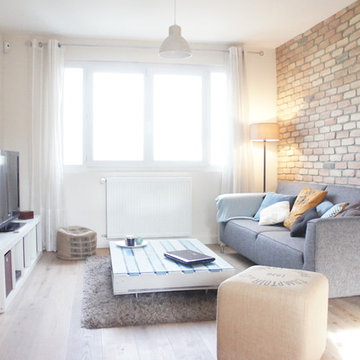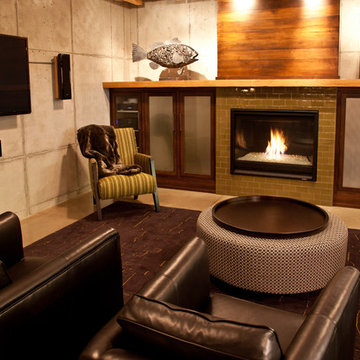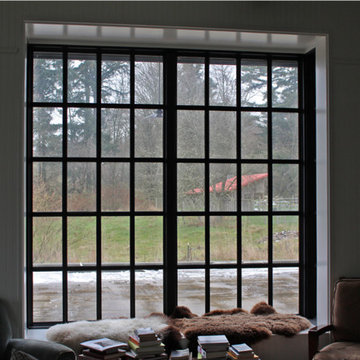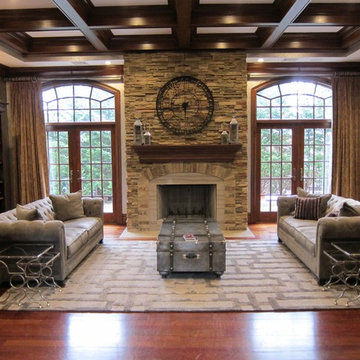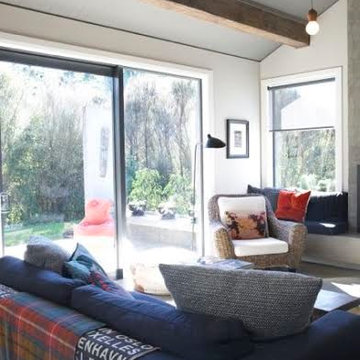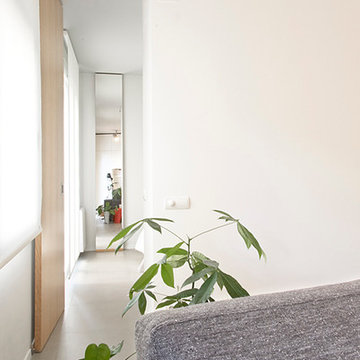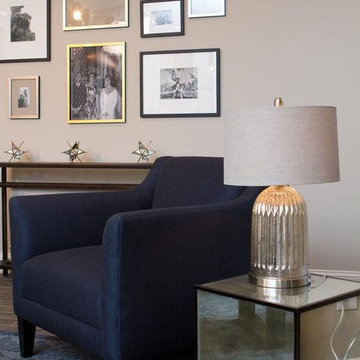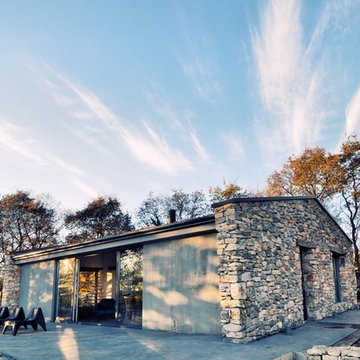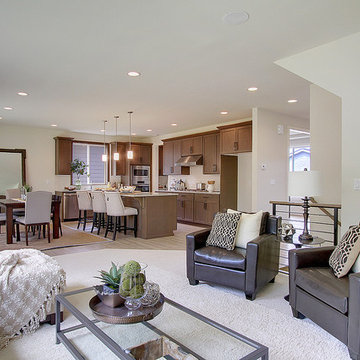Industrial Family Room Design Photos with a Standard Fireplace
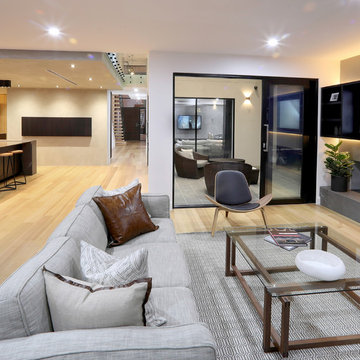
The Stonehaven Family room features built in floating entertainment cabinetry with sliding door and LED strip lighting. Jet master fireplace with stone hearth and feature polished concrete wall.

Close up of Great Room first floor fireplace and bar areas. Exposed brick from the original boiler room walls was restored and cleaned. The boiler room chimney was re-purposed for installation of new gas fireplaces on the main floor and mezzanine. The original concrete floor was covered with new wood framing and wood flooring, fully insulated with foam.
Photo Credit:
Alexander Long (www.brilliantvisual.com)
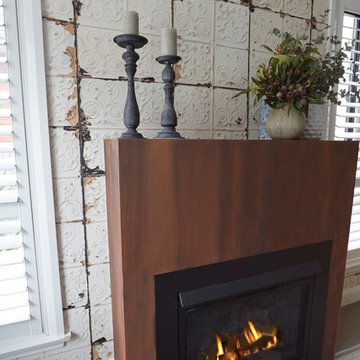
The perfect opportunity to inject some warmth and personality into this family room. Adding the fire created a cosy and inviting focal point, and the pressed tin wallpaper (Merci Paris) lends warmth and texture. Moving the TV from up-front-and-centre shifts our attention from the one eyed god, but leaves him handily on an arm in the corner for when blokes require sport viewing from the kitchen. Photography by Jason Denton
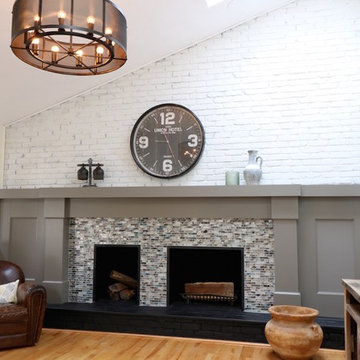
This renovation included a contemporary and industrial design for their kitchen, family room, eating nook and dining room.
Industrial Family Room Design Photos with a Standard Fireplace
8
