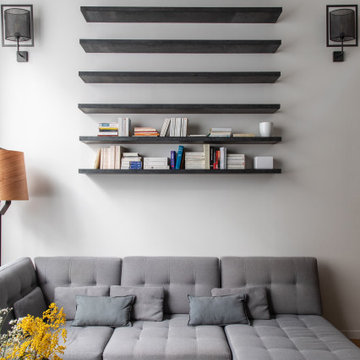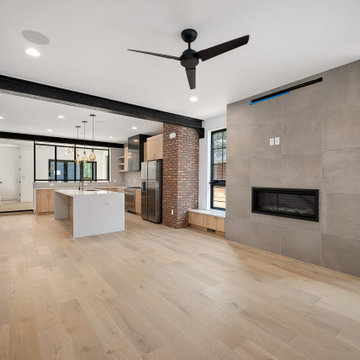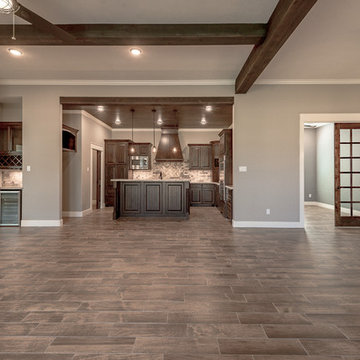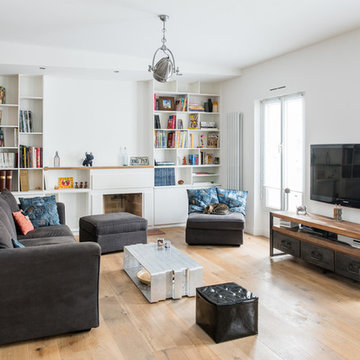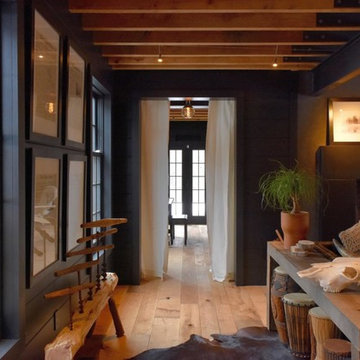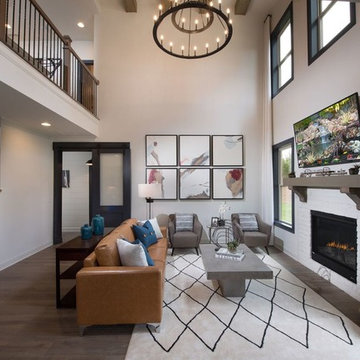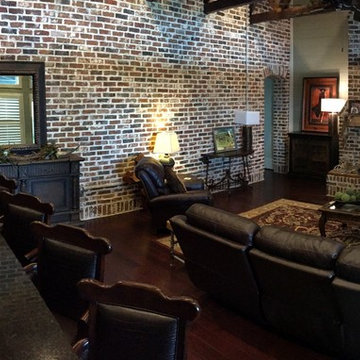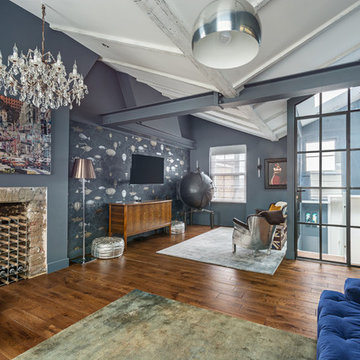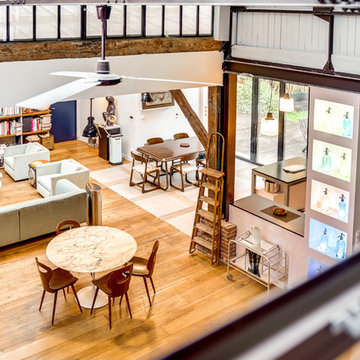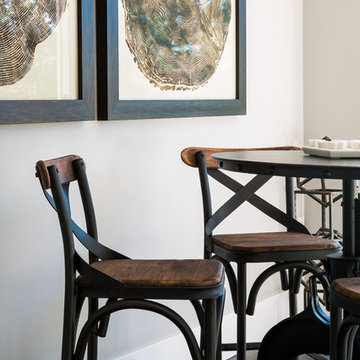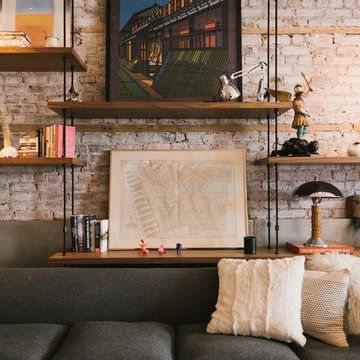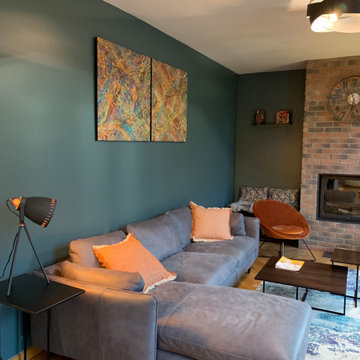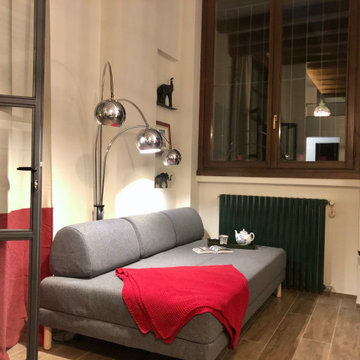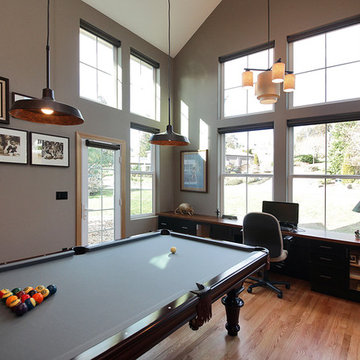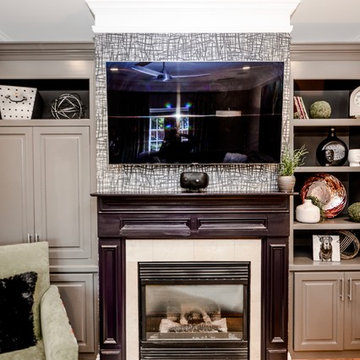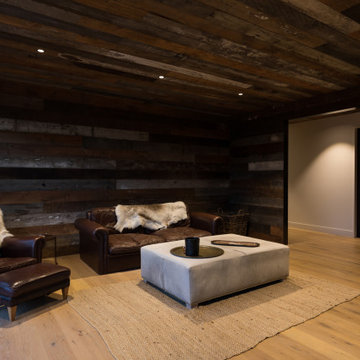Family Room
Refine by:
Budget
Sort by:Popular Today
41 - 60 of 258 photos
Item 1 of 3
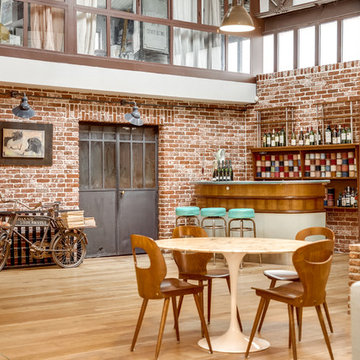
Vue depuis le salon sur le bar et la porte du garage. Superbes mobilier chinés, luminaires industrielles, brique et bois pour la pièce de vie.
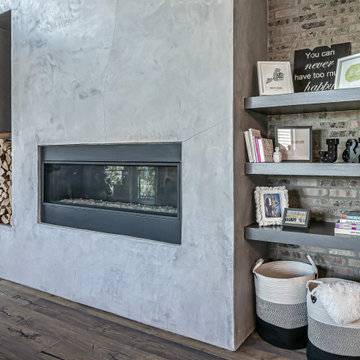
The family room has a cement fireplace wall which extends 20' high. All that was needed was to paint the white floating shelves a deep charcoal, add the wood and some large baskets for blankets and toys.
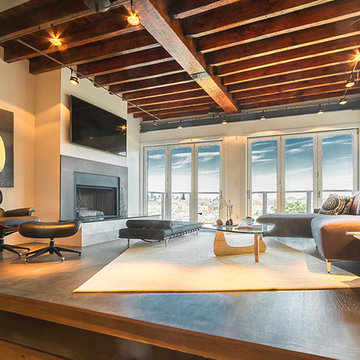
Despite the billion-dollar views, premium homes are scant atop the Palisades. When the designer set out to create the perfect Palisades aerie, complete with a private pool, it proved to be quiet the undertaking. This property is situated just behind the cliff's edge with fantastic views, but equally as many challenges. After nearly three years of arduous renovations and improvements, it's now a sophisticated retreat with modern, industrial finishes throughout. Without a doubt, the crowning achievement of this spectacular renovation is the 10 foot by 12 foot stainless steel pool and hot tub situated on the roof.
The 2017 Global Choice ARDA goes to
Dixon Projects
Designer: Dixon Projects
From: New York, New York
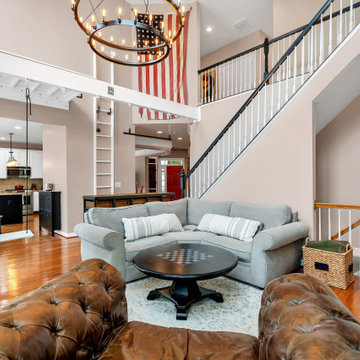
Family room with custom large screen TV mount, loft hangout, swing, and obstacle course mount system. This area has become the all around gathering area for the family.
3
