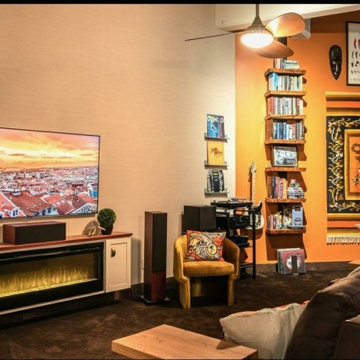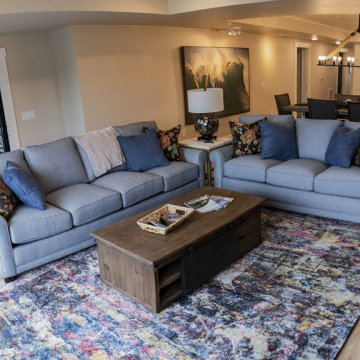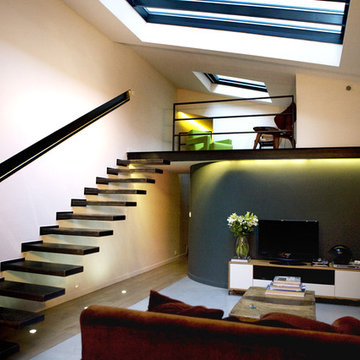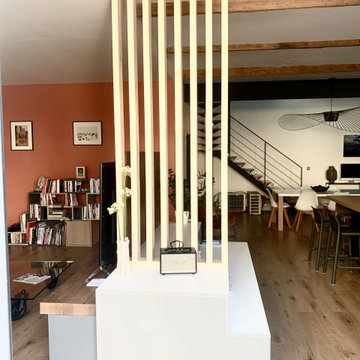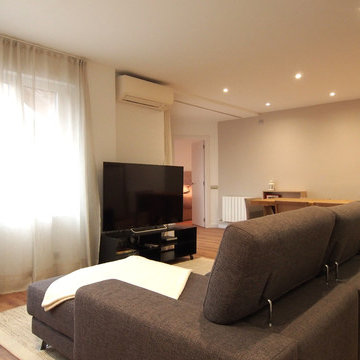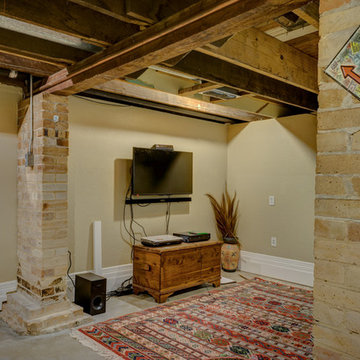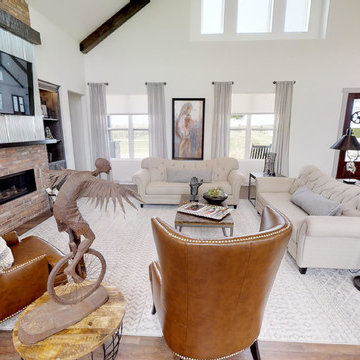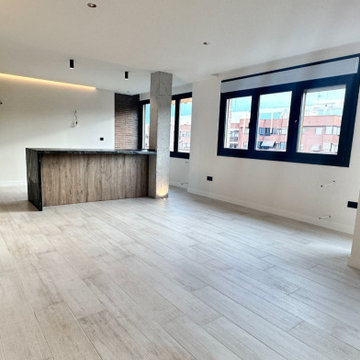Industrial Family Room Design Photos with Beige Walls
Refine by:
Budget
Sort by:Popular Today
141 - 160 of 198 photos
Item 1 of 3
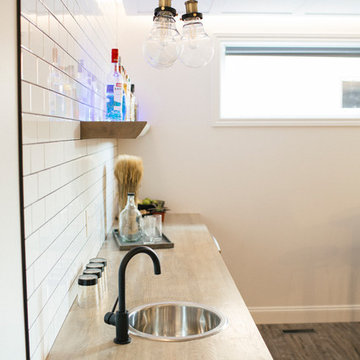
22 Greenlawn was the grand prize in Winnipeg’s 2017 HSC Hospital Millionaire Lottery. The New York lofts in Tribeca, combining industrial fixtures and pre war design, inspired this home design. The star of this home is the master suite that offers a 5-piece ensuite bath with freestanding tub and sun deck.
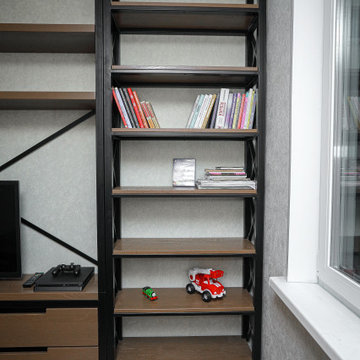
Книжный стеллаж, консоль для TV и игровой консоли с полками и ящиками для хранения различных вещей Материалы: каркас из металлической трубы 40Х40 мм, несколько элементов из трубы 20Х20 мм в порошковой покраске, натуральный дуб с покрытием лазурью, фурнитура Blum.
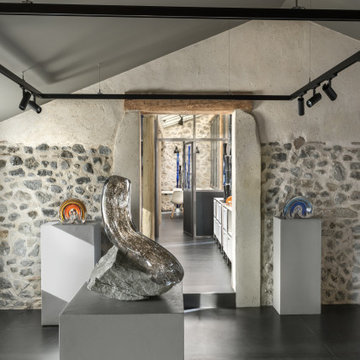
Salle d'exposition des oeuvres en verre sur des podiums réalisés sur-mesures. Charpente en bois conservée et plafond peint en gris clair pour moderniser l'ensemble. Rails de luminaires en métal et enduit à la chaux sur les murs. Le sol est composé de dalles de métal brut.
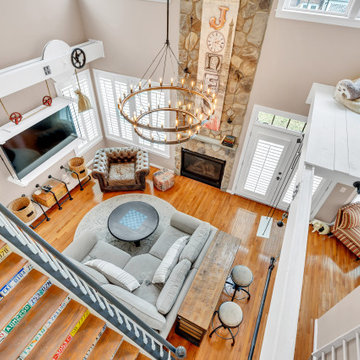
Family room with custom large screen TV mount, loft hangout, swing, and obstacle course mount system. This area has become the all around gathering area for the family.
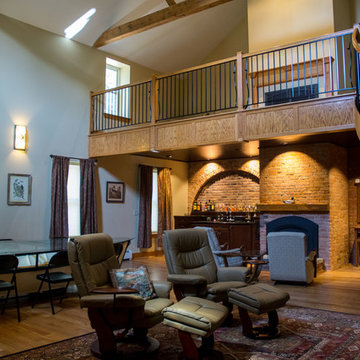
A view in the roadside building showing the renovated boiler room, turned into a Great Room with stacked fireplaces (main floor/ loft) , bar and exposed brick and roof trusses.
Photo credit: Alexander Long (www.brilliantvisual.com)
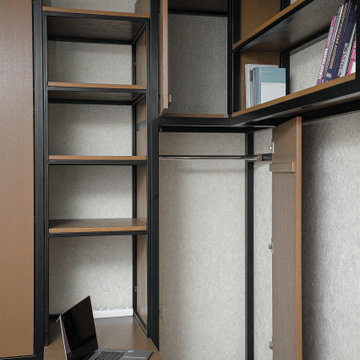
Книжный стеллаж, консоль для TV и игровой консоли с полками и ящиками для хранения различных вещей. Материалы: каркас из металлической трубы 40Х40 мм, несколько элементов из трубы 20Х20 мм в порошковой покраске, натуральный дуб с покрытием лазурью, фурнитура Blum.
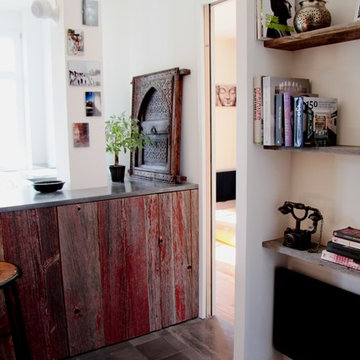
Métro BELLEVILLE/PYRENNEES
Situé à deux pas des Buttes Chaumont, au 3e étage sans ascenseur d'un immeuble ancien, vous apprécierez, avant tout, la subtile alliance du charme de l'ancien (parquet, moulures, cheminées, briques, bardage bois) et des aménagements contemporains (béton ciré, verrière type atelier d'artiste, câblage audio et vidéo intégrés,...) de cet appartement 2 pièces calme et ensoleillé.
Il se compose : d'une entrée sur vaste séjour (2 larges fenêtres exposées sud-ouest) et sa cuisine ouverte -équipée et aménagée-, d'une chambre et son dressing attenant, d'un wc indépendants et d'une salle d'eau. Une cave en sous-sol complète cet ensemble.
Un lieu de vie superbement aménagé qui n'attend plus que vos valises !
Benoit WACHBAR
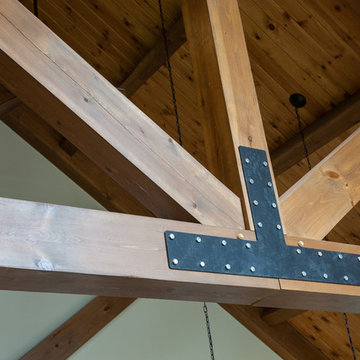
This industrial accent to a timber frame joint is jut one way to add special touches to your space. No detail left out.
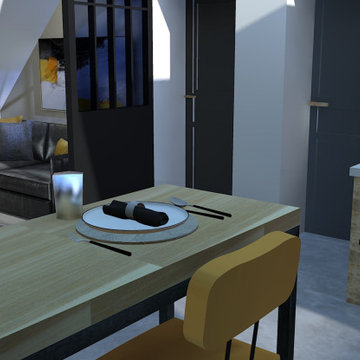
Une crédence métro noir pour contrasté avec ce gris béton au sol et ce plan de travail gris très clair. Cette combinaison donne de la profondeur à cette cuisine et lui apporte une touche rétro. Dans cette pièce de vie, le gris domine mais le jaune vient lui apporter fraicheur et peps.
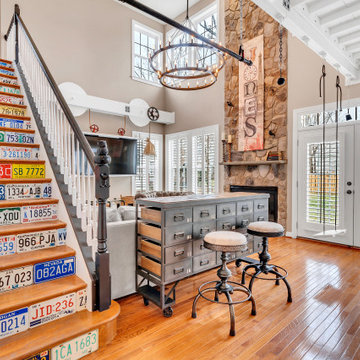
Family room with custom large screen TV mount, loft hangout, swing, and obstacle course mount system. This area has become the all around gathering area for the family.
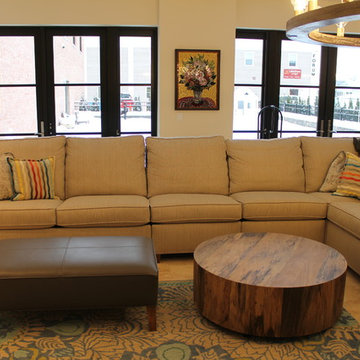
Converted Furniture Factory Condo by Debra Poppen Designs of Ada, MI || DPD warmed up the main room with a comfortable sofa, textured rug and a fantastic wooden table.
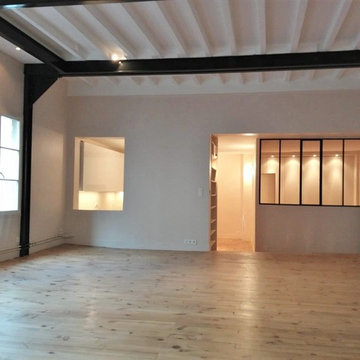
Ce grand séjour a été éclairci (peinture, parquet poncé) et une pièce supplémentaire a été créée au fond, en contre-bas des 3 marches: un bureau / chambre qui reçoit la lumière par la grande verrière installée et peinte de la même couleur que la structure porteuse du séjour
Industrial Family Room Design Photos with Beige Walls
8
