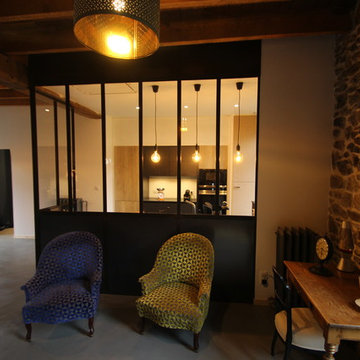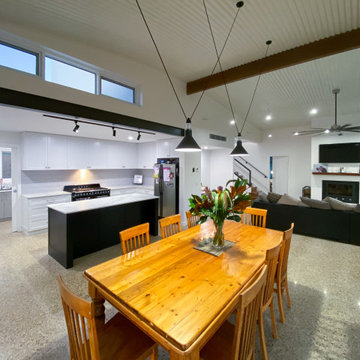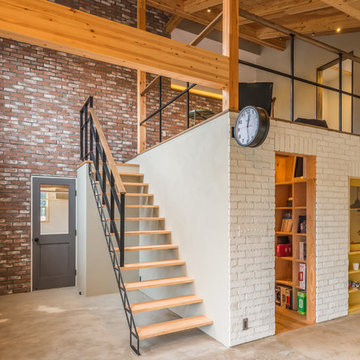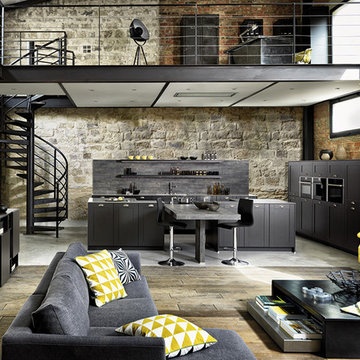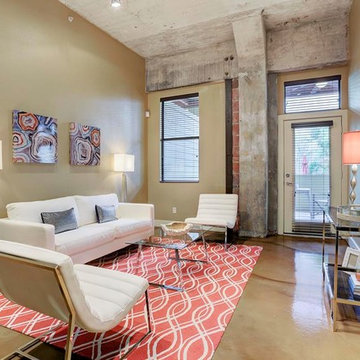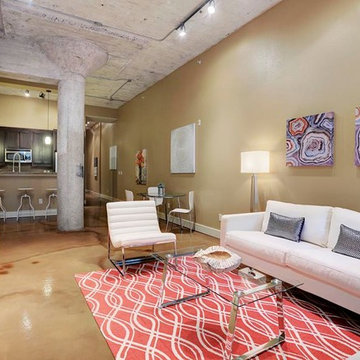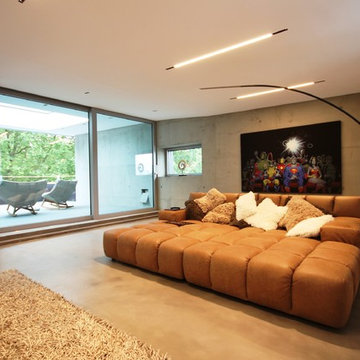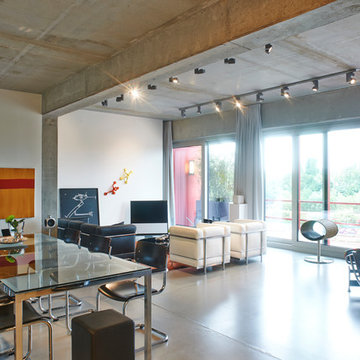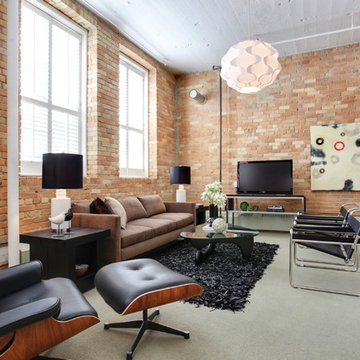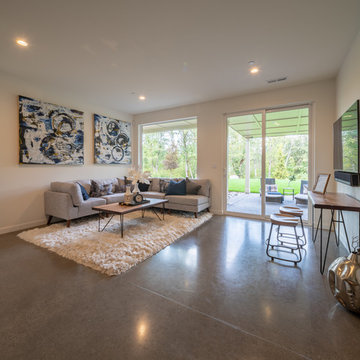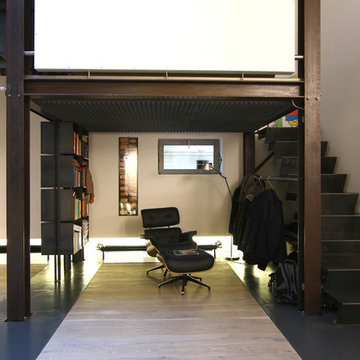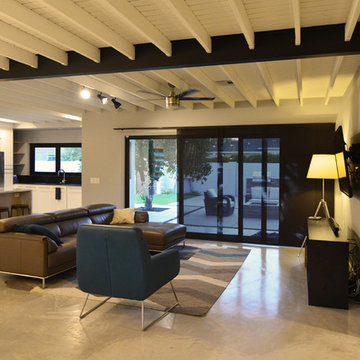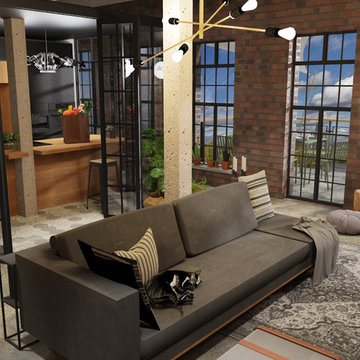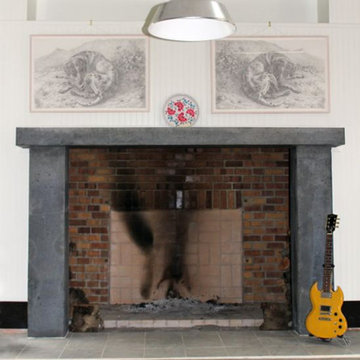Industrial Family Room Design Photos with Concrete Floors
Refine by:
Budget
Sort by:Popular Today
141 - 160 of 304 photos
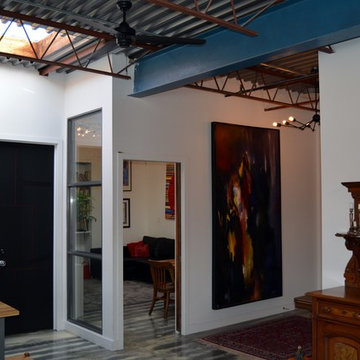
This warehouse space was transformed from an empty warehouse to this stunning Artist Live/Work studio gallery space. The existing space was an open 2500 sqft warehouse. Our client had a hand in space planning to suit her needs. South Park build 3 bedrooms at the back of the unit, added a 2 piece powder room and a main bathroom with walk-in shower and separate free standing tub. The main great room consists of galley style kitchen, open concept dining room and living room. Off the main entry the unit has a utility room with washer/dryer. There is a Kids rec room for homework and play time and finally there is a private work studio tucked behind the kitchen where music and art rehearsals and work take place.
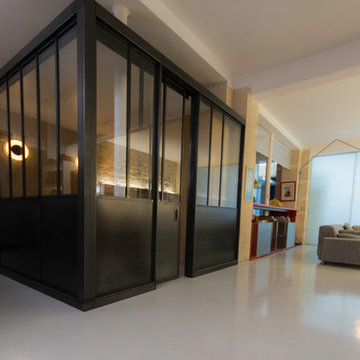
Création d'une verrière dans le salon à la place d'un bloc dressing pour créer une chambre d'amis.
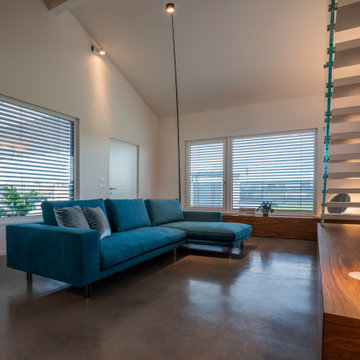
Ad unire i volumi che compongono la casa e gli ambienti interni Nuvolato Architop Ideal Work, la soluzione che consente di mantiene bellezza e robustezza, ma in un contesto di cura del dettaglio e di alto valore estetico e cromatico.
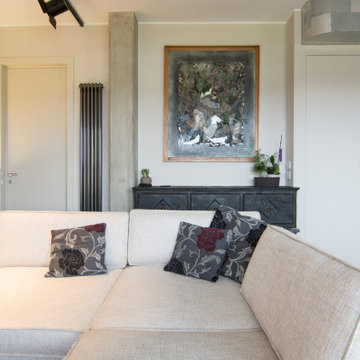
Il cassettone recuperato per la seconda volta dalla vecchia abitazione non è stato verniciato per modificarne il colore bensì bruciato in modo da carbonizzarne lo strato superficiale e poi protetto con cere. Illuminazione diretta ed indiretta studiata nei minimi dettagli per mettere in risalto la parete in mattoni faccia a vista dipinti di nero opaco. A terra un pavimento continuo in cemento autolivellante.
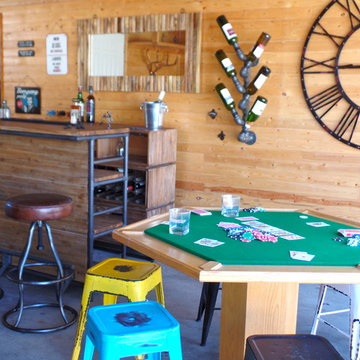
This unused garage gets turned into a man cave! Cards anyone?
Photos: WW Design Studio
Industrial Family Room Design Photos with Concrete Floors
8
