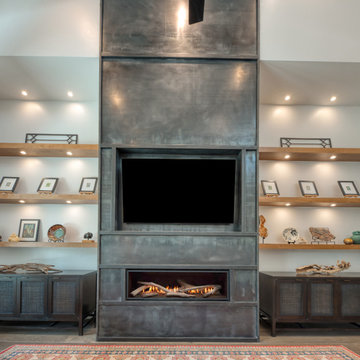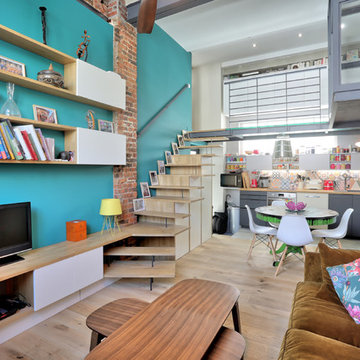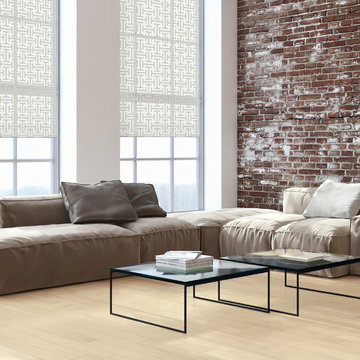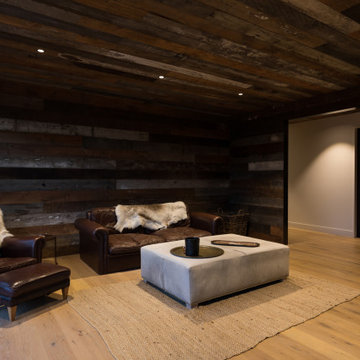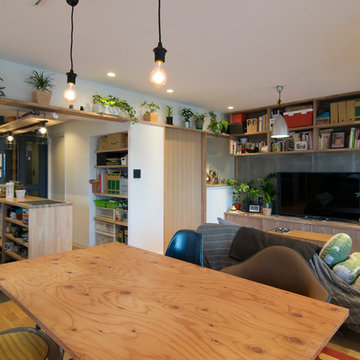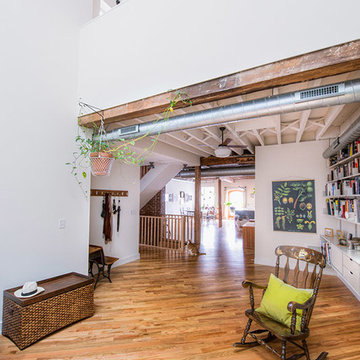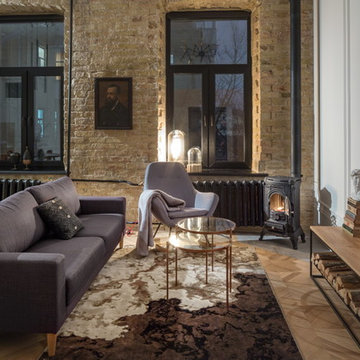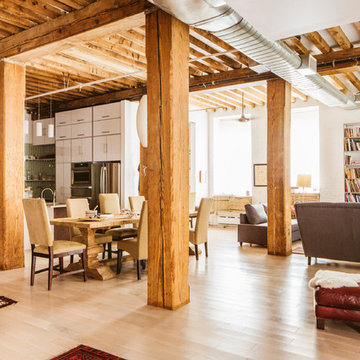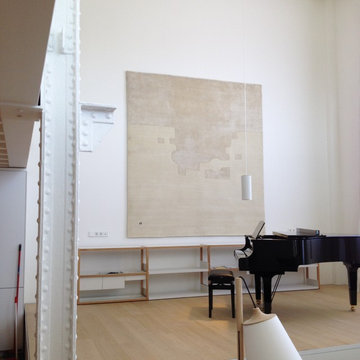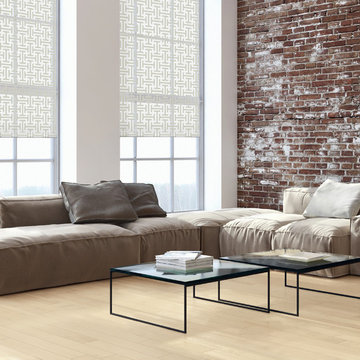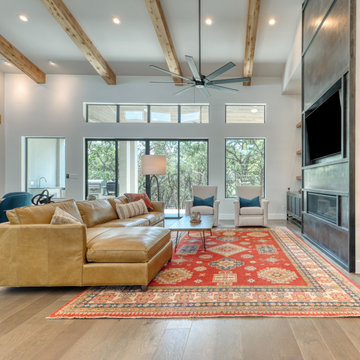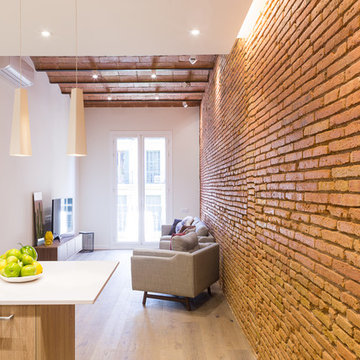Industrial Family Room Design Photos with Light Hardwood Floors
Refine by:
Budget
Sort by:Popular Today
101 - 120 of 449 photos
Item 1 of 3
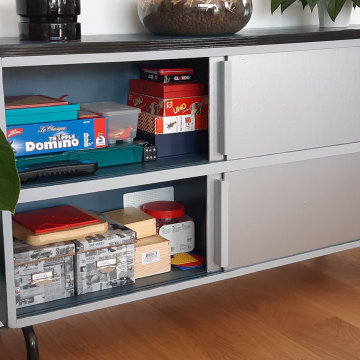
Les petits jeux de société ont trouvé leur place dans ce rangement esthétique
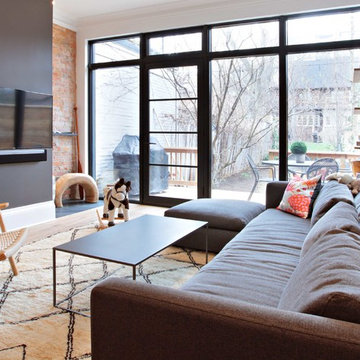
Our client wanted an open concept space in a long narrow home that left original textures and details untouched. A brick wall was exposed as a walnut kitchen and floor-to-ceiling glazing were added. Highlights are a Beni Ourain Moroccan rug from the Atlas Mountains and a CH-25 chair from our favourite Scandinavian furniture designer Hans Wegner.Construction by Greening Homes
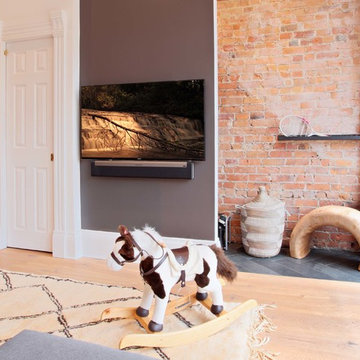
Our client wanted an open concept space in a long narrow home that left original textures and details untouched. A brick wall was exposed as a walnut kitchen and floor-to-ceiling glazing were added. Highlights are a Beni Ourain Moroccan rug from the Atlas Mountains and a CH-25 chair from our favourite Scandinavian furniture designer Hans Wegner.
Construction by Greening Homes
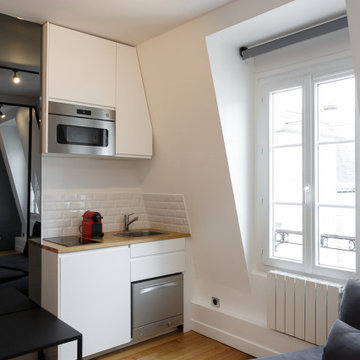
Notre client, primo-accédant, a fait l'acquisition d'un studio de 25m2. L'appartement était neuf mais nécessitait quelques adaptations pour ne perdre aucun espace.
Avant, une porte classique et un mur séparait la chambre de la pièce de vie. Nous avons tout supprimé afin de créer cette verrière noire en double vitrage sur mesure. Les montants en acier thermolaqués font échos aux plafonniers et au ventilateur.
Dans la chambre, plusieurs menuiseries ont été créées par nos experts. Que ce soit la tête de lit avec ses rangements et son éclairage intégré, ou encore le dressing-buanderie qui renferme la machine à laver et le linge de notre client.
Dans la pièce de vie, nos équipes ont conçu un magnifique bureau sur mesure par nos équipes à l'aide de caissons @ikeafrance .
Toutes nos menuiseries ont été habillées par la peinture Down Pipe de @farrowandball. Un gris plomb fabuleux contenant des tons sous-jacents de bleu. Idéal pour donner de la profondeur et de la complexité à l'espace.
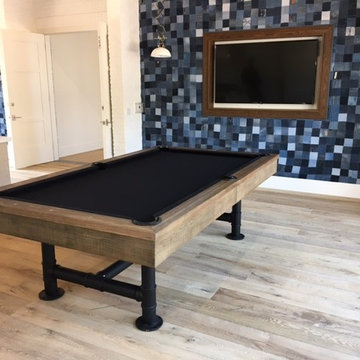
The Bedford pool table is available in a 7' and 8' model. This table features an optional dining top for both sizes.
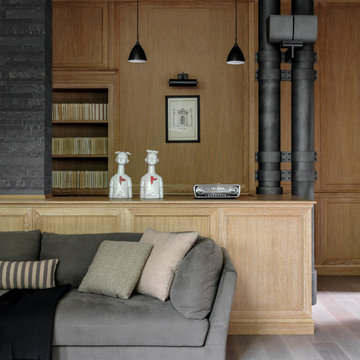
Металлические стальные колонны с хомутами в стиле лофт Бар со стеновыми панелями диван MERIDIANI
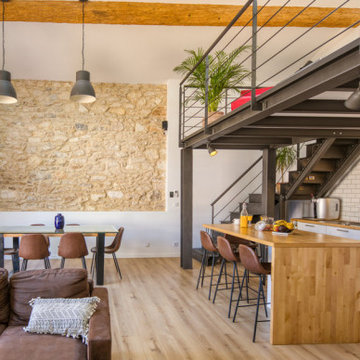
Mise à nu d'un mur en pierres apparentes pour délimiter l'espace salle à manger dans un grand espace ouvert comprenant également un salon, une cuisine ouverte ainsi qu'un bureau en mezzanine.
Les pierres ainsi que les poutres en bois s'équilibrent à merveille avec les matériaux plus industriels de ce séjour permettant de mixer l'univers traditionnel des lieux à la modernité des matériaux.
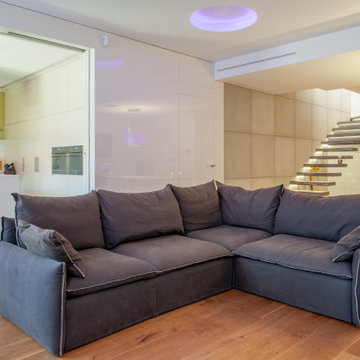
Ristrutturazione attico sito a Milano.
Lo studio punta a unire sensazioni contrastanti come l’utilizzo di materiali caldi e freddi e cerca di creare una finestra sulla Milano del dopo guerra attraverso percorsi verticali.
L’idea di fondo è unire le ultime tecnologie in fatto di materiali ed impianti con una progettazione che punta all’unicità dell’individuo, pensando ad una casa che si riconnetta al significato simbolico della stessa, come luogo di rifugio, dell’intimità e tranquillità.
Industrial Family Room Design Photos with Light Hardwood Floors
6
