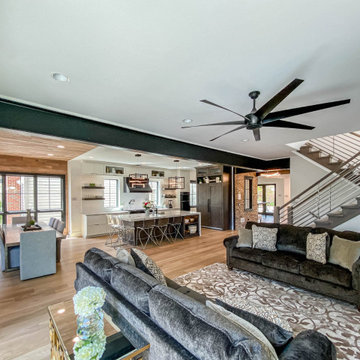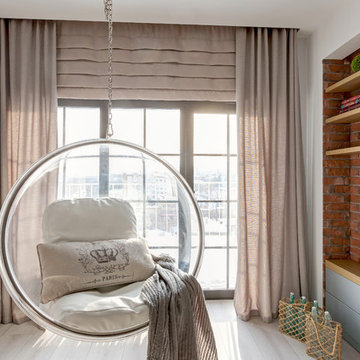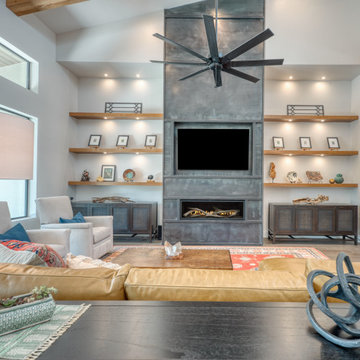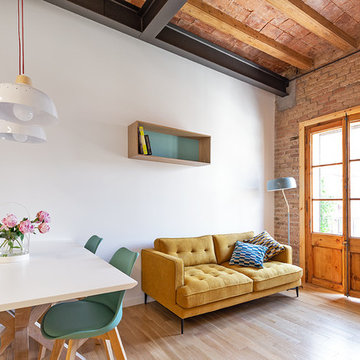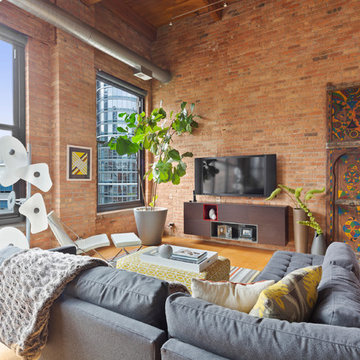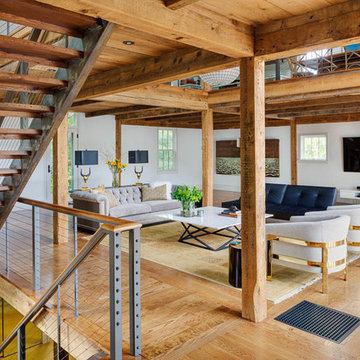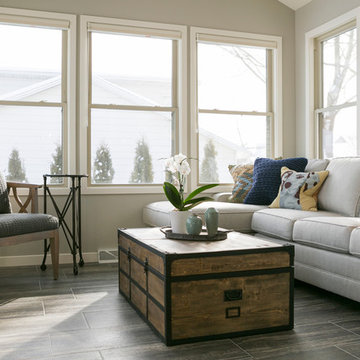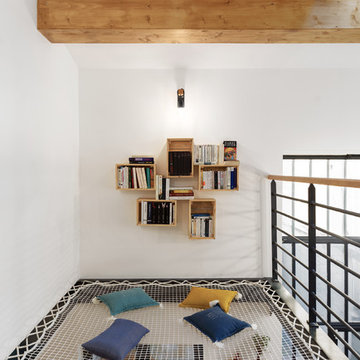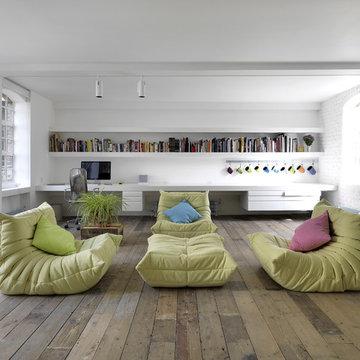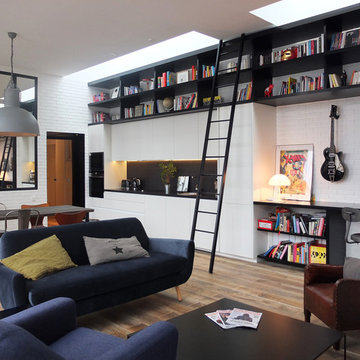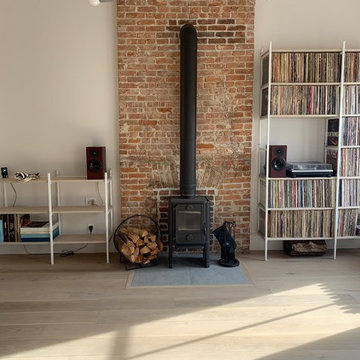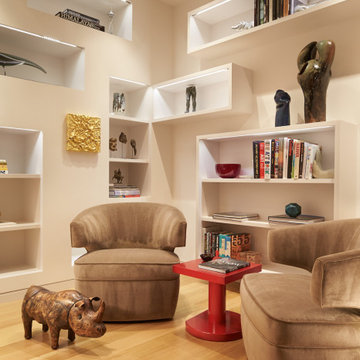Industrial Family Room Design Photos with Light Hardwood Floors
Refine by:
Budget
Sort by:Popular Today
61 - 80 of 450 photos
Item 1 of 3
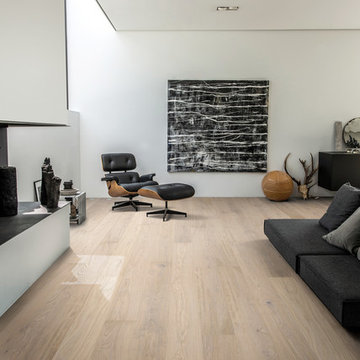
Shown: Kährs Lux Horizon wood flooring
Kährs have launched two new ultra-matt wood flooring collections, Lux and Lumen. Recently winning Gold for 'Best Flooring' at the 2017 House Beautiful Awards, Kährs' Lux collection includes nine one-strip plank format designs in an array of natural colours, which are mirrored in Lumen's three-strip designs.
The new surface treatment applied to the designs is non reflective; enhancing the colour and beauty of real wood, whilst giving a silky, yet strong shield against wear and tear.
Emanuel Lidberg, Head of Design at Kährs Group, says,
“Lux and Lumen have been developed for design-led interiors, with abundant natural light, for example with floor-to-ceiling glazing. Traditional lacquer finishes reflect light which distracts from the floor’s appearance. Our new, ultra-matt finish minimizes reflections so that the wood’s natural grain and tone can be appreciated to the full."
The contemporary Lux Collection features nine floors spanning from the milky white "Ash Air" to the earthy, deep-smoked "Oak Terra". Kährs' Lumen Collection offers mirrored three strip and two-strip designs to complement Lux, or offer an alternative interior look. All designs feature a brushed effect, accentuating the natural grain of the wood. All floors feature Kährs' multi-layered construction, with a surface layer of oak or ash.
This engineered format is eco-friendly, whilst also making the floors more stable, and ideal for use with underfloor heating systems. Matching accessories, including mouldings, skirting and handmade stairnosing are also available for the new designs.
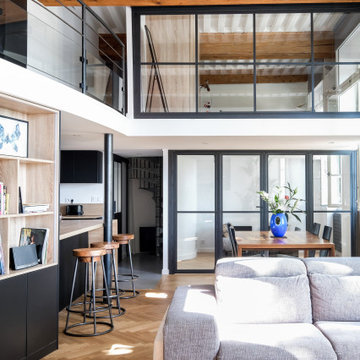
Dans la pièce de vie, le carrelage a été remplacé par un parquet à batons rompus, une grande bibliothèque sur mesure a été conçu pour masquer la forme arrondie de la mezzanine et les solives ont été peintes en blanc pour apporter un maximum de luminosité à la pièce

Photography by Eduard Hueber / archphoto
North and south exposures in this 3000 square foot loft in Tribeca allowed us to line the south facing wall with two guest bedrooms and a 900 sf master suite. The trapezoid shaped plan creates an exaggerated perspective as one looks through the main living space space to the kitchen. The ceilings and columns are stripped to bring the industrial space back to its most elemental state. The blackened steel canopy and blackened steel doors were designed to complement the raw wood and wrought iron columns of the stripped space. Salvaged materials such as reclaimed barn wood for the counters and reclaimed marble slabs in the master bathroom were used to enhance the industrial feel of the space.
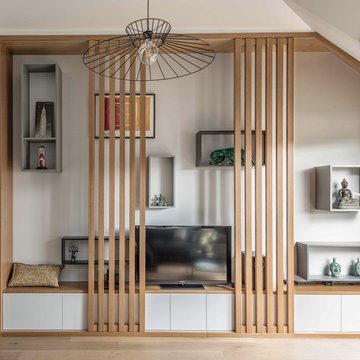
Un grand ensemble meuble TV avec niches ouvertes murales et des panneaux coulissants, le tout sur-mesure
Styliste : Céline Hassen – Photographe : Christophe Rouffio
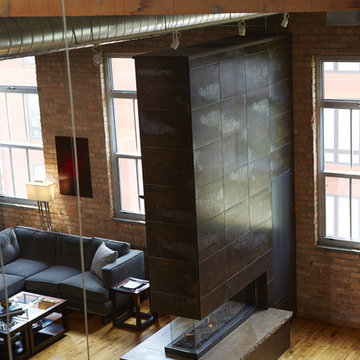
While the wall brings division to the open space, the Lucius 140 connects the spaces with its see-through design.
Photo by: Jill Greer
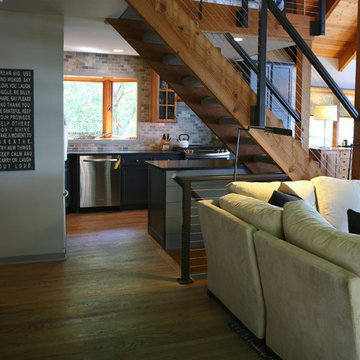
Adding a slate wall to the kitchen warmed up the open concept space, where drywall just felt naked in the hefty wood architecture. With the addition of charcoal painted cabinets and a new counter top~ the kitchen feels brand new, even thought it was always there hiding in the oak!
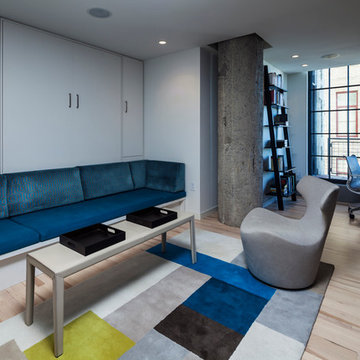
Study with murphy bed closed. Entertainment center and home office on right wall are closed.
Don Wong Photo, Inc
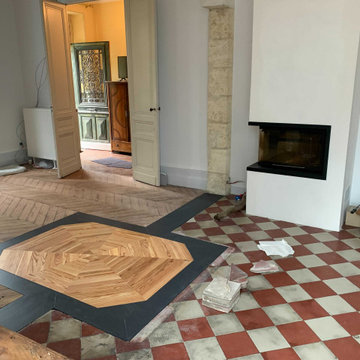
La rosace CLAIRE, qui fait la jonction entre deux pièces après l'abatage d'une cloison, a été réalisée en pin gemmé.
Le gemmage consiste en la réalisation d’entailles visant à récolter l’oléorésine d’un pin tout au long de sa croissance.
Le gemmage des pins était une pratique très répandue dans le sud de la France, avant de disparaitre complètement en 1990.
Des campagnes de relance sont menées depuis 2012 dans le Médoc, sur le bassin d’Arcachon et à Biscarrosse.
Our CLAIRE rosette ties together two rooms after the partition between them was removed. We used resin tapped pine wood to make it.
Resin tapping means drilling a hole deep enough in a tree and letting it repair itself with its own resin (it takes a few day). The leftover resin produced is harvested. This process is repeated yearly.
Pine tapping was very common in the South of France but disappeared completly in 1990.
Nowadays, campains are being led to bring back this tradition.
Industrial Family Room Design Photos with Light Hardwood Floors
4
