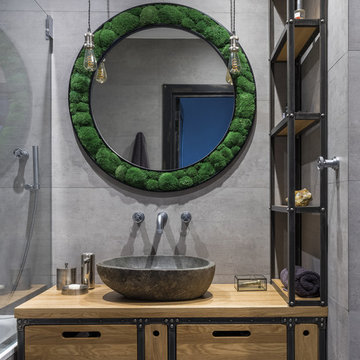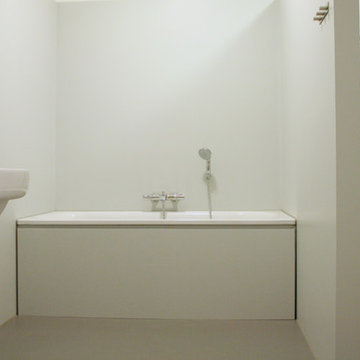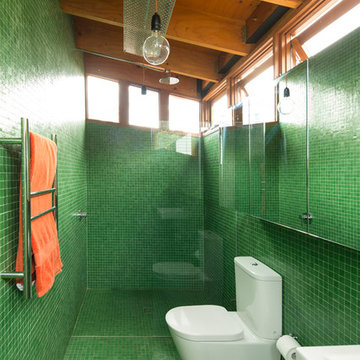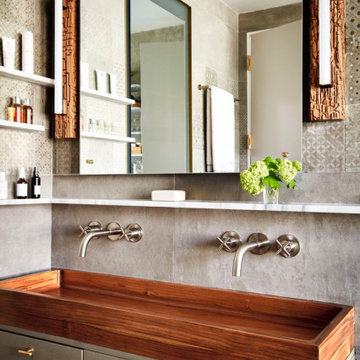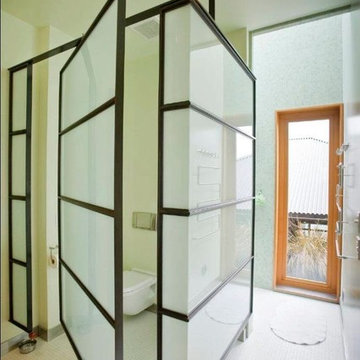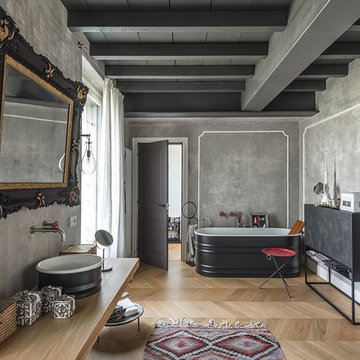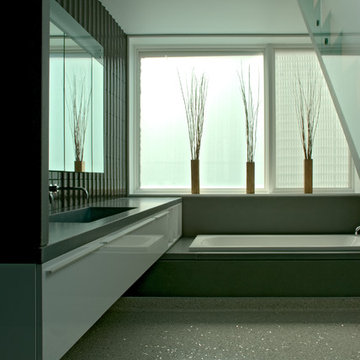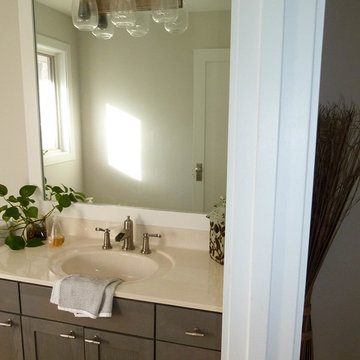Industrial Green Bathroom Design Ideas
Refine by:
Budget
Sort by:Popular Today
1 - 20 of 187 photos
Item 1 of 3
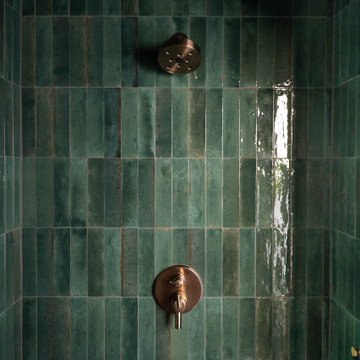
In this bathroom remodeling project, our clients desired an industrial-style space that felt updated and sleek. To fulfill their vision, we undertook a series of transformative changes. The first step involved replacing the freestanding bathtub with a shower featuring eye-catching green tiles, providing a vibrant
and unique focal point. To enhance the industrial aesthetic, we installed gold hardware, faucets, and a showerhead, adding a touch of elegance and warmth. The addition of a shower bench and a handheld showerhead offered both comfort and versatility. Accentuating the shower area, we used black tiled flooring to complement the green tiles, creating a striking contrast. A new sink and vanity were meticulously selected to fit the space perfectly, maximizing functionality while adhering to the sleek industrial theme. A fresh coat of paint breathed new life into the entire room, making it appear brand new. Finally, we carefully chose lighting fixtures and accents that aligned with the homeowners' style, completing the industrial look and ensuring a cohesive and visually stunning bathroom renovation.

Our recent project in De Beauvoir, Hackney's bathroom.
Solid cast concrete sink, marble floors and polished concrete walls.
Photo: Ben Waterhouse
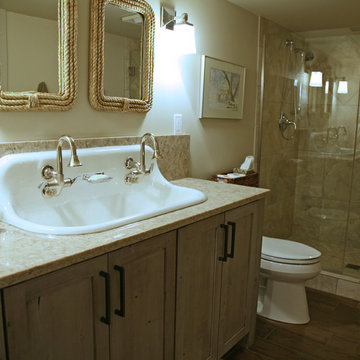
Tooth-brushing for two! Or maybe just a fun way to play up a shared bath? This furniture style cabinet base with the 10" stone back splash carries the trough sink with ease. In the end this bath came out playful and still functional to a T.

Huntsmore handled the complete design and build of this bathroom extension in Brook Green, W14. Planning permission was gained for the new rear extension at first-floor level. Huntsmore then managed the interior design process, specifying all finishing details. The client wanted to pursue an industrial style with soft accents of pinkThe proposed room was small, so a number of bespoke items were selected to make the most of the space. To compliment the large format concrete effect tiles, this concrete sink was specially made by Warrington & Rose. This met the client's exacting requirements, with a deep basin area for washing and extra counter space either side to keep everyday toiletries and luxury soapsBespoke cabinetry was also built by Huntsmore with a reeded finish to soften the industrial concrete. A tall unit was built to act as bathroom storage, and a vanity unit created to complement the concrete sink. The joinery was finished in Mylands' 'Rose Theatre' paintThe industrial theme was further continued with Crittall-style steel bathroom screen and doors entering the bathroom. The black steel works well with the pink and grey concrete accents through the bathroom. Finally, to soften the concrete throughout the scheme, the client requested a reindeer moss living wall. This is a natural moss, and draws in moisture and humidity as well as softening the room.
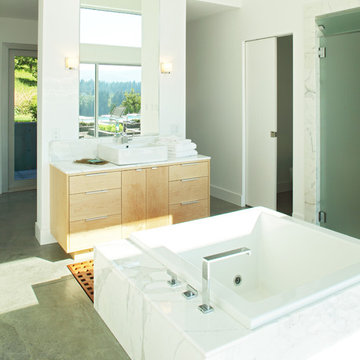
modern, contemporary, spa, tub, bathtub, soaking tub, bathroom, Japanese soaking tub
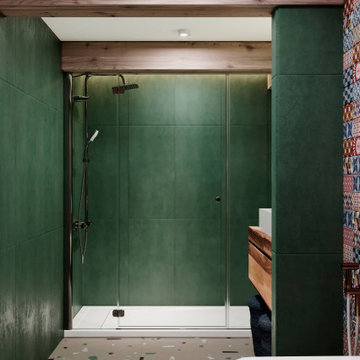
Ванную комнату на втором этаже дизайнеры предложили оформить в сочных природных тонах. Для отделки использовали натуральные
материалы. На стенах крупноформатная матовая плитка. Её глубокий зелёный оттенок сочетается с акцентной стеной, отделанной плиткой в
стиле пэчворк. Потолочные балки закрыли шпонированными панелями. Рисунок керамогранита на полу напоминает тропинку с вкраплениями цветных камушков. Душевую кабину оборудовали двумя лейками. Прозрачные дверцы создают ощущение открытого пространства. Накладная раковина повторяет форму подвесной тумбы из дерева. Над раковиной зеркало причудливой формы. Скрытая подсветка зеркала и тумбы формирует дополнительную глубину пространства. Стену за подвесным унитазом дизайнеры решили сделать акцентной. Её оформили плиткой в стиле пэчворк. Пёстрые лоскутки плиток оживляют сдержанную гамму интерьера. Потолочное освещение предельно простое и функциональное. Встроенные светильники дают мягкий заполняющий свет.
Industrial Green Bathroom Design Ideas
1



