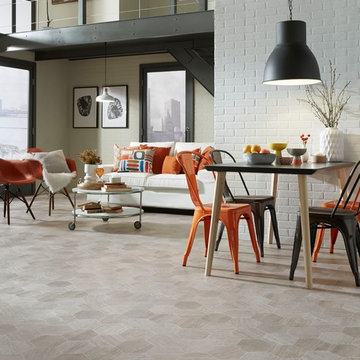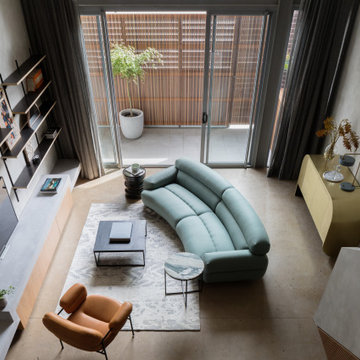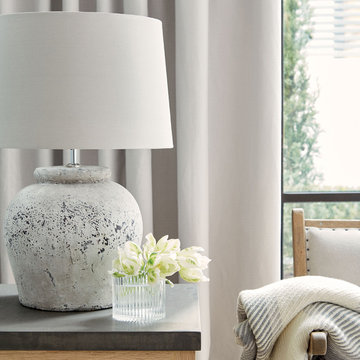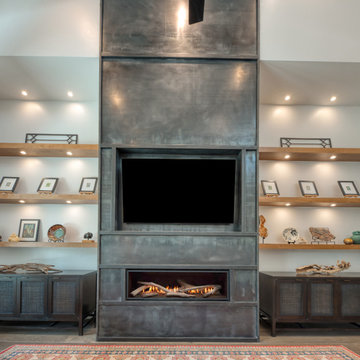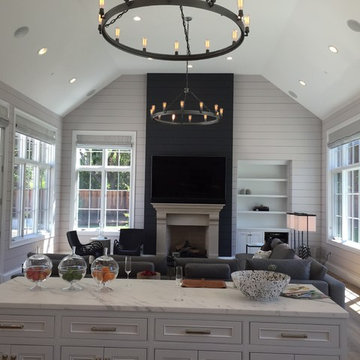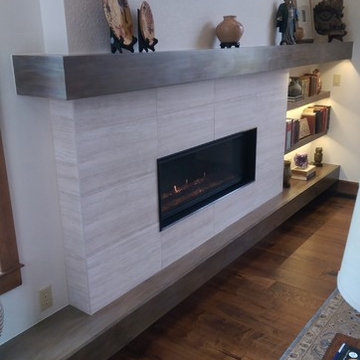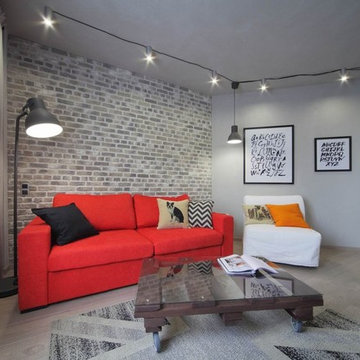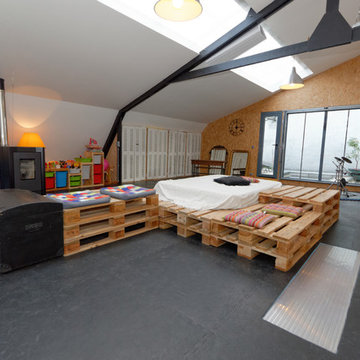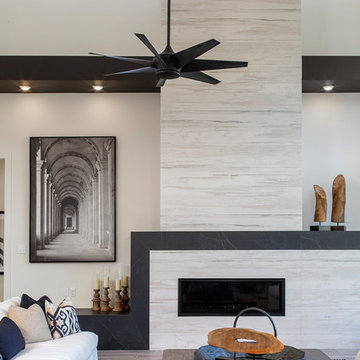Industrial Grey Family Room Design Photos
Refine by:
Budget
Sort by:Popular Today
1 - 20 of 388 photos
Item 1 of 3
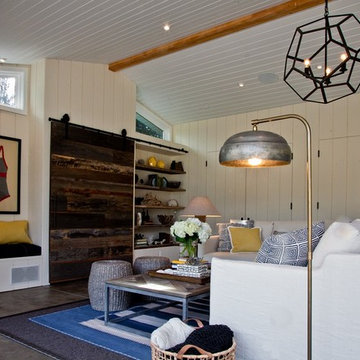
Redolent of Cape Cod and other seaside locales, the pool house is appointed with relaxed furnishings — slip-covered sofas, rugged tables and sturdy, natural fiber area rugs. In keeping with the industrial/modern look, a Gregorios Pineo chandelier and Jamie Young Steampunk floor lamp illuminate the interiors.
Cleverly concealing the entertainment center when not in use, a sliding barn door, created from reclaimed lumber from a farm in Oregon, gives the structure a rustic, relaxed feel. It’s become the family’s hangout of choice since completion.
A small galley kitchen, covered in Ann Sacks tile and custom shelves, serves as wet bar and food prep area for the family and their guests for frequent pool parties. Vinyl covered walls in the powder room protects from moisture—and kid paws—and lends a beach-y, sandstone texture to the room.
Polished concrete flooring carries out to the pool deck connecting the spaces, including a cozy sitting area flanked by a board form concrete fireplace, and appointed with comfortable couches for relaxation long after dark. Poolside chaises provide multiple options for lounging and sunbathing, and expansive Nano doors poolside open the entire structure to complete the indoor/outdoor objective. Photo Credit Kerry Hamilton

This 1600+ square foot basement was a diamond in the rough. We were tasked with keeping farmhouse elements in the design plan while implementing industrial elements. The client requested the space include a gym, ample seating and viewing area for movies, a full bar , banquette seating as well as area for their gaming tables - shuffleboard, pool table and ping pong. By shifting two support columns we were able to bury one in the powder room wall and implement two in the custom design of the bar. Custom finishes are provided throughout the space to complete this entertainers dream.
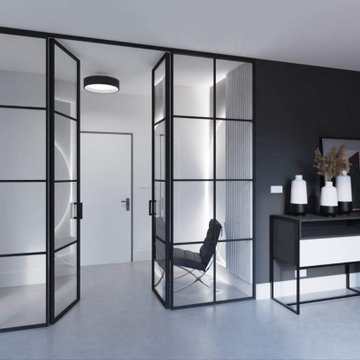
LUMI Doors and Partitions by Komandor. Right on trend and so versatile. This system can be used as a room divider, a screen, with sliding or hinged doors. The frames can be filled with solid glass or wood panel or divided with a characteristic mullion. Update or define your space with this sleek system and let in the light!

World Renowned Architecture Firm Fratantoni Design created this beautiful home! They design home plans for families all over the world in any size and style. They also have in-house Interior Designer Firm Fratantoni Interior Designers and world class Luxury Home Building Firm Fratantoni Luxury Estates! Hire one or all three companies to design and build and or remodel your home!
Industrial Grey Family Room Design Photos
1




