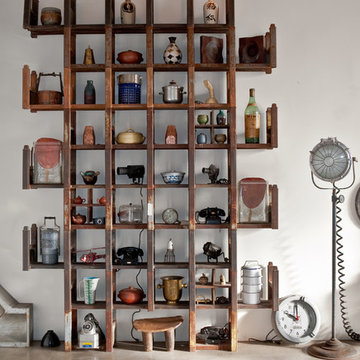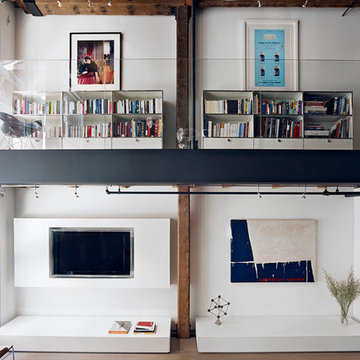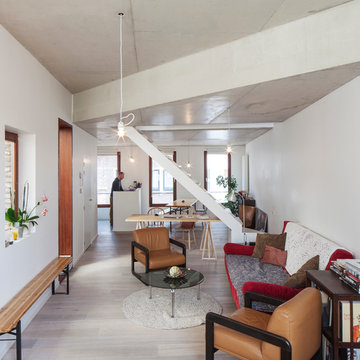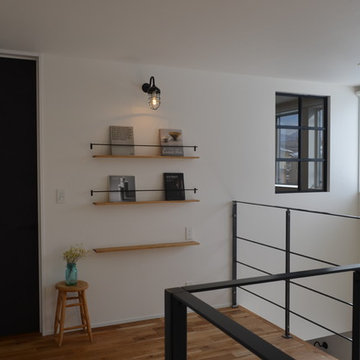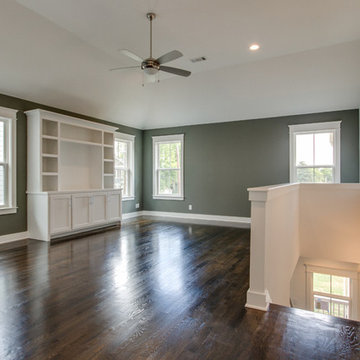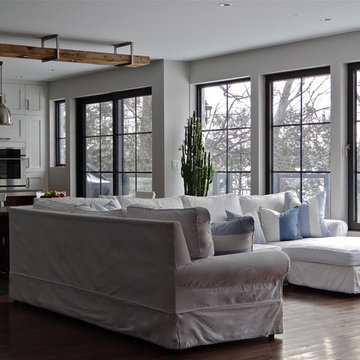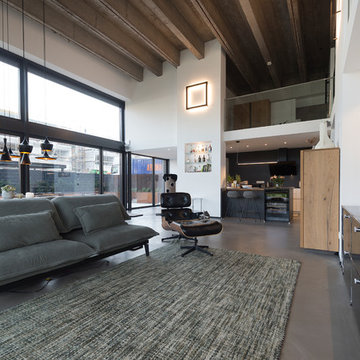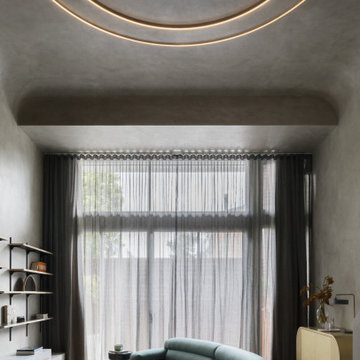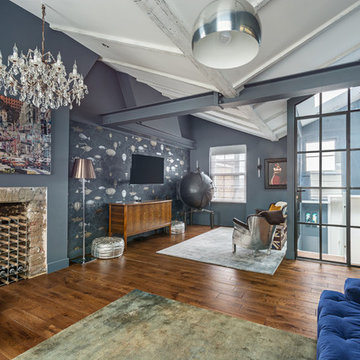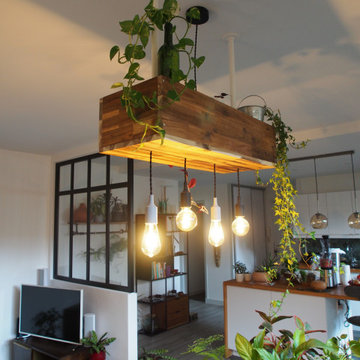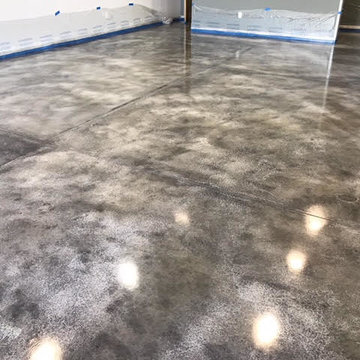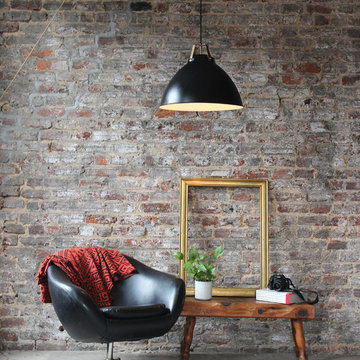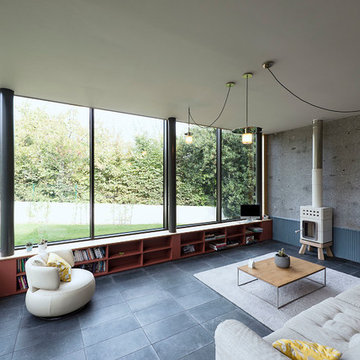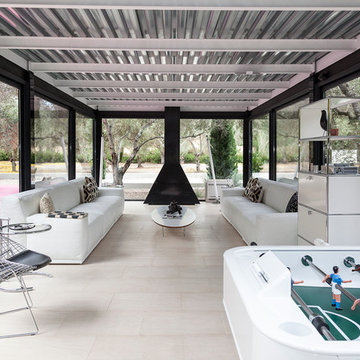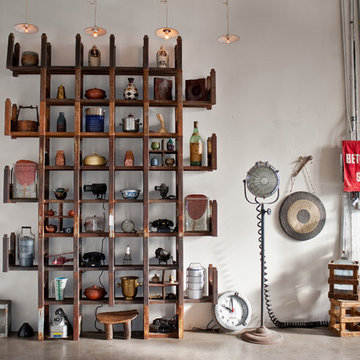Industrial Grey Family Room Design Photos
Refine by:
Budget
Sort by:Popular Today
41 - 60 of 390 photos
Item 1 of 3
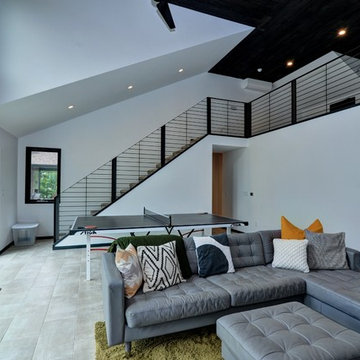
We had plenty of room in the house when we bought it, but not enough storage. The attic space was limited and there is no basement. The single garage was full of equipment and a riding lawn mower. We decided to add a two car garage with some extra storage above. We decided to add a family room while we were at it! We haven't bought furniture for the loft yet. Since it is the only room with carpeting, it has been a perfect space when our son has sleepovers; just add pillows, sleeping bags and blankets.
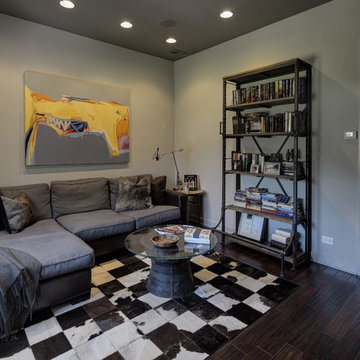
Master sitting room: Leather and flannel sofa with chaise, iron drum coffee table, patchwork hide area rug, scraped walnut floors, industrial shelving, charcoal ceiling. (Photo: Eric Hausman)
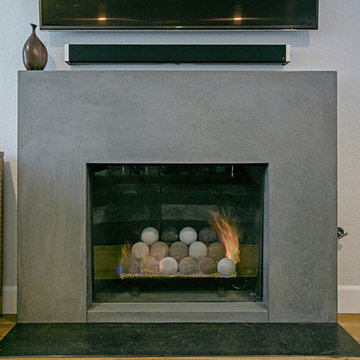
Smooth Concrete Fireplace, five inches thick creating top shelf for decor.
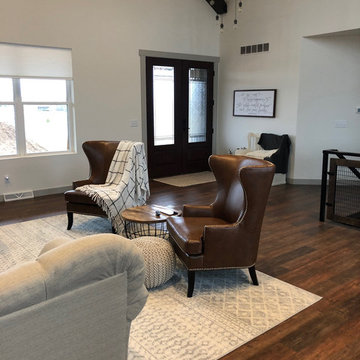
This impressive great room features plenty of room to entertain guests. It contains a wall-mounted TV, a ribbon fireplace, two couches and chairs, an area rug and is conveniently connected to the kitchen, sunroom, dining room and other first floor rooms.
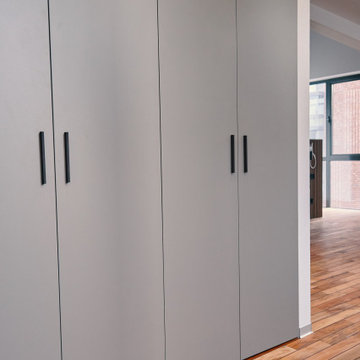
Габариты (Ш*В*Г): 2916*2946*60
Корпус: МП EGGER, цвет Кубанит серый
Двери (6 шт.):
Габарит 1 двери: 482*2440 мм
Наполнение дверей: МП EGGER, цвет Кубанит серый
Петли со встроенным Blumotion с доводчиком
Трубка UNO raumplus
Ручка R190, цвет коричневый матовый
Industrial Grey Family Room Design Photos
3
