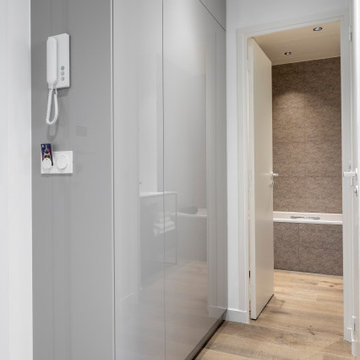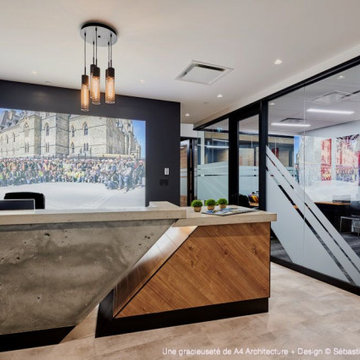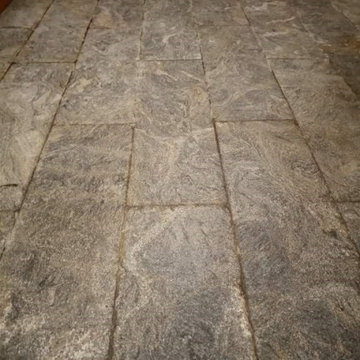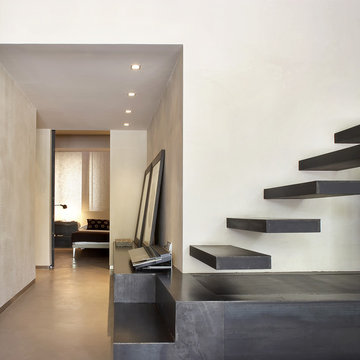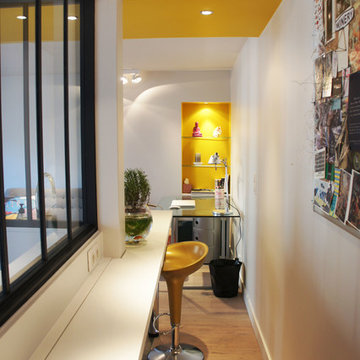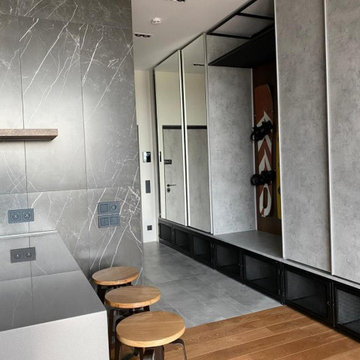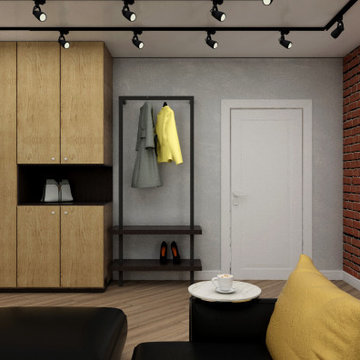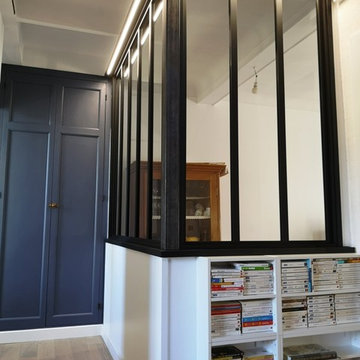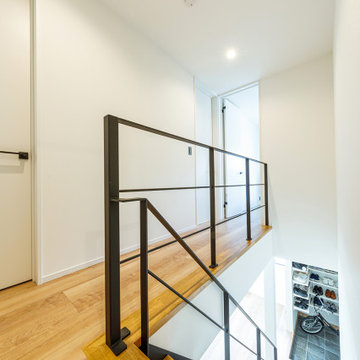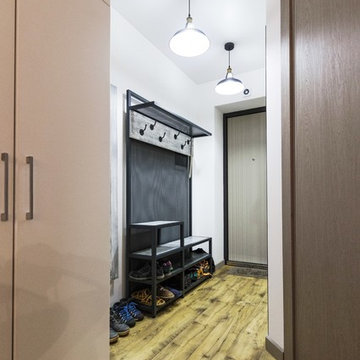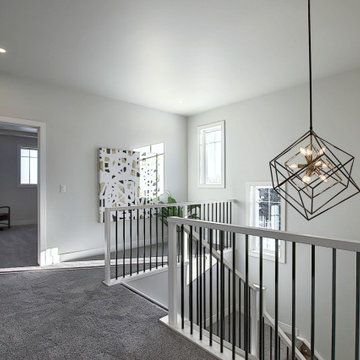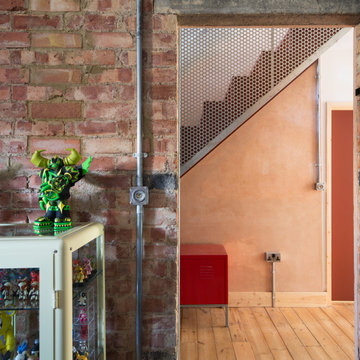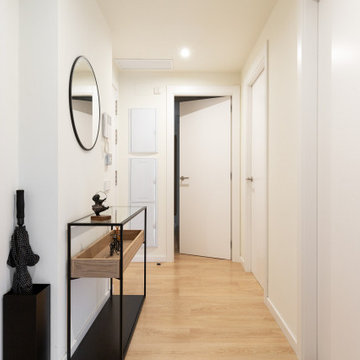Industrial Hallway Design Ideas
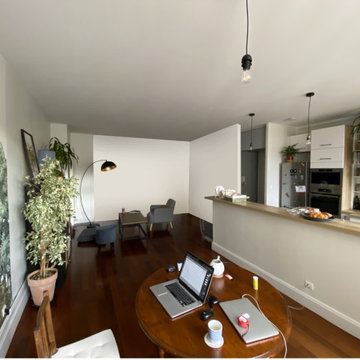
Dans cet appartement lyonnais de 80m2, un travail de transition entre les espaces publics et privés est réalisé.
Afin de garantir un accès plus intime aux salles d’eaux, la mise en place d’une verrière est en cours de réalisation.
Dans les photos, nous retrouvons les plans ainsi que les premières esquisse de ce projet à suivre.
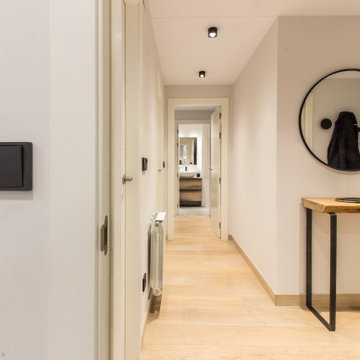
Una cuidad distribución y elección de mobiliario y complementos dieron lugar a un estilismo ideal que encajaba como un guante en el propietario. Un estilo industrial y nórdico, con toques negros que aportaban carácter pero luminoso sin olvidar la parte funcional
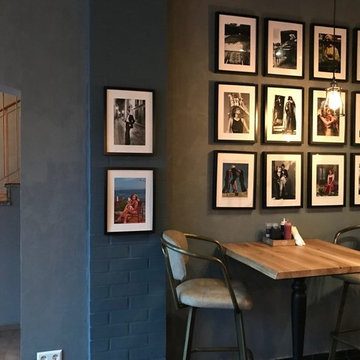
Das Burger House in Hamburg Tibarg erhielt eine industrielle und dem Burger Konzept angepasste Lichtplanung. Industrielle Beleuchtungskörper, mit LED Technik wurden eingeplant und installiert. Auf zwei Ebenen wurde hier durch die Beleuchtung eine Ambiente geschaffen, um das gemütliche Zusammensitzen und entspannte Speisen zu gewährleisten.
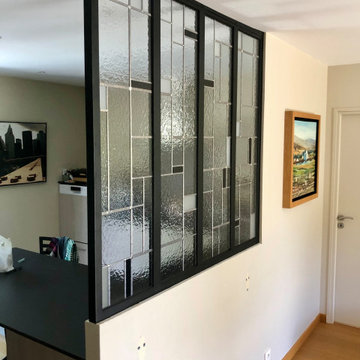
Verrière atelier avec un décor verrier d'inspiration Art Déco. Modèle Chicago by Fany Glass.
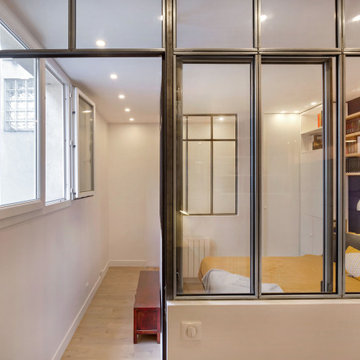
Destiné à accueillir un père et sa fille, nous avons choisi de privilégier l’espace jour en décloisonnant un maximum.Dans l’espace nuit d’à peine 20m2, avec une seule fenêtre, mais avec une belle hauteur de plafond, les verrières se sont imposées pour délimiter les chambres, tandis que nous avons exploité l’espace verticalement pour garder du volume au sol.
L’objectif: un esprit loft et cosy avec du volume et du charme.
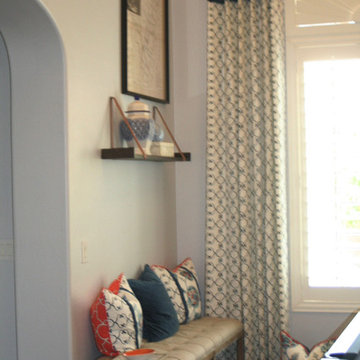
Inviting tufted bench seating with comfortable down filled custom accent pillows. A small accent table to set your drink on while waiting your next turn at the pool table. On the floor a fabulous vintage wire milk crate is adorned with a custom accent pillow. At the top of the photo you see a reclaimed wood ledger which aides in support of the floating reclaimed wood beams. Embellishing the shuttered window are custom drapery window panels which soften the window lines. This space feels comfortable relaxing and fun.
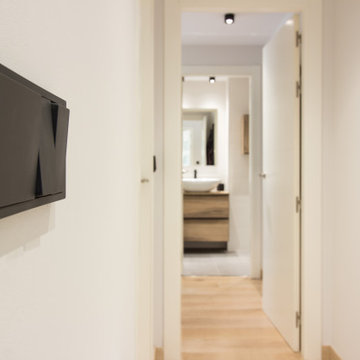
este proyecto se entiende a través de los detalles. Elegimos unos mecanismo de lujo, mate y originales que destacaban sobre la pared en blanco agrisado y que llaman la atención nada más entrar en la vivienda. Son una parte más
Industrial Hallway Design Ideas
8
