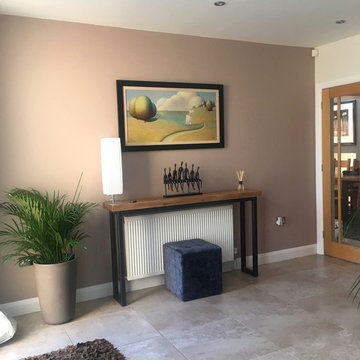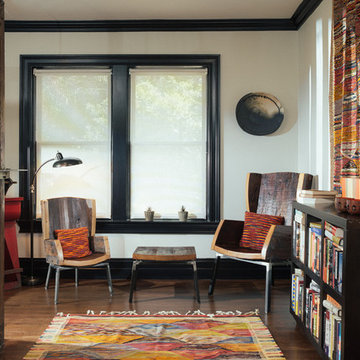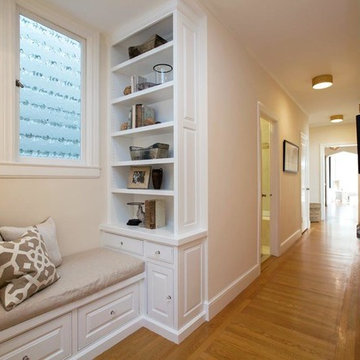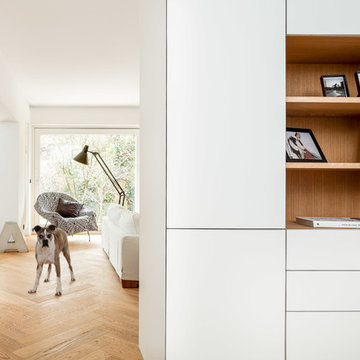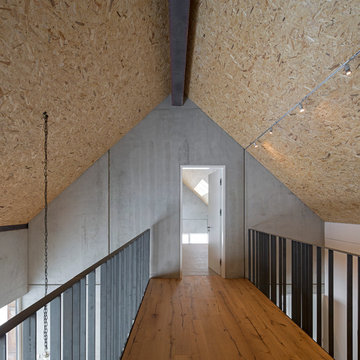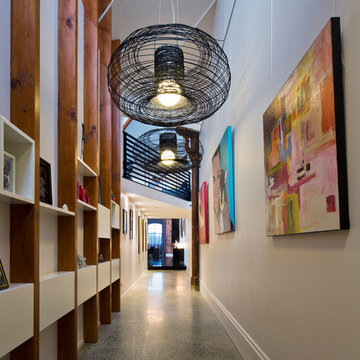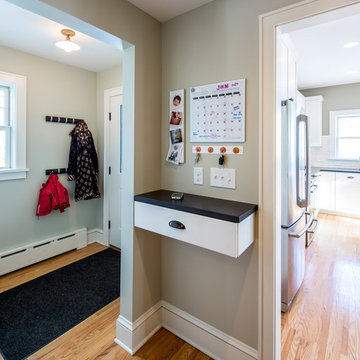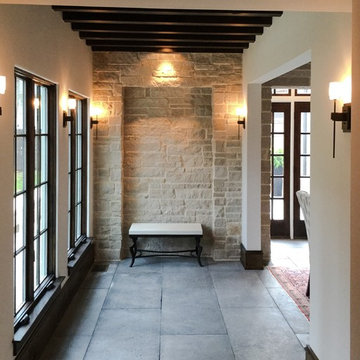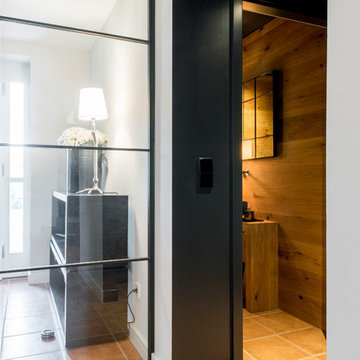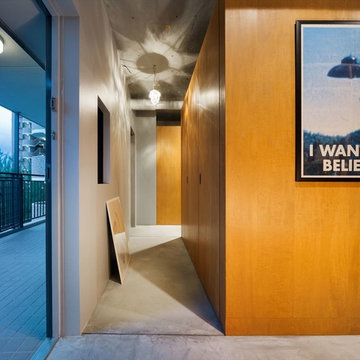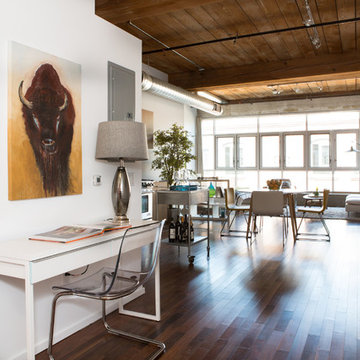Industrial Hallway Design Ideas
Refine by:
Budget
Sort by:Popular Today
1 - 20 of 142 photos
Item 1 of 3
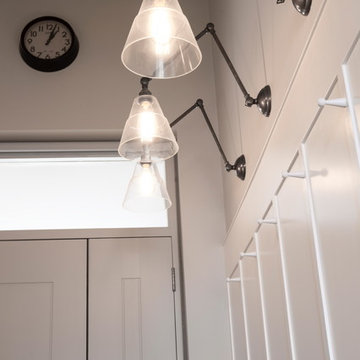
The brief for this project involved completely re configuring the space inside this industrial warehouse style apartment in Chiswick to form a one bedroomed/ two bathroomed space with an office mezzanine level. The client wanted a look that had a clean lined contemporary feel, but with warmth, texture and industrial styling. The space features a colour palette of dark grey, white and neutral tones with a bespoke kitchen designed by us, and also a bespoke mural on the master bedroom wall.
Find the right local pro for your project
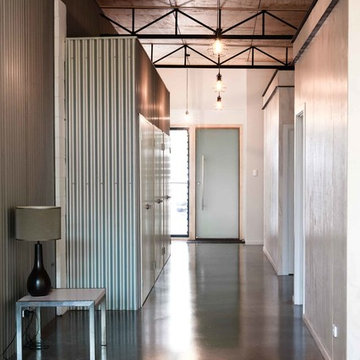
Exposed structure, raw plywood panels on ceiling, limwahsed plywood on walls, corrugated iron walls and polished concrete floor keeps the industrial theme happening. Black steel details to top of walls ties up the walls with the exposed structure above.
Industrial Shed Conversion
Photo by Cheryl O'Shea.
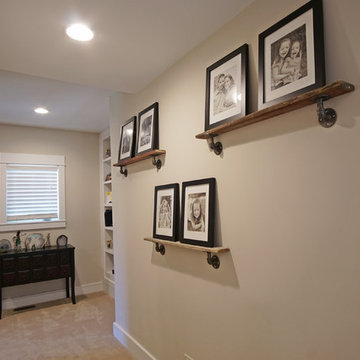
custom shelves, display & wall shelves, industrial shelves, photo gallery, photo shelf, rustic shelving
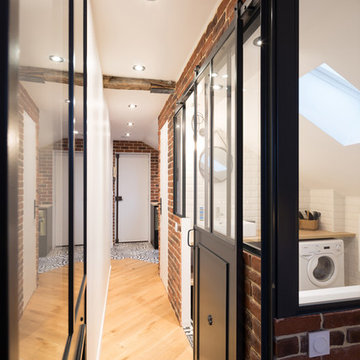
Circulation - Un long couloir sublimé par l'ensemble verrière d'atelier © Hugo Hébrard - www.hugohebrard.com
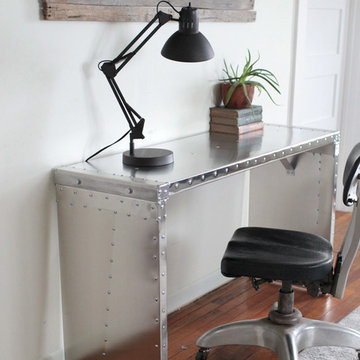
The polished aluminum patchwork, reminiscent of vintage airplanes, wraps around the top our our aviator style Air Boss Console Table. Its semi-reflective luster brightens even the smallest of spaces, and is perfect for a hall table or a desk. Great for apartments where space may be hard to come by, but no need to lack on style.
Each Air Boss Console Table is a unique piece of art and will vary slightly in appearance with its own, handcrafted characteristics. If you're looking for a custom size, feel free to let us know.
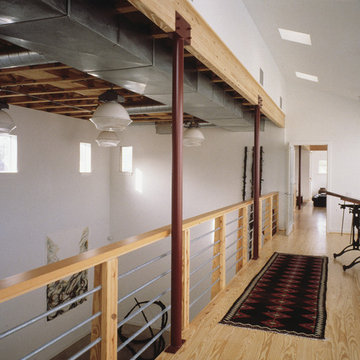
My clients were'early pioneers in a low-density 1940's working class neighborhood that quickly transitioned to its current status as an up-scale higher-density enclave of [cool] townhouses close to downtown.
The resulting, much-published, AIA state and local award-winning design assumes an industrial flavor in direct response to the materials and ambience the clients wanted: a light-filled, open-plan living space with exposed wood structure, pine 2x sub-flooring, exposed ductwork and conduit, metal and stucco exterior siding, finished concrete floors on floor 1 and metal sash windows all around.
To this day, the clients describe their belovedly unique house as the well-designed and well-cared-for caretaker of their lives
Paul Hester, Photographer
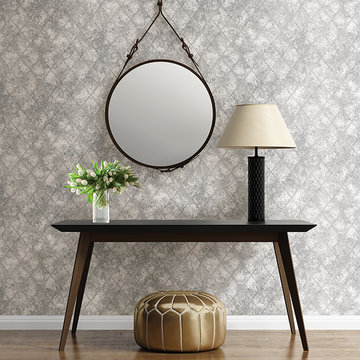
Silver metallic wallpaper is a great way to add glamour to your space. This foil design has a mirror like shine. Distressed accents, a foil substrate, and layers of detailing create a dimensional, mercury glass appearance.
Industrial Hallway Design Ideas
1


