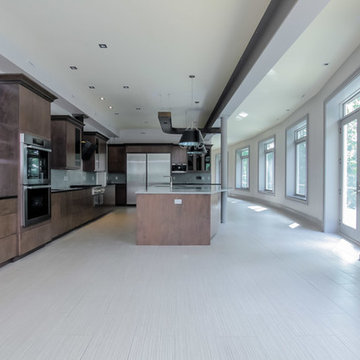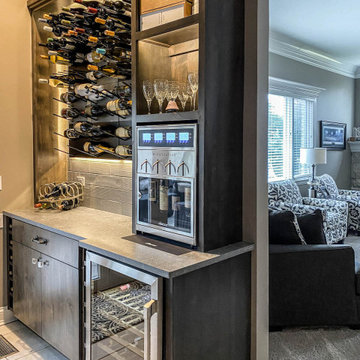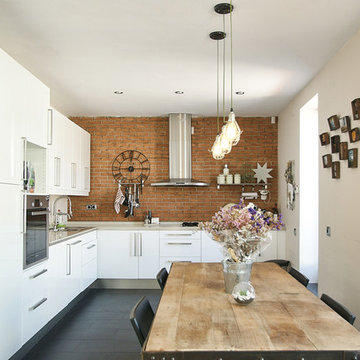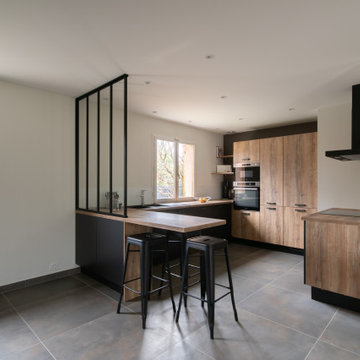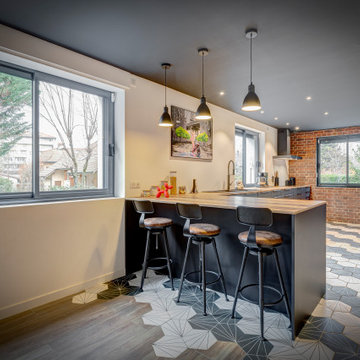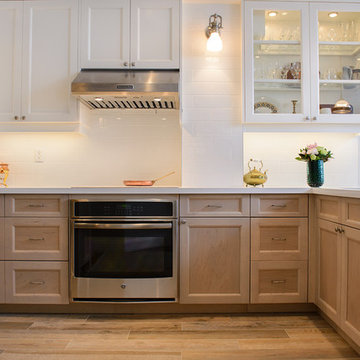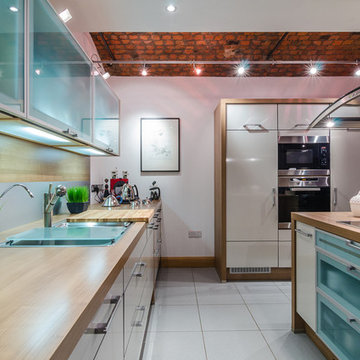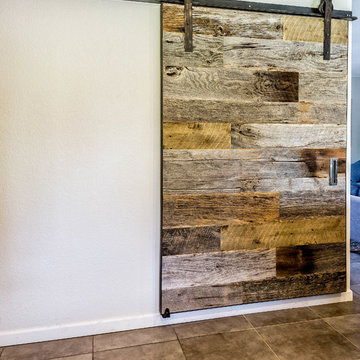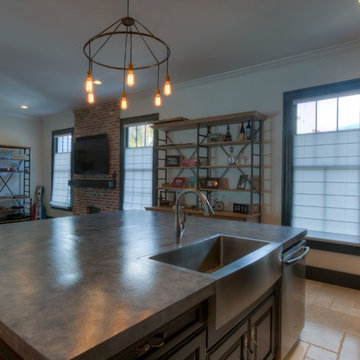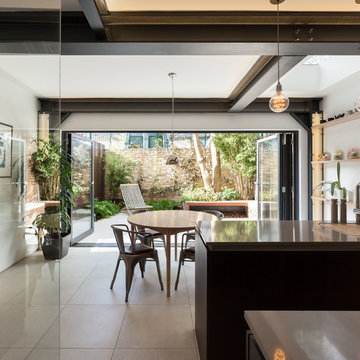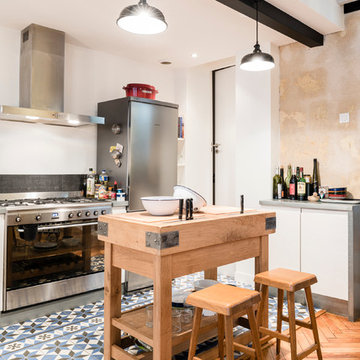Industrial Kitchen with Ceramic Floors Design Ideas
Refine by:
Budget
Sort by:Popular Today
41 - 60 of 1,282 photos
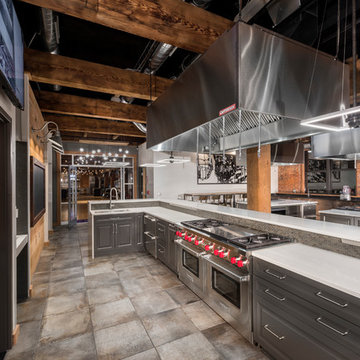
ARTISAN CULINARY LOFT VENUE SPACE
Private kitchen and dining event space for culinary exploration. A custom culinary event space perfect for corporate events, dinner parties, birthday parties, rehearsal dinners and more.
The Artisan Culinary Loft is the perfect place for corporate and special events of any kind. Whether you are looking for a company team building experience or cocktail reception for fifty, meeting space, entertaining clients or a memorable evening with friends and family, we can custom design a special event to meet your needs.
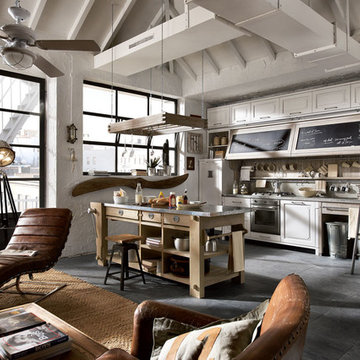
This eclectic, industrial inspired kitchen blends vintage with practical to provide a fabulous, family space. Durable, slate-look square tile floors bring this space together. Tile flooring available at Finstad's Carpet One.
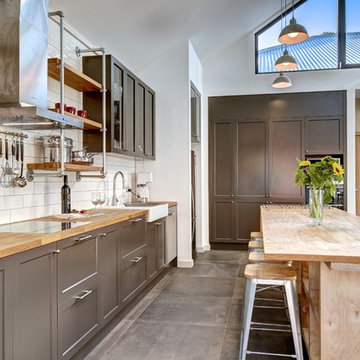
A modern kitchen design with an industrial twist featuring galvanised plumbing fittings (usually used for steam and water) and European Oak worktop. Plywood LVL structural timbers are used to created additional shelving and the floor is a beautiful concrete esque porcelain tile.
Designed by Paul Hendy MDIA, TS4 Living, Adelaide, SA
Photography by Shane Harris, Arch Imagery

Reforma integral de una cocina con 3 zonas bien diferenciadas: zona cocinado, zona lavandería y zona comedor.
El objetivo de este proyecto fue mantener las 3 zonas diferenciadas pero mejorando su equipamiento y funcionalidad.
Los clientes deseaban darle un aspecto más industrial y moderno a la cocina sin perder la practicidad de los elementos característicos de la misma. Por lo tanto se optó por aglutinar todo el almacenaje de despensa y frigorífico en la zona de columnas, hacer más funcional y práctico el almacenaje en la zona de cocinado ubicando cajoneras y carros extraíbles en lugar de puertas, y hacer una zona de lavandería con suficiente superficie de trabajo y almacenaje para una gran familia.
Respecto a los materiales y acabados, para dar mayor luminosidad al espacio, que aunque cuenta con 2 ventanas no tiene una gran luz natural, se ha optado por aportar luz al ambiente con un porcelánico DEKTON modelo Kairos que cubre tanto encimeras como frontales de pared.
Para el mobiliario de cocina se ha escogido un acabado de puerta en color cemento que combinado con zócalo y tirador uñero en titanio negro aportan un aire industrial.
La pared de la zona comedor en papel pintado de la marca GLAMORA con aspecto de hormigón completan el ambiente industrial y austero de la cocina.
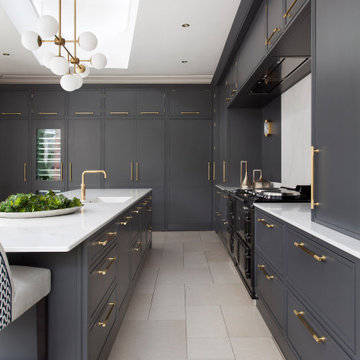
The minimal shaker detail on the cabinetry brings a contemporary feeling to this project. Handpainted dark furniture contrasts beautifully with the brass handles, Quooker tap and the purity of the quartz worktops.
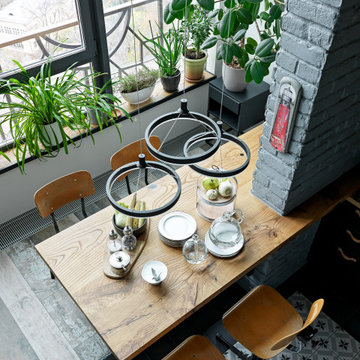
Авторы проекта:
Макс Жуков
Виктор Штефан
Стиль: Даша Соболева
Фото: Сергей Красюк
Industrial Kitchen with Ceramic Floors Design Ideas
3
