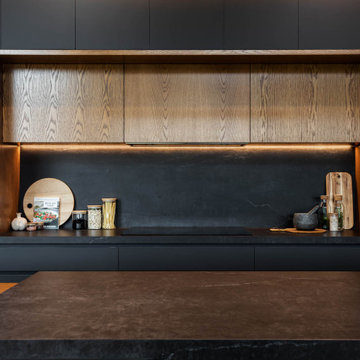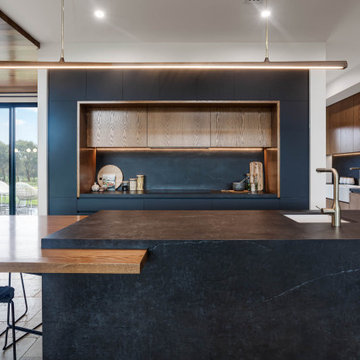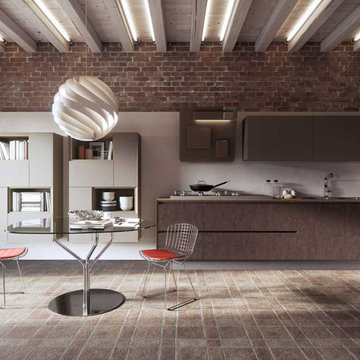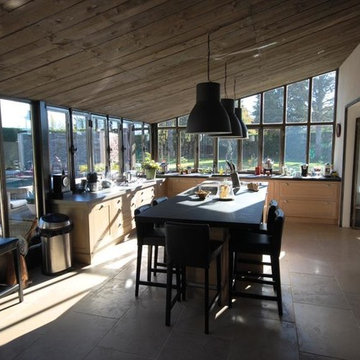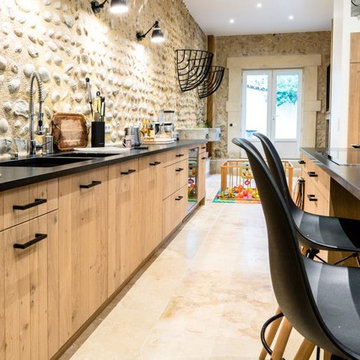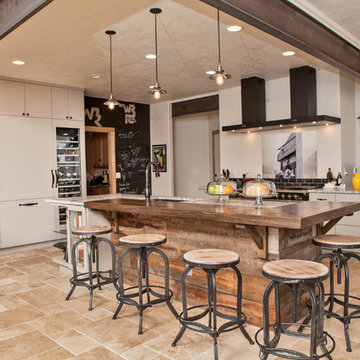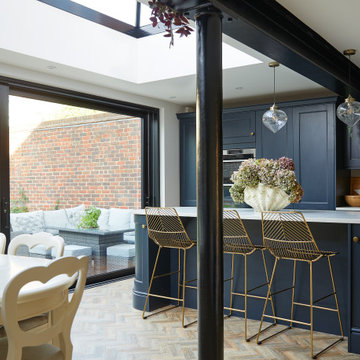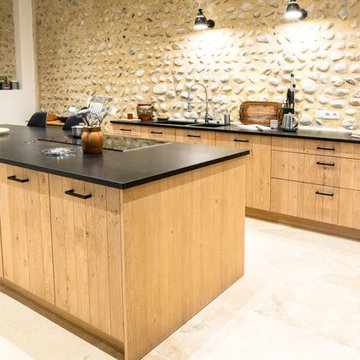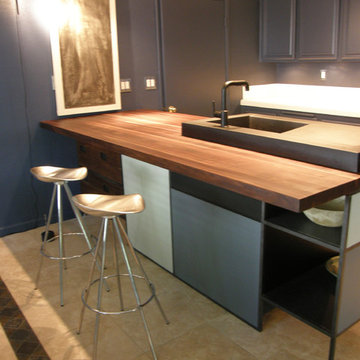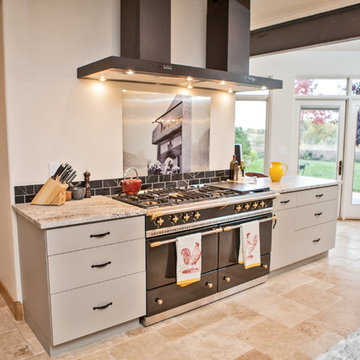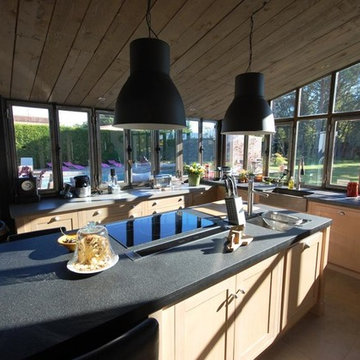Industrial Kitchen with Travertine Floors Design Ideas
Refine by:
Budget
Sort by:Popular Today
1 - 20 of 67 photos
Item 1 of 3

Kitchen design with large Island to seat four in a barn conversion to create a comfortable family home. The original stone wall was refurbished, as was the timber sliding barn doors.
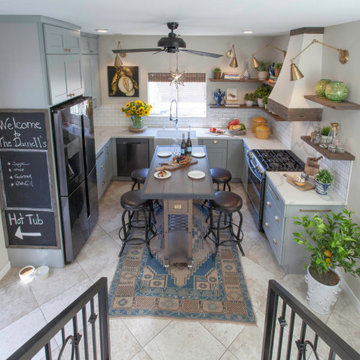
Young urban chic, semi-custom kitchen design with an eclectic mix of boho, farmhouse and industrial features and accents! All prefab cabinets mindfully designed to look custom, custom plaster range hood, reclaimed wood floating shelves and accent trim on hood, hammered brass hardware and sconces, Moravian star pendant light, beveled subway tile, Fireclay farm sink, custom drop leaf service cart that doubles as an island table with industrial bar stools, custom wine bar and iron mirror, custom bifold iron and glass French doors and a Turkish rug.
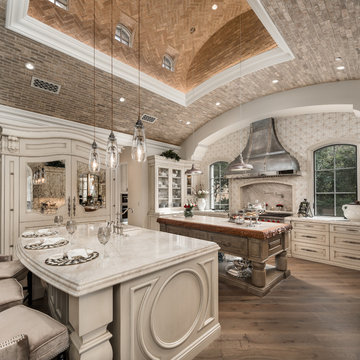
World Renowned Architecture Firm Fratantoni Design created this beautiful home! They design home plans for families all over the world in any size and style. They also have in-house Interior Designer Firm Fratantoni Interior Designers and world class Luxury Home Building Firm Fratantoni Luxury Estates! Hire one or all three companies to design and build and or remodel your home!
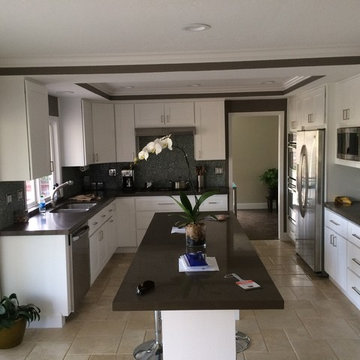
Classic modern style kitchen with manufactured quartz counter tops with square edge, glass mosaic back splash, and Travertine floors.
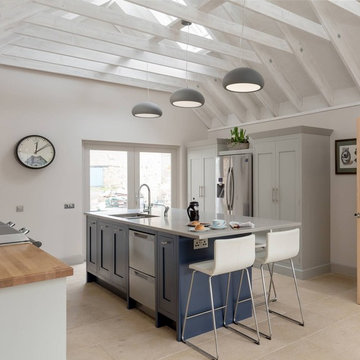
Kitchen design with large Island to seat four in a barn conversion to create a comfortable family home. The Island looks stunning in Navy against the pale grey cabinets and Island worktop.
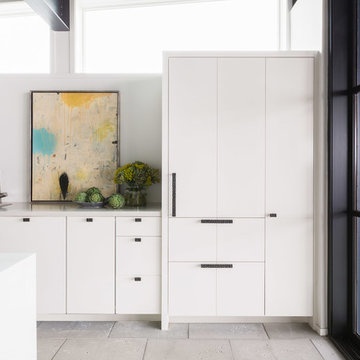
On the main level of the residence is an open floor plan with living, dining, kitchen which all opens out onto a river view terrace facing west. The ceiling is exposed concrete structure and wood planking.
Greg Boudouin, Interiors
Alyssa Rosenheck: Photos
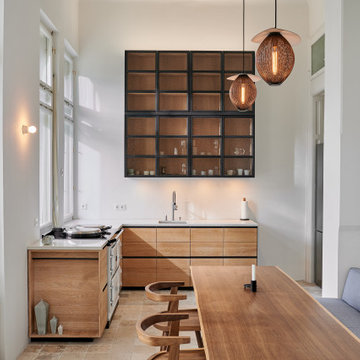
Diese Küche verbindet Holz und Stahl. In Zusammenarbeit mit der Designerin bb coyle ist diese Küche entstanden. Die Fronten aus Eiche mit speziell angefertigten Griffnuten aus gezundertem Stahl. Auch der Oberkasten ist durch seine Proportion auf den Raum mit 3,6 m angepasst.
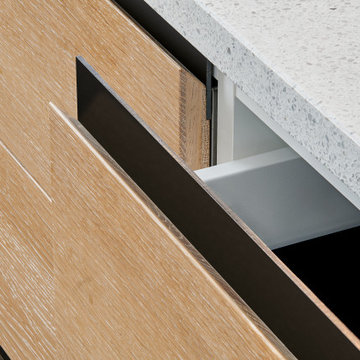
Diese Küche verbindet Holz und Stahl. In Zusammenarbeit mit der Designerin bb coyle ist diese Küche entstanden. Die Fronten aus Eiche mit speziell angefertigten Griffnuten aus gezundertem Stahl. Auch der Oberkasten ist durch seine Proportion auf den Raum mit 3,6 m angepasst.
Für die Oberkästen wurden spezielle Scharniere verwendet, die in den Korpus und den Rahmen eingelassen sind.
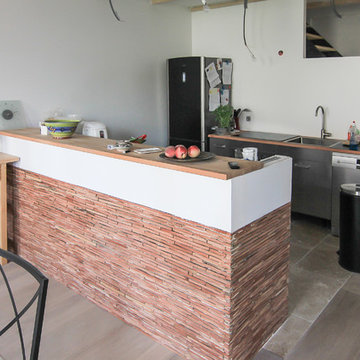
Cette belle cuisine ouverte est épurée.
Le sol est en pierre de Cassis. Pour le bar, les carreaux terre cuite de toitures ont été récupéré et découpé afin de pouvoir les utiliser en revêtement. Ils dialoguent parfaitement avec le parquet massif en chêne blanchi, à très larges lames.
Industrial Kitchen with Travertine Floors Design Ideas
1
