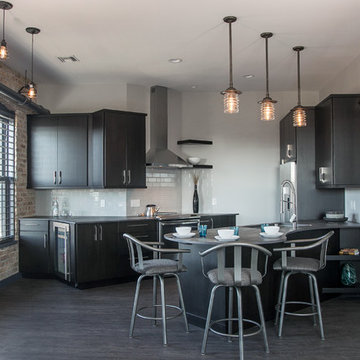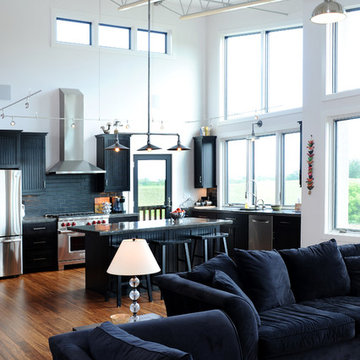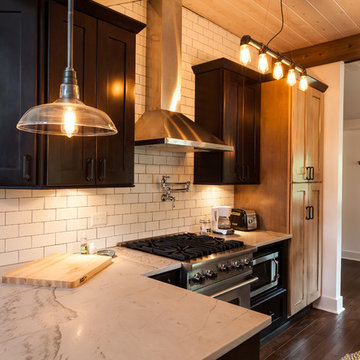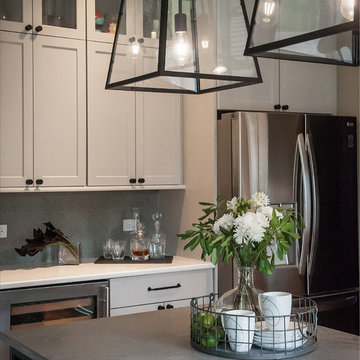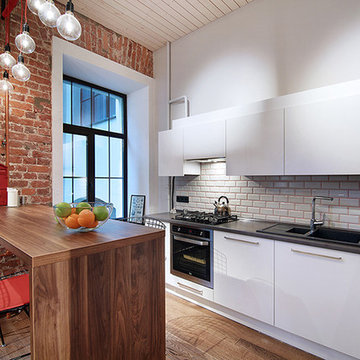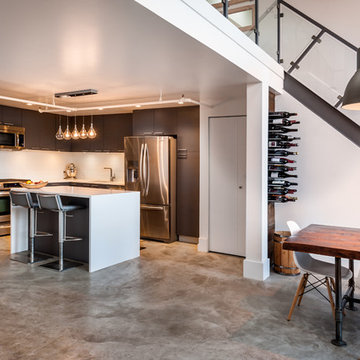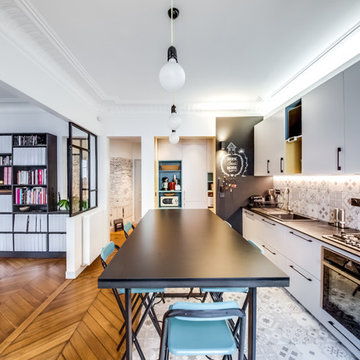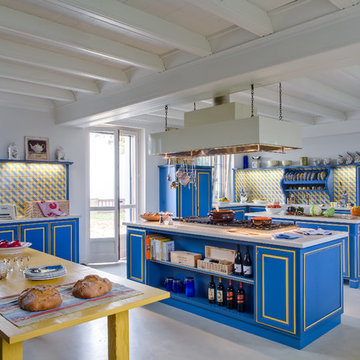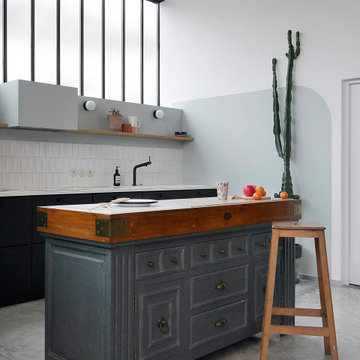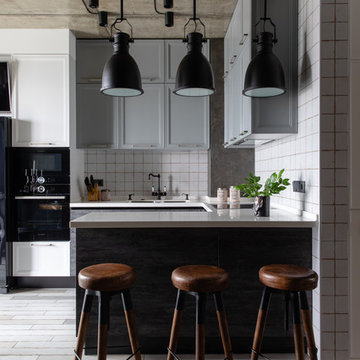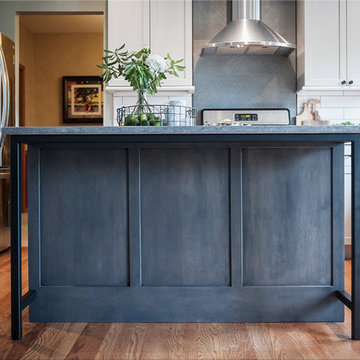Industrial Kitchen with Ceramic Splashback Design Ideas
Refine by:
Budget
Sort by:Popular Today
41 - 60 of 1,611 photos
Item 1 of 3

The "Dream of the '90s" was alive in this industrial loft condo before Neil Kelly Portland Design Consultant Erika Altenhofen got her hands on it. The 1910 brick and timber building was converted to condominiums in 1996. No new roof penetrations could be made, so we were tasked with creating a new kitchen in the existing footprint. Erika's design and material selections embrace and enhance the historic architecture, bringing in a warmth that is rare in industrial spaces like these. Among her favorite elements are the beautiful black soapstone counter tops, the RH medieval chandelier, concrete apron-front sink, and Pratt & Larson tile backsplash
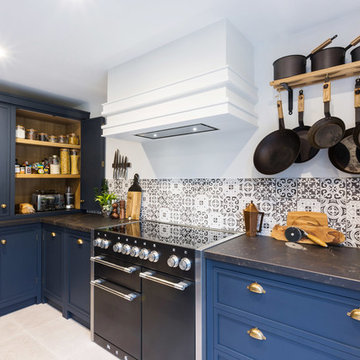
Something a little different to our usual style, we injected a little glamour into our handmade Decolane kitchen in Upminster, Essex. When the homeowners purchased this property, the kitchen was the first room they wanted to rip out and renovate, but uncertainty about which style to go for held them back, and it was actually the final room in the home to be completed! As the old saying goes, "The best things in life are worth waiting for..." Our Design Team at Burlanes Chelmsford worked closely with Mr & Mrs Kipping throughout the design process, to ensure that all of their ideas were discussed and considered, and that the most suitable kitchen layout and style was designed and created by us, for the family to love and use for years to come.

Авторы проекта:
Макс Жуков
Виктор Штефан
Стиль: Даша Соболева
Фото: Сергей Красюк
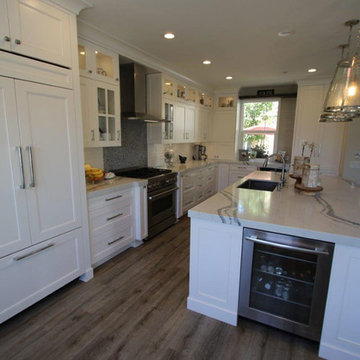
Industrial style, Transitional Design Build Kitchen Remodel with custom white cabinets in San Clemente Orange County
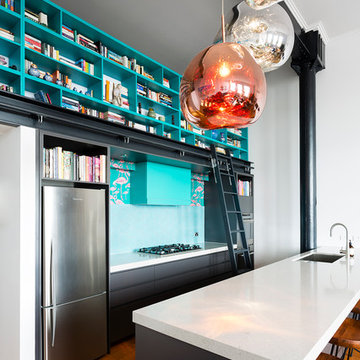
Kitchen, shelving and lighting in peacock blue, grey and copper theme. Library ladder to access bookshelves.
Elizabeth Schiavello Photography
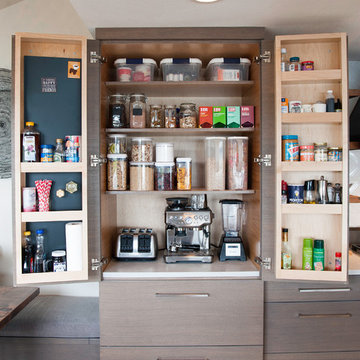
Midcentury modern home on Lake Sammamish. We used mixed materials and styles to add interest to this bright space. The built-in pantry with quartz countertop is the perfect place to house small appliances like an espresso machine and everyday food items.
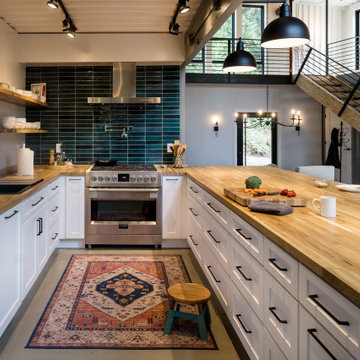
Open floor plan peninsula kitchen in a shipping container home. White lower kitchen cabinets and open shelving to replace upper cabinets.
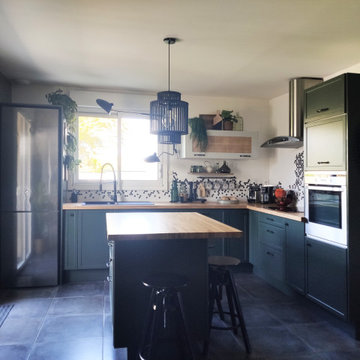
Relooking d'une cuisine
Une ambiance naturelle, un détail graphique
Industrial Kitchen with Ceramic Splashback Design Ideas
3
