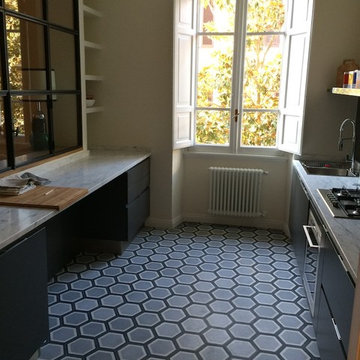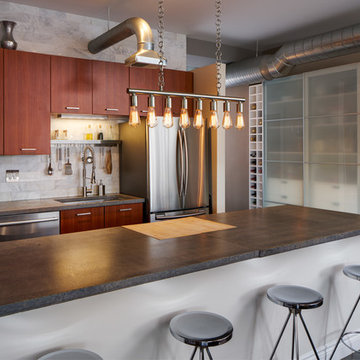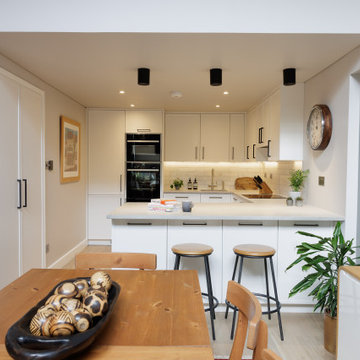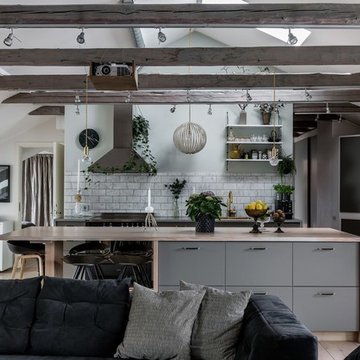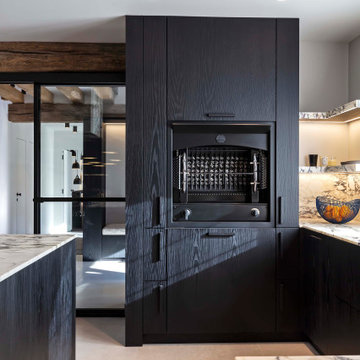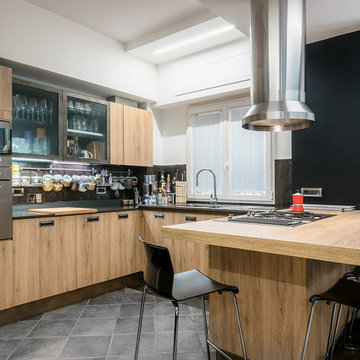Industrial Kitchen with Marble Splashback Design Ideas
Refine by:
Budget
Sort by:Popular Today
1 - 20 of 256 photos
Item 1 of 3

Part of a massive open planned area which includes Dinning, Lounge,Kitchen and butlers pantry.
Polished concrete through out with exposed steel and Timber beams.

This apartment was converted into a beautiful studio apartment, just look at this kitchen! This gorgeous blue kitchen with a huge center island brings the place together before you even see anything else. The amazing studio lighting just makes the whole kitchen pop out of the picture like you're actually there!

This photo shows the exposed rafter ties and shiplap finish of the vaulted ceiling, a Dutch door and the spacious family room beyond. The room is bathed and light and has access to the driveway via the Dutch door, and to the grilling deck via sliders. RGH Construction, Allie Wood Design, In House Photography.
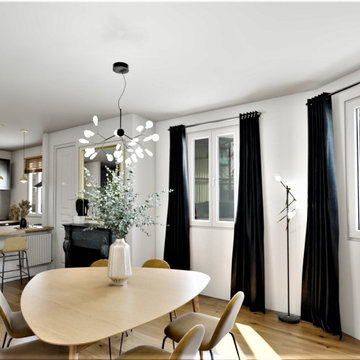
Conception 3D pour Bertrand Gambier concepteur et installateur sur la région Rouennaise, dans le cadre d'une rénovation d'appartement.
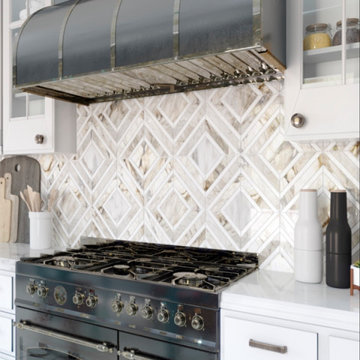
Diamond marble tiles exude luxury and dimension, making them the perfect kitchen backsplash tile. Design with the decadent Pienza Calacatta Gold marble tile

I designed custom blackened steel beam covers to fit around existing plaster beams. This allowed me to incorporate lighting in a location that had no power supply. I had the steel fabricated to follow and fit the existing amazing scalloped ceiling. White lacquer cabinets and a thick, solid, stone slab kitchen island keeps the feeling fresh and provides dramatic contrast to the dark floor and steel.
Photos by: Seth Caplan

Nous avons rénové cet appartement à Pantin pour un homme célibataire. Toutes les tendances fortes de l'année sont présentes dans ce projet : une chambre bleue avec verrière industrielle, une salle de bain black & white à carrelage blanc et robinetterie chromée noire et une cuisine élégante aux teintes vertes.
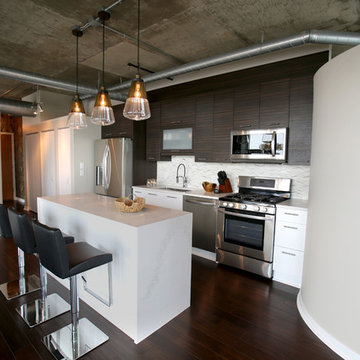
Contemporary loft/condo kitchen with industrial surfaces mixed in. Double waterfall island, marble heerringbone backsplash, and white and wood cabinets. dandavisdesign.com
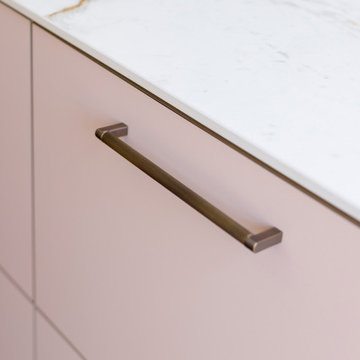
Natural materials in interior design are here to stay for 2023, but mix and match them with industrial finishes for a look that's reminiscent of a renovated warehouse apartment.
Panelled cabinets in natural oak offer a soft foundation for which to dial-up your hardware details. Industrial textures — knurled swirling and grooving — add moments of visual intrigue and ruggedness, to offer balance to your kitchen scheme.
You heard it here first, but Stainless Steel is having a resurgence in popularity. A cooler-toned alternative to brass hardware, steel is also corrosion-resistant and recycling-friendly. Win win? Style our SWIRLED SEARLE T-Bar Handles and SWIFT Knobs in Stainless Steel against neutral cabinets, adding tactile touch points that will elevate your functional kitchen space.
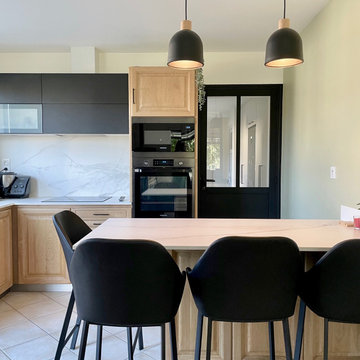
L'espace repas offre également un beau plan de travail.
Le réfrigérateur a pris place dans l'arrière cuisine afin de libérer de l'espace.
Une porte dans l'esprit industriel réalisée sur mesure et faisant écho à la verrière permet d'accéder à l'arrière cuisine.
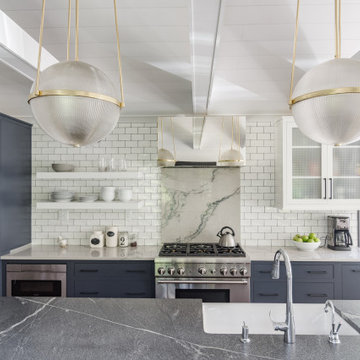
This photo shows the striking kitchen with its mixed metals, contrasting cabinet and counter colors, contrasting backsplash (marble and subway tile) and chrome oven hood. RGH Construction, Allie Wood Design, In House Photography.
Industrial Kitchen with Marble Splashback Design Ideas
1
