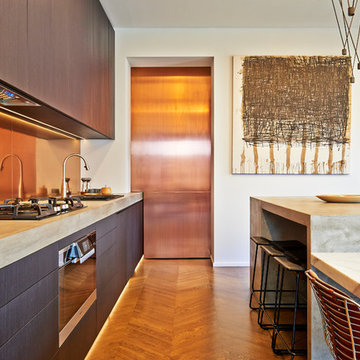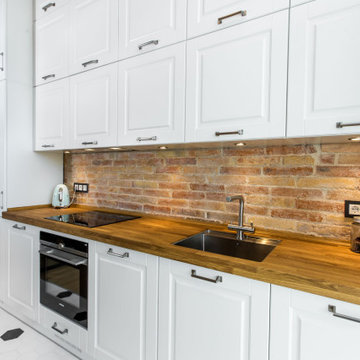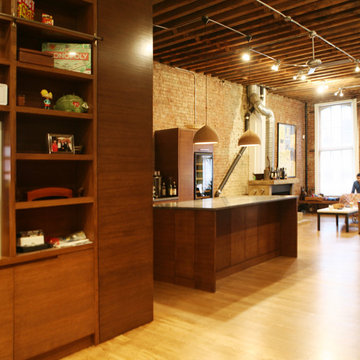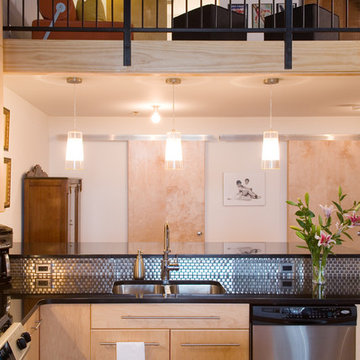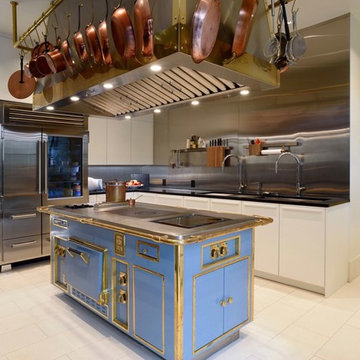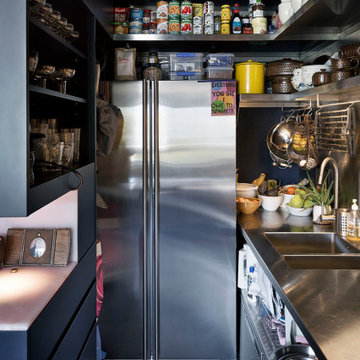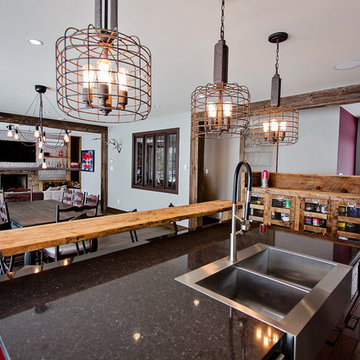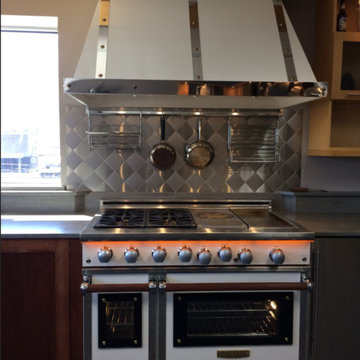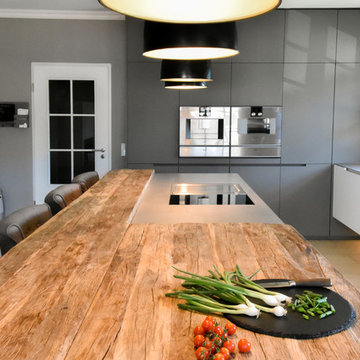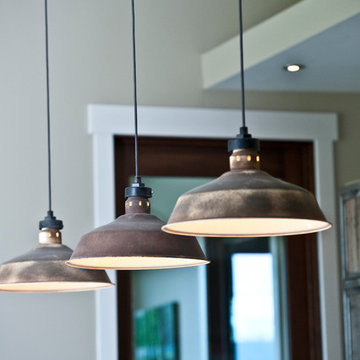Industrial Kitchen with Metal Splashback Design Ideas
Refine by:
Budget
Sort by:Popular Today
121 - 140 of 334 photos
Item 1 of 3
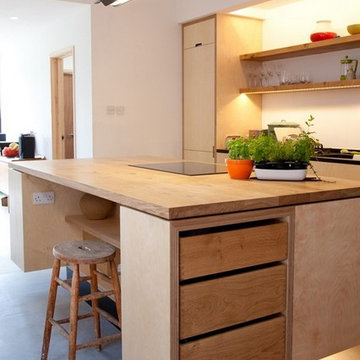
The large central island is the main focal point in the room. Our client wanted strong lines throughout which we achieved by sandwiching two pieces of the birch ply together with a piece of American Black Walnut in the middle. The drawers have ‘tip-on’ runners which are push to open but also close with a soft close eliminating the need for handles. On the island, we made a feature of the solid oak drawers by exposing the dovetail joint on the face. The whole island is held up by a central plinth which cannot be seen from most angles of the room. An LED light strip creates the illusion that the Island is floating.
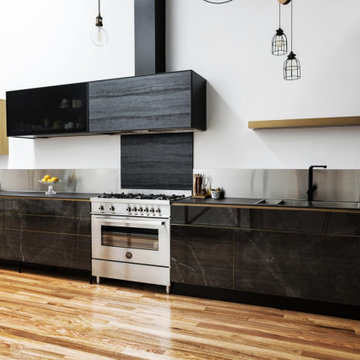
A funky warehouse conversion, with a luxurious -industrial design kitchen. The plans where originally designed by Winter architecture and 5rooms adapted them to manufacturers abilities. The redesign and project management took 8 months in preparation and execution, involving more than 20 suppliers and manufacturers.
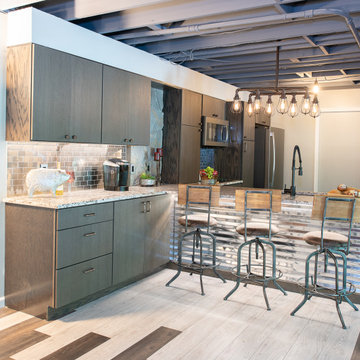
Style aesthetic combines earthy, industrial, rustic and cozy elements. Kitchen cabinetry, small cooktop, combination microwave/convection and refrigerator are all located along one wall, including a beverage center. The peninsula houses the sink and dishwasher creating a fully functional kitchen and counter-top height seating area.
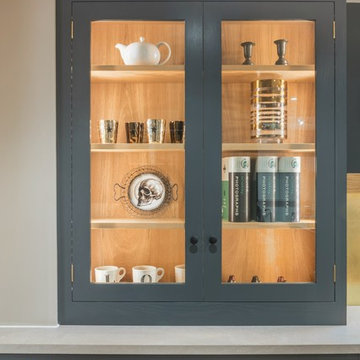
This shaker style kitchen is painted in Farrow & Ball Down Pipe. This glazed cabinet with LED lights inside works to add more light and flow within this space to make up for the lack of natural light. The Concreto Biscotti worktop adds a modern feel. To the left there is a built in spice rack for extra storage and beautiful display.
Carl Newland
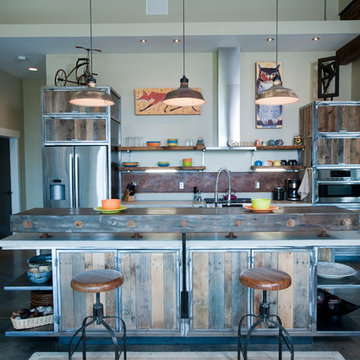
Breakfast bar with salvaged and rewired pendants
Photography Lynn Donaldson
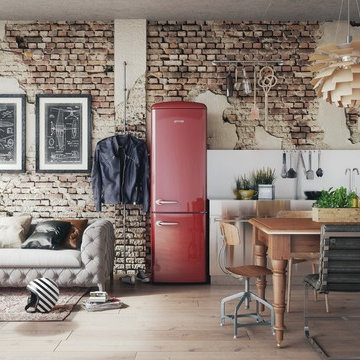
Si votre chez vous est un espace plutôt ouvert et dépareillé, dans une ambiance loft ou rustico-industriel (brique, bois, métal...), on ne saurait vous conseiller d'opter pour ce rouge légèrement brique mais tellement intemporel et qui apporte ici une véritable note luxueuse, totalement design.
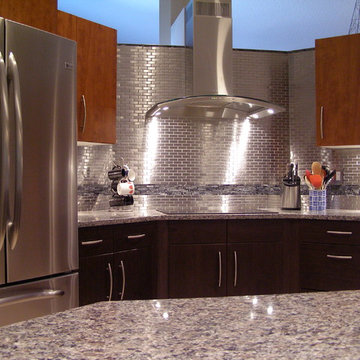
Gilbert Design Build is a full-service design build firm that specializes in kitchen and bath interior design & remodeling projects in both Manatee and Sarasota counties
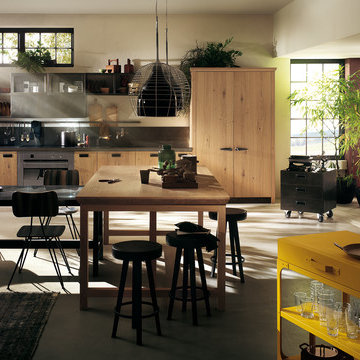
Diesel Social Kitchen
Design by Diesel with Scavolini
Diesel’s style and know-how join forces with Scavolini’s know-how to create a new-concept kitchen. A kitchen that becomes a complete environment, where the pleasure of cooking naturally combines with the pleasure of spending time with friends. A kitchen for social life, a space that expands, intelligently and conveniently, surprising you not only with its eye-catching design but also with the sophistication and quality of its materials. The perfect place for socialising and expressing your style.
- See more at: http://www.scavolini.us/Kitchens/Diesel_Social_Kitchen
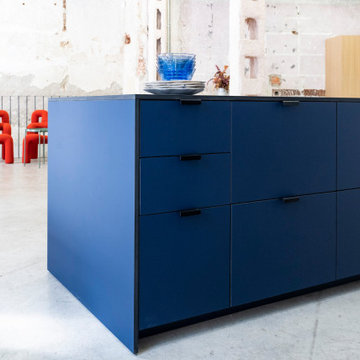
Cocina diseña por el estudio PLUTARCO
Frentes: gama MATE
Acabado: Blu Fes (FENIX)
Núcleo: MDF negro teñido en masa
Tirador: modelo PLANTEA
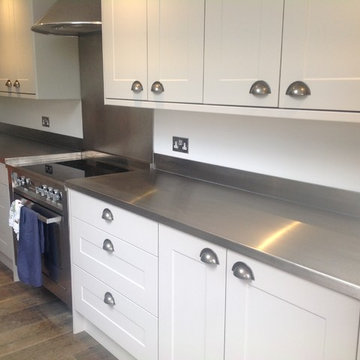
We not only manufactured the island for Clare’s kitchen but also worktops for the rest of her kitchen too.
We made the L-shape worktop to the left of the cooker as a single seamless piece to complete the look omitting the need for a join, we think you’ll agree the result is stunning and practical.
By locating the sink on the island, this gave Clare and her family plenty of usable worktop space with long worktops and easy access to power supplies. These open spaces can be used for baking and cooking with ample area for appliances.
Clare also decided to include upstands which are designed to adhere to the kitchen wall offering a neat yet practical appearance, with the added benefit of the hygienic properties steel provides. The upstands are sealed against the worktops forming sealed joints with no small gaps in which bacteria can gather. Finally, the splashback completes the look, bringing all the elements together and protects the wall against water splashes and bubbling pans.
Industrial Kitchen with Metal Splashback Design Ideas
7
