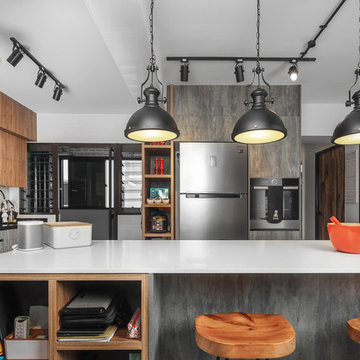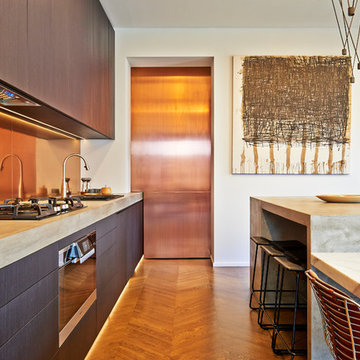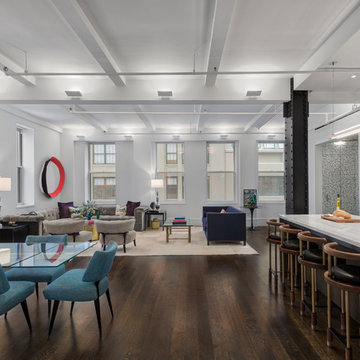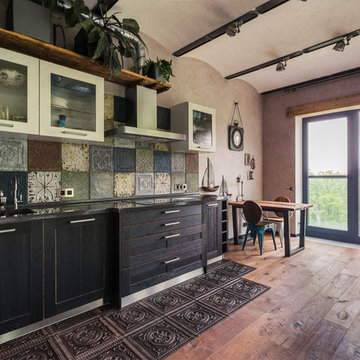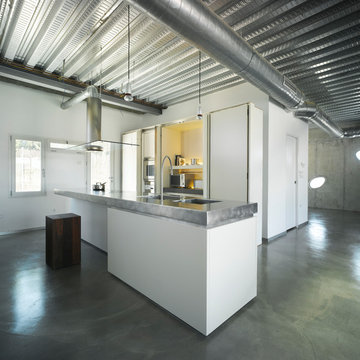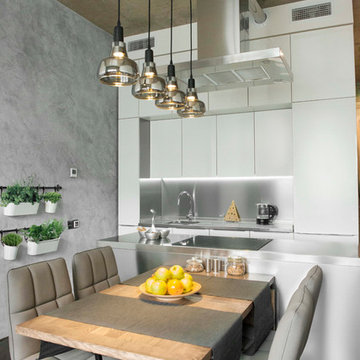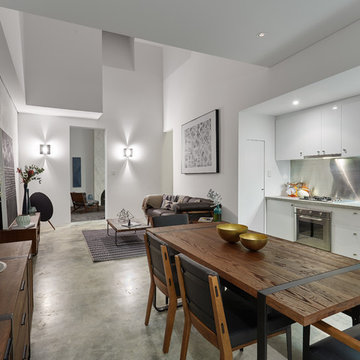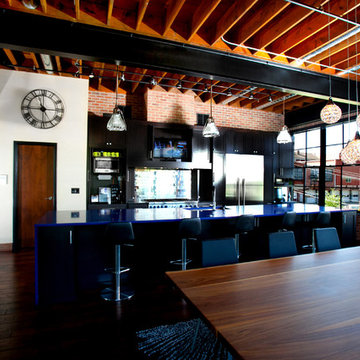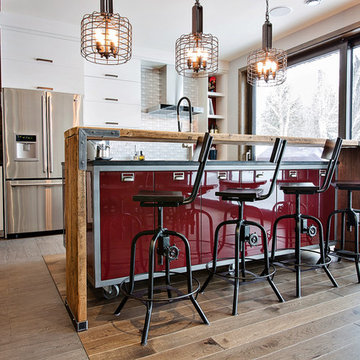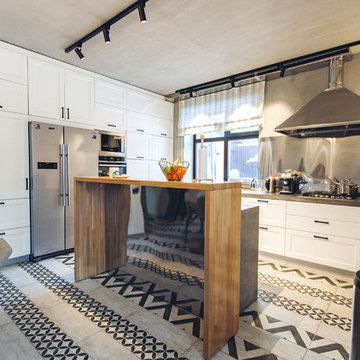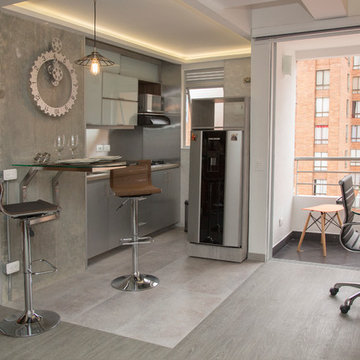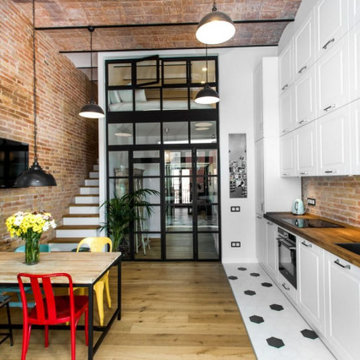Industrial Kitchen with Metal Splashback Design Ideas
Refine by:
Budget
Sort by:Popular Today
61 - 80 of 334 photos
Item 1 of 3
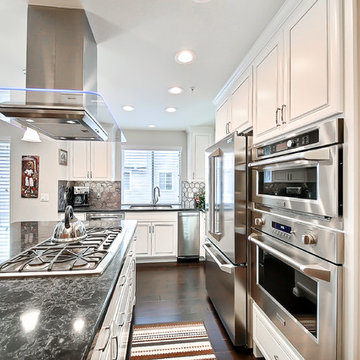
Another angle on this kitchen remodel shows a view of what the design looks like from standing in the dining room. You see the microwave and oven appliances in a better light, along with a view of the trash compactor and a peek of the dishwasher.
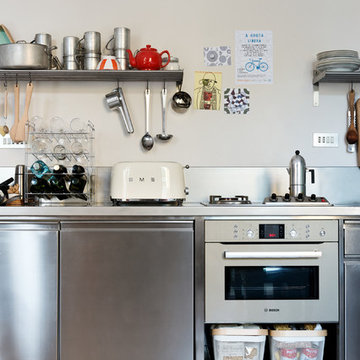
cucina professionale in acciaio inox per ottenere una cucina resistente, pratica ed economica.
Marco Azzoni (foto) e Marta Meda (stylist)
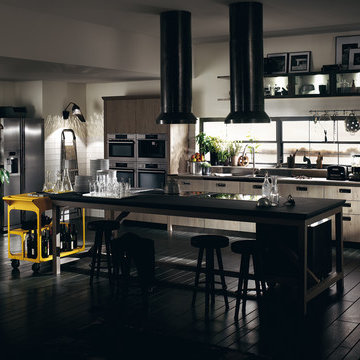
Diesel Social Kitchen
Design by Diesel with Scavolini
Diesel’s style and know-how join forces with Scavolini’s know-how to create a new-concept kitchen. A kitchen that becomes a complete environment, where the pleasure of cooking naturally combines with the pleasure of spending time with friends. A kitchen for social life, a space that expands, intelligently and conveniently, surprising you not only with its eye-catching design but also with the sophistication and quality of its materials. The perfect place for socialising and expressing your style.
- See more at: http://www.scavolini.us/Kitchens/Diesel_Social_Kitchen
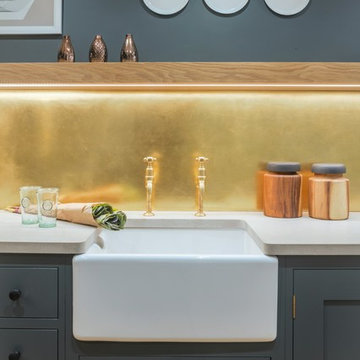
This shaker style kitchen is painted with Farrow & Ball Down Pipe on both the cabinetry and the walls. This creates a feature of the brushed brass splashback. The floating oak shelf with LED lights and Concreto Biscotti worktop add a contemporary flare while the Classic Belfast under mounted sink and Perrin & Rowe Mayan tap mix in a bit of tradition.
Carl Newland
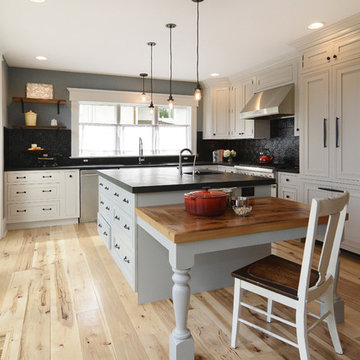
Kitchen photo from large first floor remodel. Flush beam enabled prior kitchen size to be doubled. Shown with hickory flooring, built-in cabinetry, industrial lighting, tin backsplash, open shelving. Construction by Murphy General Contractors of South Orange, NJ. Photo by Greg Martz.
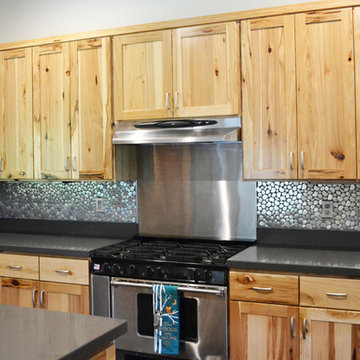
Stainless Steel backsplash: Eden Mosaic Tile River Rock Pattern Mosaic Stainless Steel Tile - EMT_110-SIL-SM - The modern river rock pattern mosaic stainless steel tile is where nature and modern design converge. The random pieces of tile shaped like natural smooth river rock is at home in your kitchen or bathroom and will surely become a centerpiece of your home, restaurant or commercial space. The river rock pattern stainless steel mosaic tile is ideal for fireplace mantles and surrounds, stainless steel kitchen backsplashes, bathroom walls and more. The tiles in this sheet are mounted on a nylon mesh which allows for an easy installation. One Color Tile. The color variation is due to lighting effects.
"I couldn't be happier with the tile I purchased from your company. I was looking for a product that would fit in our rustic/industrial lodge style mountain home, and complement the other materials we have used in the home, such as rustic hickory, steel, river rock, concrete and various woods. I loved the pebble stainless tile. Still ties in to nature but with a modern twist. A bit more contemporary than the traditional pebble tiles one sees in most lodge style homes! My husband and I installed the tile in a weekend and it made the perfect backsplash in our mountain home. Thanks for having such a beautiful product!" Testimonial by Jennifer S.M.
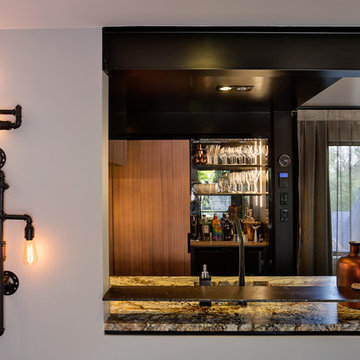
The copper sliding doors of the pantry open to reveal the bar. Featuring steel shelves and antique mirror to back.
A floating steel shelf is welded above the benchtop to create a division from the kitchen and and area for guests to lean and have a drink.
Black sink and tap tie into the look seamlessly.
Kitchen designed by Hayley Dryland
Photography - Jamie CobelPhotography - Jamie Cobel
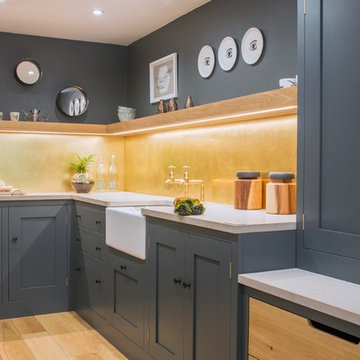
This L-shaped shaker style kitchen is painted in Farrow & Ball Down Pipe. The Concreto Biscotti worktop and brushed brass splashback add a fun, contemporary twist. The floating oak shelf adds movement through the space while the LED lights add light to compensate for lack of natural light. The half larder cabinet and open drawers add plenty of storage while the pull out bin and oak tray slots add unique tucked away design elements.
Carl Newland
Industrial Kitchen with Metal Splashback Design Ideas
4
