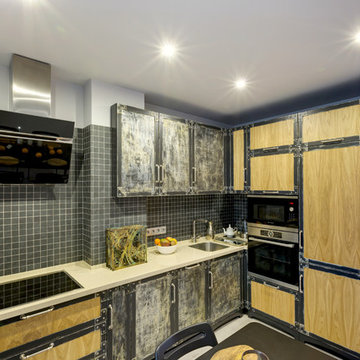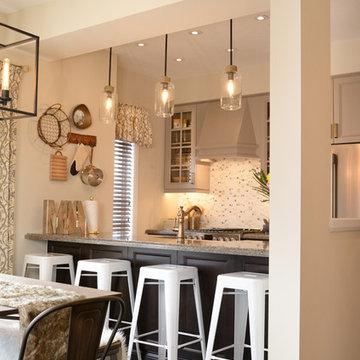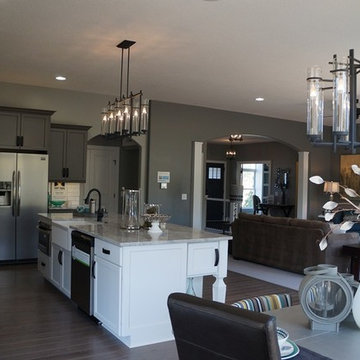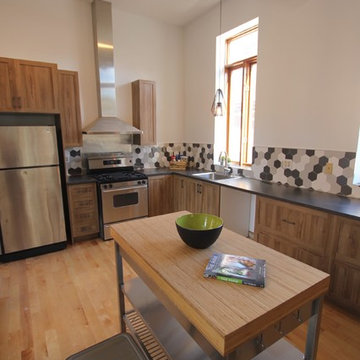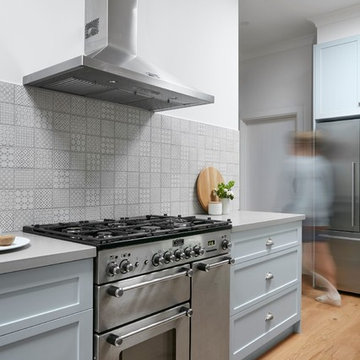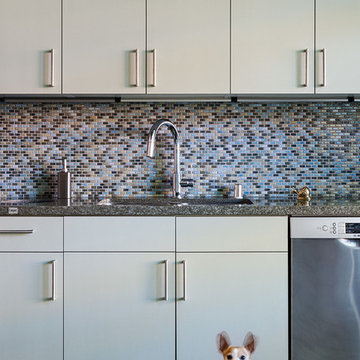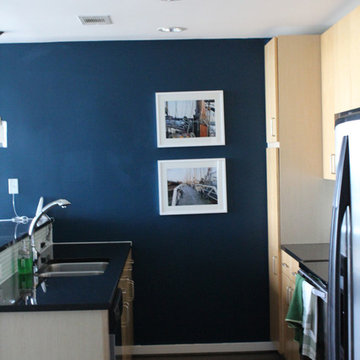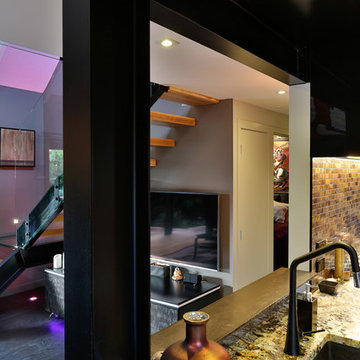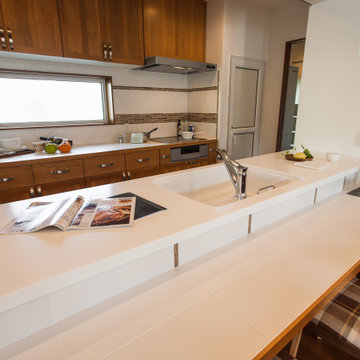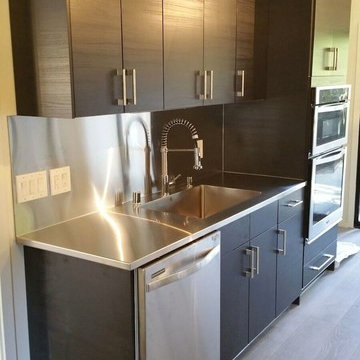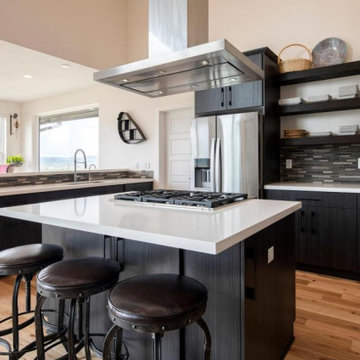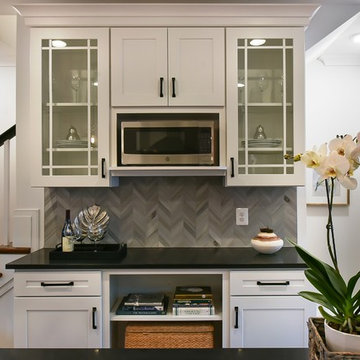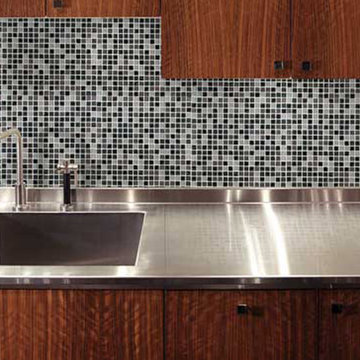Industrial Kitchen with Mosaic Tile Splashback Design Ideas
Sort by:Popular Today
101 - 120 of 177 photos
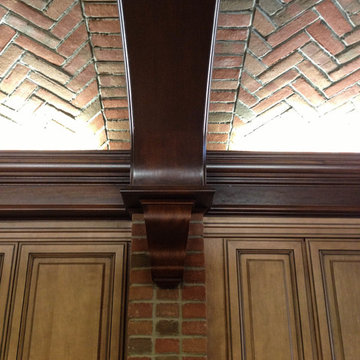
With brick walls and ceilings, this prep kitchen has a style all it's own. Accent colors, stone and marble, restaurant-styled light pendants, a recipe tech planning area, wood custom millwork and an exceptional cook's kitchen luxury Wolf 60-inch gas range with a Miele hood and Subzero refrigeration. A desk area with computer and recipe center anchors this galley-styled luxury gourmet kitchen.
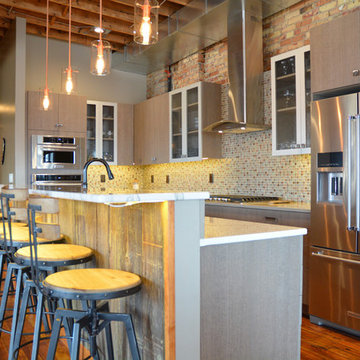
Originally a two-story piano bar, this space was carefully converted by its new owner into an amazing urban loft. The industrial style kitchen design sits at the center of the space, as part of an open plan kitchen/dining/living area. Our designer, Julie Johnson, worked with the owner to create a comfortable living area paired with edgy industrial features, such as the exposed brick, wood beams, and ducting. Personal touches give the room its unique personality, including an original bar refrigerator and guitar collection hanging in the hallway. The revitalized kitchen incorporated a 36" wide gas cooktop, along with a Native Trails copper farmhouse sink. Flat panel Bellmont Cabinetry kitchen cabinets naturally complement the exposed brick, and pair beautifully with the MSI glass mosaic backsplash, MSI perimeter countertop, and Cambria island countertop. Every detail enhances this kitchen design, including the seeded glass cabinet doors, and undercabinet and undercounter lighting.
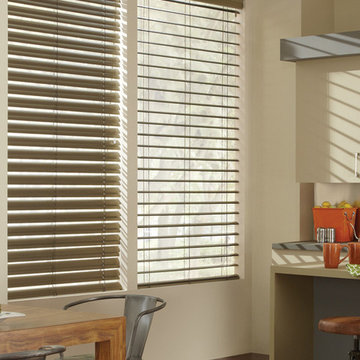
Roller window shades are no longer those yellowed and cracked window coverings your grandma used in her home. Today’s shades are available in a wide selection of colors and sizes that can be customized with your choice of trim. For a personal touch you can add a fun pull that celebrates your favorite pet, hobby or something that will make you smile.
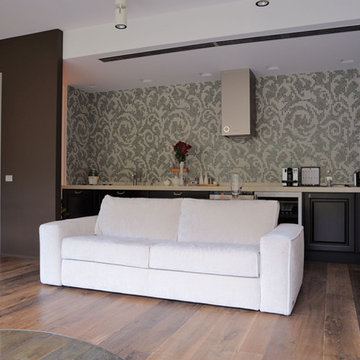
Особую атмосферу создают большие окна в пол, которые позволяют естественному свету проникать внутрь квартиры. При таком освещении сочетание темной и светлой мебели становится гармоничным. Обеденная группа и кресло в отделке anticato nero (черный состаренный), производства итальянской фабрики Flai, перекликаются с лаконичным решением кухни Gaia от Berloni в такой же отделке. Архитектор принял решение использовать только нижние кухонные шкафы, что позволило выдержать минималистичный стиль и сохранить больший объем пространства. Декор стен на кухне из мраморной мозаики с классическим рисунком. Книжная витрина и комод, покрытые белым состаренным лаком (также в отделке anticato), - не единственные светлые предметы в интерьере. Их дополняет раскладной диван в обивке из ткани от компании Busnelli, который вместе с комодом отделяет кухонное пространство от гостиной.
Гостиная, столовая и кухня были объединены и расположены в едином пространстве, что позволяет вечером всей семье находиться вместе. В проекте было использовано интересное дизайнерское решение зонирования квартиры - стеклянная стена, отделяющая кухню от коридора, которая дополнительно визуально расширяет площадь жилой зоны. Еще одна находка - восходящий потолок. Минимальная высота потолка - у входной двери, затем он повышается, создавая эффект увеличения пространства, открытости и легкости для каждого входящего гостя.
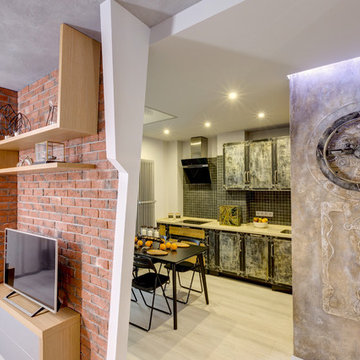
Вид на кухню из зоны гостиной.
Дизайн: Ирина Хамитова
Фото: Руслан Давлетбердин
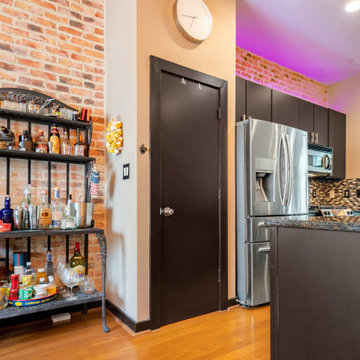
We painted the cabinets, installed the brick veneer, installed the Edison light, painted all the trim and doors throughout the house, and also installed new faucets in all the bathrooms.
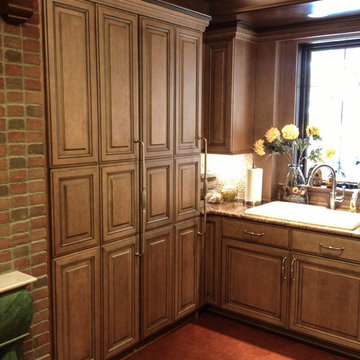
Subzero refrigeration with matching custom wood panels match cabinetry door style of Mouser Custom Cabinets.
Industrial Kitchen with Mosaic Tile Splashback Design Ideas
6
