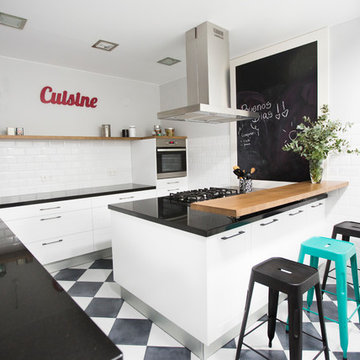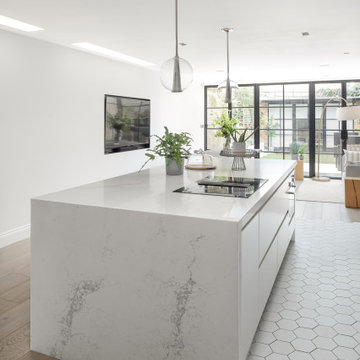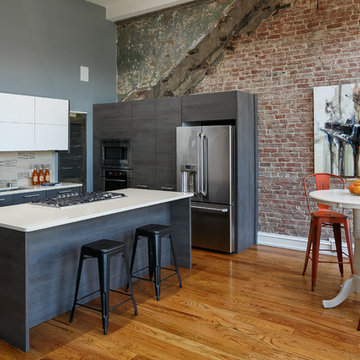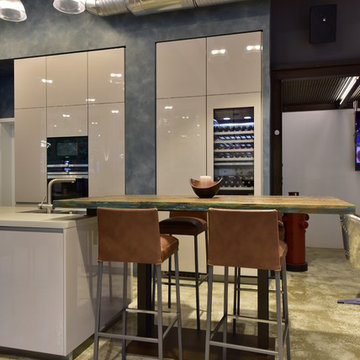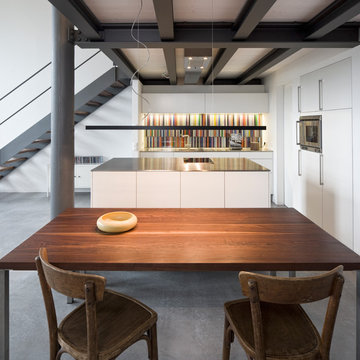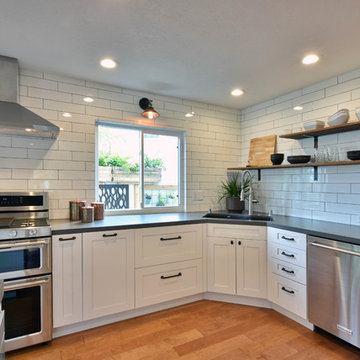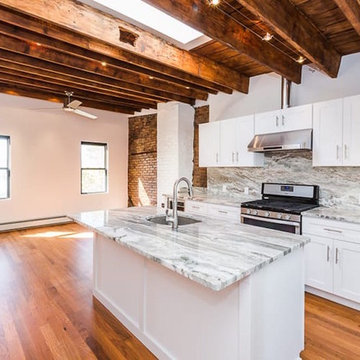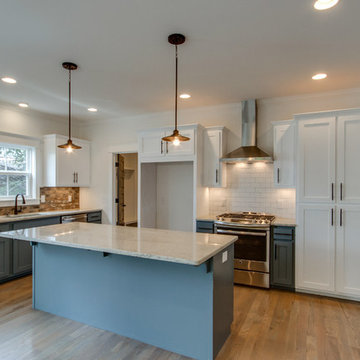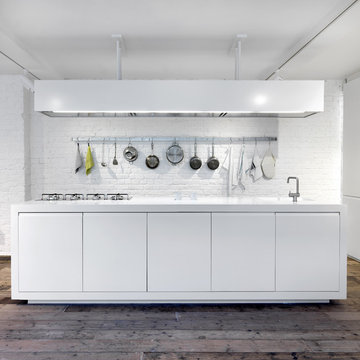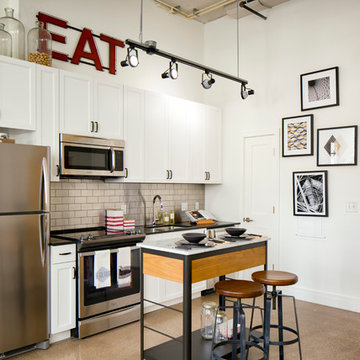Industrial Kitchen with White Cabinets Design Ideas
Refine by:
Budget
Sort by:Popular Today
121 - 140 of 3,151 photos
Item 1 of 3
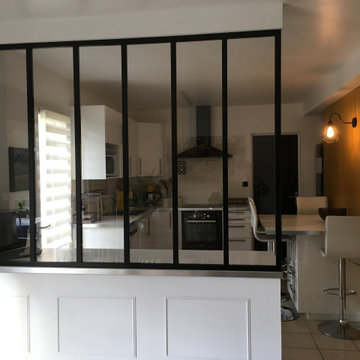
Relooking et aménagement d'un espace cuisine dans un style industriel teinte blanche et noire avec une touche de couleur jaune moutarde
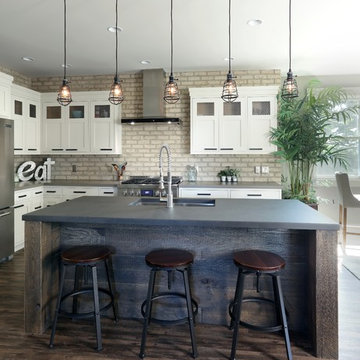
Custom Concrete Countertops by Hard Topix. Perimeter is a light grind finish and the Island is a darker natural/textured finish.
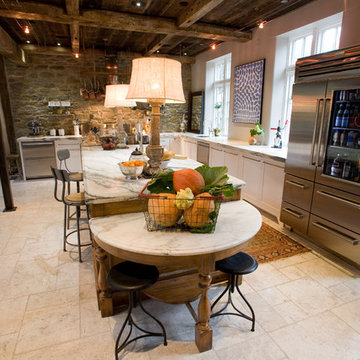
This project was a long labor of love. The clients adored this eclectic farm home from the moment they first opened the front door. They knew immediately as well that they would be making many careful changes to honor the integrity of its old architecture. The original part of the home is a log cabin built in the 1700’s. Several additions had been added over time. The dark, inefficient kitchen that was in place would not serve their lifestyle of entertaining and love of cooking well at all. Their wish list included large pro style appliances, lots of visible storage for collections of plates, silverware, and cookware, and a magazine-worthy end result in terms of aesthetics. After over two years into the design process with a wonderful plan in hand, construction began. Contractors experienced in historic preservation were an important part of the project. Local artisans were chosen for their expertise in metal work for one-of-a-kind pieces designed for this kitchen – pot rack, base for the antique butcher block, freestanding shelves, and wall shelves. Floor tile was hand chipped for an aged effect. Old barn wood planks and beams were used to create the ceiling. Local furniture makers were selected for their abilities to hand plane and hand finish custom antique reproduction pieces that became the island and armoire pantry. An additional cabinetry company manufactured the transitional style perimeter cabinetry. Three different edge details grace the thick marble tops which had to be scribed carefully to the stone wall. Cable lighting and lamps made from old concrete pillars were incorporated. The restored stone wall serves as a magnificent backdrop for the eye- catching hood and 60” range. Extra dishwasher and refrigerator drawers, an extra-large fireclay apron sink along with many accessories enhance the functionality of this two cook kitchen. The fabulous style and fun-loving personalities of the clients shine through in this wonderful kitchen. If you don’t believe us, “swing” through sometime and see for yourself! Matt Villano Photography
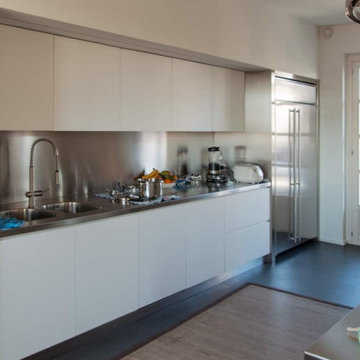
L’incontro tra stili differenti si armonizza negli interni di questo appartamento privato in cui il colore diventa la firma stilistica.
Tra arredi moderni e finiture industrial si concretizza un progetto quasi scenografico dello studio CLS Architects. La zona living si presenta come un ambiente molto ampio dai soffitti alti, sul cui fondo è posto il tavolo da pranzo arricchito da un importante chandelier moderno. Sulla parete laterale ampie vetrate, che provvedono illuminazione naturale e una scala molto delicata ed essenziale che conduce alla zona notte.
Frontalmente si alternano elementi a tutta altezza che riprendono per finiture e colori il pavimento nero uniforme. Una sorta di continuità visiva interrotta solo dalla tappezzeria con grafica contemporanea e un importante divano dalla forma arrotondata color senape. La libreria a parete in ferro cerato nero presenta i ripiani orizzontali in una finitura lignea che rimanda agli arredi tipicamente moderni presenti come il tavolino e le poltroncine dello studio con imbottitura colorata. Anche in questo seconda stanza sono sicuramente i profili lineari delle librerie a riempire visivamente le ampie pareti chiare. Al centro un tavolino moderno rivisitato in chiave industrial con l’aggiunta di importanti ruote.
Anche la cucina ripropone quest’alternanza stilistica in cui l’assetto industriale è sicuramente il filo conduttore. L’isola centrale dai rivestimenti metallici è dotata infatti di tutte le attrezzature per la cottura e preparazione dei pasti e sovrastata da una cappa di design dalle forme dinamiche. La parte restante seppur padroneggiata da un top in acciaio inox con retrocucina e spalla di chiusura dello stesso materiale, introduce pensili e volumi contenitori inferiori in laccato opaco bianco. Uno stile contemporaneo che dona ulteriore luminosità. A caratterizzare l’ambiente circostante, un’icona del design moderno: la poltrona Eames Lounge Chair. Sulla parte di fondo una porta scorrevole in metallo rustico accompagna un tavolo importante in legno naturale e una credenza sospesa dai toni caldi.
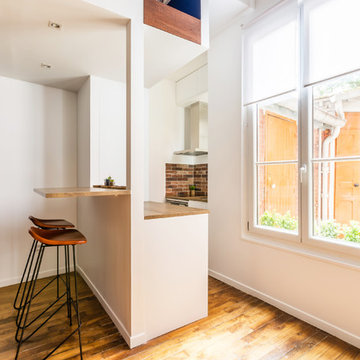
Un bel espace cuisine-dînatoire découle de l'espace mezzanine. La cuisine comprend deux blocs linéaires parallèles. Un coin bar dans la même finition de plan de travail pour une belle continuité, décorés de deux beaux tabourets hauts en cuir et métal noir.
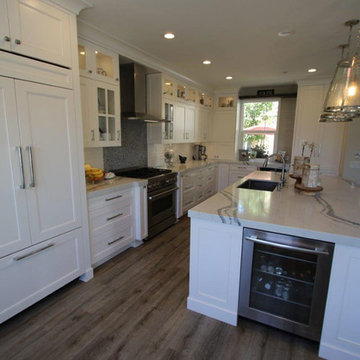
Industrial style, Transitional Design Build Kitchen Remodel with custom white cabinets in San Clemente Orange County
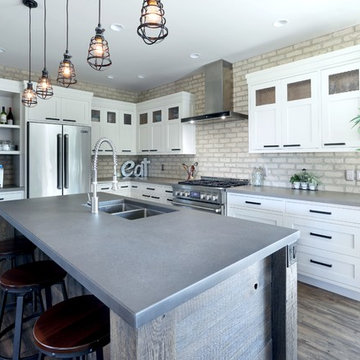
Custom Concrete Countertops by Hard Topix. Perimeter is a light grind finish and the Island is a darker natural/textured finish.

A small compact kitchen, was designed following the industrial look of the property. The worktops have concrete effect.
A big island was also included to allow for a bigger kitchen and also be an area of entertainment.

Washington DC Wardman Refined Industrial Kitchen
Design by #MeghanBrowne4JenniferGilmer
http://www.gilmerkitchens.com/
Photography by John Cole
Industrial Kitchen with White Cabinets Design Ideas
7
