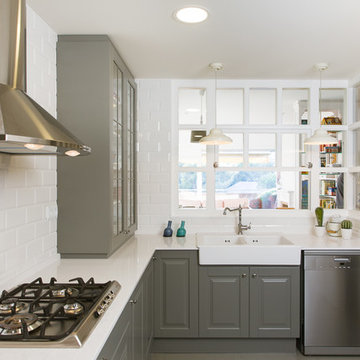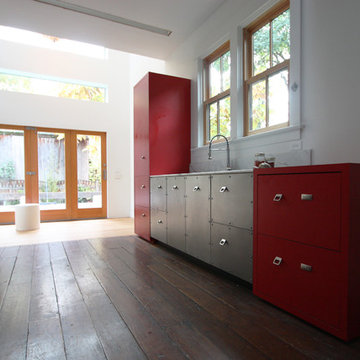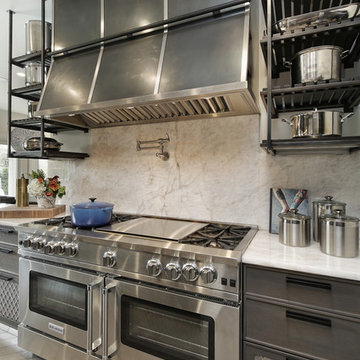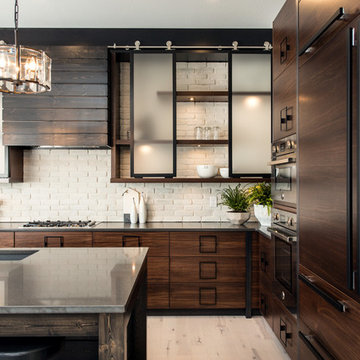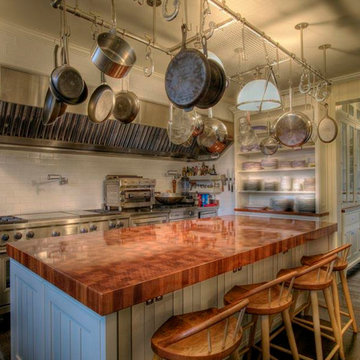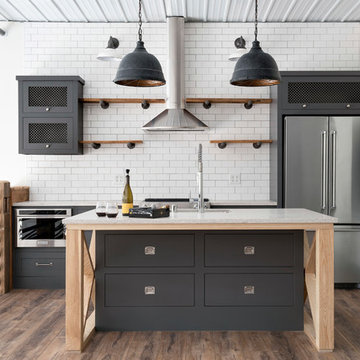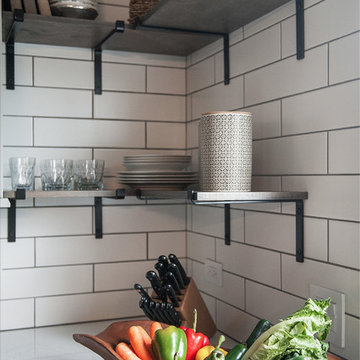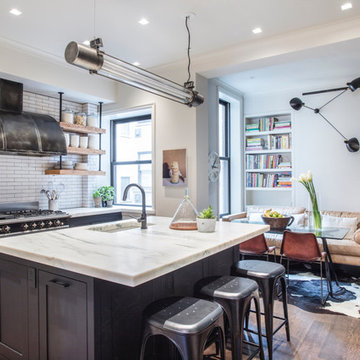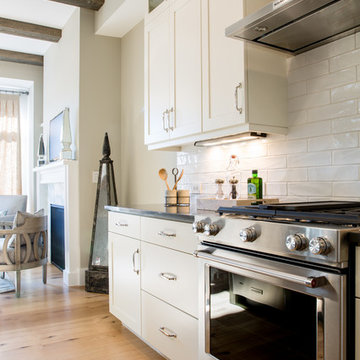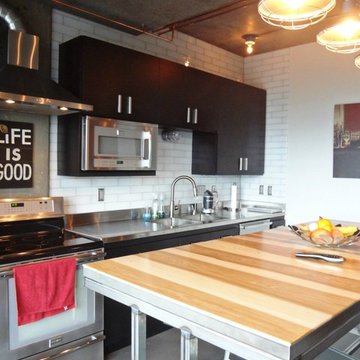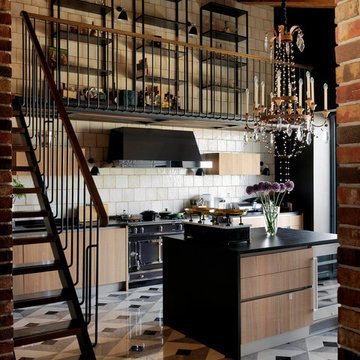Industrial Kitchen with White Splashback Design Ideas
Refine by:
Budget
Sort by:Popular Today
101 - 120 of 3,767 photos
Item 1 of 3

This former garment factory in Bethnal Green had previously been used as a commercial office before being converted into a large open plan live/work unit nearly ten years ago. The challenge: how to retain an open plan arrangement whilst creating defined spaces and adding a second bedroom.
By opening up the enclosed stairwell and incorporating the vertical circulation into the central atrium, we were able to add space, light and volume to the main living areas. Glazing is used throughout to bring natural light deeper into the floor plan, with obscured glass panels creating privacy for the fully refurbished bathrooms and bedrooms. The glazed atrium visually connects both floors whilst separating public and private spaces.
The industrial aesthetic of the original building has been preserved with a bespoke stainless steel kitchen, open metal staircase and exposed steel columns, complemented by the new metal-framed atrium glazing, and poured concrete resin floor.
Photographer: Rory Gardiner

Cocina abierta con isla central, con pilar integrado, combinando color madera y blanco.
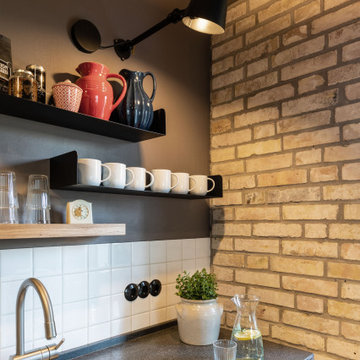
Die lockere Anordnung der drei Metallregale und des Massivholzregals ersetzen die zuvor starr wirkenden alten Regale. Zugleich sorgen die getrennten Ablageflächen für eine bessere Übersicht. Die Bolt Wandlampen des Designers Anton de Groof (Firma Tonone) verstärken die industrielle Optik.
Die markanten Steckdosen der Berker Serie 1930 wurden bewusst als Kontrastpunkt zu den 60er Jahre Keramikfliesen eingesetzt.
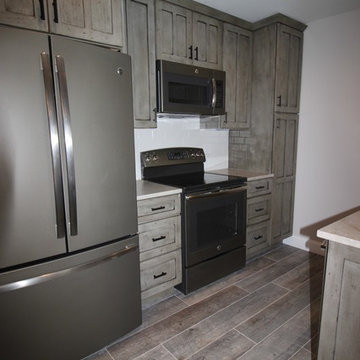
The confined kitchen and unused hall closet were too restricting, so walls were removed to open the space. Recessed and undercounter lighting were replaced with LED fixtures. Wood-look tile floor compliments the custom finish on the cabinets, and leathered quartzite provides a subtle contrast to the dark cabinets.
Yorktowne Salinger Maple Appoloosa cabinets. Berenson decorative hardware. Renoir Leathered Quartzite with standard ease edge. Stainless steel undermount sink. Danze D457015SS Melrose Stainless steel pull-down faucet. Adex white 3x6 subway tile with Mapei Avalanche grout.

The kitchen in this Nantucket vacation home with an industrial feel is a dramatic departure from the standard white kitchen. The custom, blackened stainless steel hood with brass strappings is the focal point in this space and provides contrast against white shiplap walls along with the double islands in heirloom, black glazed walnut cabinetry, and floating shelves. The island countertops and slab backsplash are Snowdrift Granite and feature brass caps on the feet. The perimeter cabinetry is painted a soft Revere Pewter, with counters in Absolute Black Leathered Granite. The stone sink was custom-made to match the same material and blend seamlessly. Twin SubZero freezer/refrigerator columns flank a wine column, while modern pendant lighting and brass hardware add a touch of glamour. The coffee bar is stocked with everything one would need for a perfect morning, and is one of the owners’ favorite features.
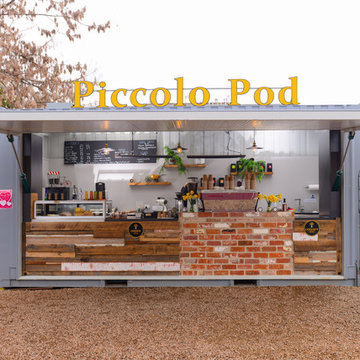
A great local cafe with cabinetry and shelving fit out complete by David Hanckel cabinets (DHC). This is a great example of a shipping container conversion!
Industrial Kitchen with White Splashback Design Ideas
6
