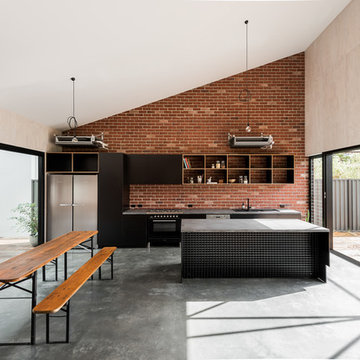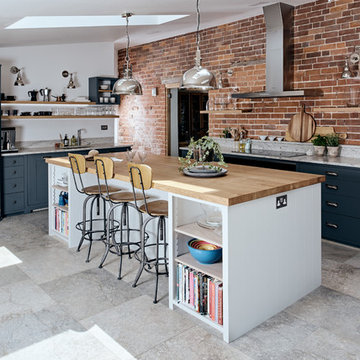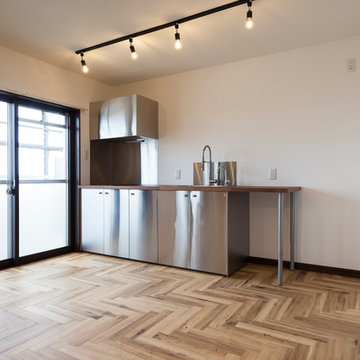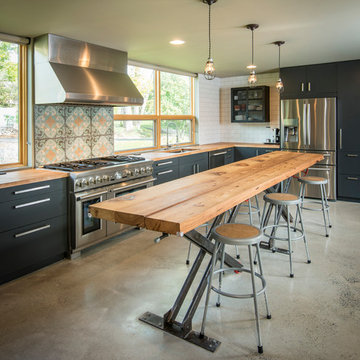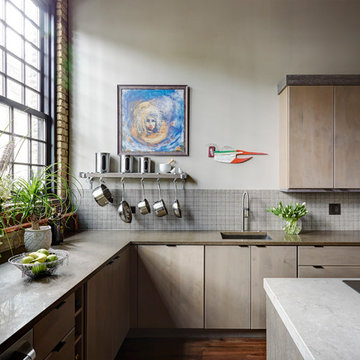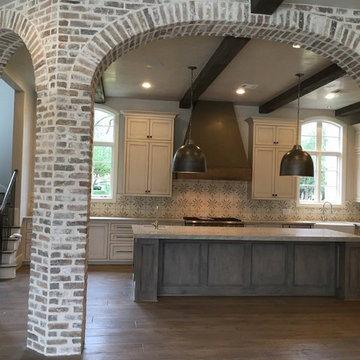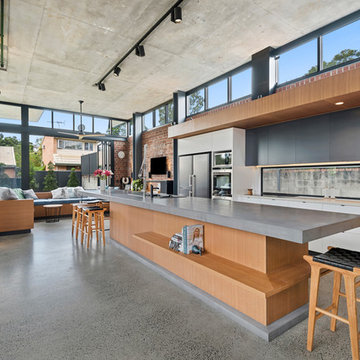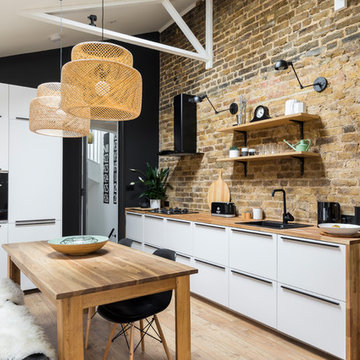Industrial Kitchen with with Island Design Ideas
Refine by:
Budget
Sort by:Popular Today
121 - 140 of 8,667 photos

The minimal shaker detail on the cabinetry brings a contemporary feeling to this project. Handpainted dark furniture contrasts beautifully with the brass handles, Quooker tap and the purity of the quartz worktops.
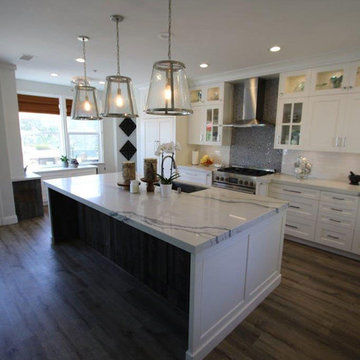
Industrial style, Transitional Design Build Kitchen Remodel with custom white cabinets in San Clemente Orange County

Owner Mark Gruber photographed this decorative white tin ceiling installed by his company Abingdon Construction Inc. in Brooklyn, New York The white tin ceilings was a natural fit for this modern space with brown wood tones, stainless steel applainces and large windows.
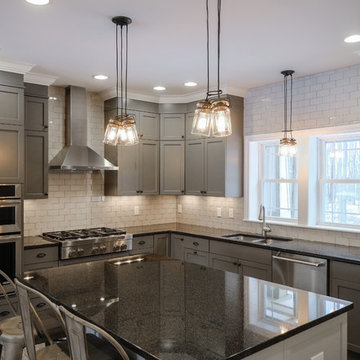
A simple, and consistent, dark countertop never seems to disappoint. These Impala Black granite countertops are the perfect add-on to this industrial inspired kitchen, providing both a bold and classy set-up.
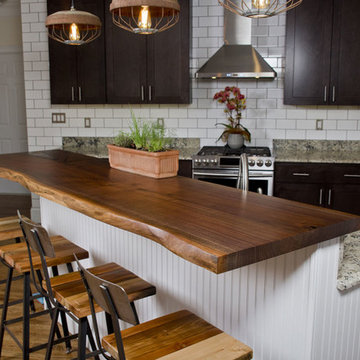
This beautiful counter space is made from a local black walnut tree that was removed from Cunningham Park in Queens. Because RECO BKLYN mills the lumber and does all work, we can provide a provenance and story for all of our projects.
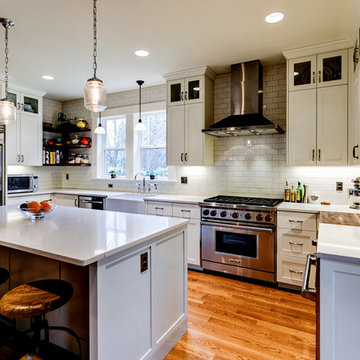
The Naekel’s have a beautiful 1911 home with the typical closed in kitchen for that era. We opening up the wall to the dining room with a new structural beam, added a half bath for the main floor and went to work on a gorgeous kitchen that was mix of a period look with modern flair touches to give them an open floor plan, perfect for entertaining and gourmet cooking.
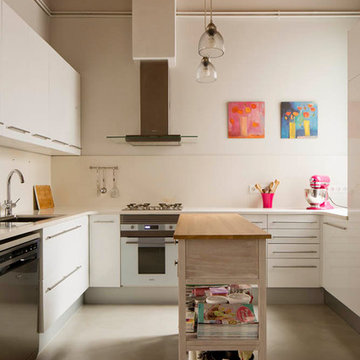
Proyecto realizado por Meritxell Ribé - The Room Studio
Construcción: The Room Work
Fotografías: Mauricio Fuertes

View of an L-shaped kitchen with a central island in a side return extension in a Victoria house which has a sloping glazed roof. The shaker style cabinets with beaded frames are painted in Little Greene Obsidian Green. The handles a brass d-bar style. The worktop on the perimeter units is Iroko wood and the island worktop is honed, pencil veined Carrara marble. A single bowel sink sits in the island with a polished brass tap with a rinse spout. Vintage Holophane pendant lights sit above the island. The black painted sash windows are surrounded by non-bevelled white metro tiles with a dark grey grout. A Wolf gas hob sits above double Neff ovens with a black, Falcon extractor hood over the hob. The flooring is hexagon shaped, cement encaustic tiles. Black Anglepoise wall lights give directional lighting.
Charlie O'Beirne - Lukonic Photography

This project features a stunning Pentland Homes property in the Lydden Hills. The client wanted an industrial style design which was cosy and homely. It was a pleasure to work with Art Republic on this project who tailored a bespoke collection of contemporary artwork for my client. These pieces have provided a fantastic focal point for each room and combined with Farrow and Ball paint work and carefully selected decor throughout, this design really hits the brief.

Это современная кухня с матовыми фасадами Mattelux, и пластиковой столешницей Duropal. На кухне нет ручек, для открывания используется профиль Gola черного цвета.
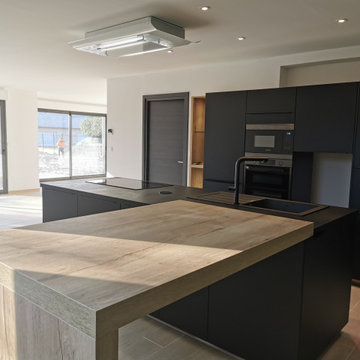
Cuisine stratifiée noire mate / poignée profilées noires / plan de travail noir structuré / coin repas chêne authentique
Le rappel du bois est fait grâce aux niches verticales de chaque côté des colonnes ainsi qu'à travers les niches horizontales encastrées au milieu des meubles suspendus.
Cet ensemble mural regroupe 3 fonctions :
- Rangement : Enormément de rangements à bonne hauteur (dans la zone de confort de l’être humain : entre les épaules et les genoux pour une accessibilité optimisée). Ces rangements ont la profondeur d'un meuble haut et sont donc parfaits pour y ranger toute la vaisselle du quotidien. Leur emplacement à proximité du coin repas est idéal pour la vaisselle également.
- Espace dédié aux petits appareils électroménagers afin qu’ils puissent rester à disposition sans prendre de place sur le plan de travail (ce qui n’aurait pas été pratique ni esthétique avec pour seul plan de travail l’îlot).
- Esthétique : ligne horizontale et légèreté amenée par le côté suspendu, pour cet ensemble mural très visible depuis la salle à manger des clients.
L'ilot accueille, lui , la plaque de cuisson et l'évier. L'idée étant de les rendre le plus invisibles possible, les clients ont opté pour un plan de travail en stratifié noir avec une plaque de cuisson noire, un évier noir et une prise de plan de travail noire : les voilà dissimulés dans le plan.
Les colonnes abritent quant à elle l'électroménagers restant : le réfrigérateur intégré, le four, le micro ondes, et la cave à vin.
La hotte de plafond cielo blanche vient se fondre dans le décor du plafond afin de l'oublier.
L'emplacement du coin repas dans l'avancée des fenêtres de la cuisine permet de profiter de la lumière naturelle pendant les repas , et évite le double emploi avec la table de salle à manger qui se trouve à l'opposée.
Industrial Kitchen with with Island Design Ideas
7
