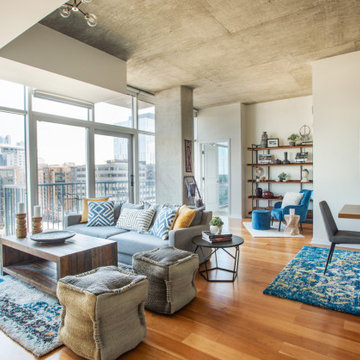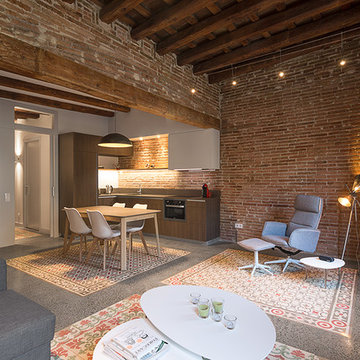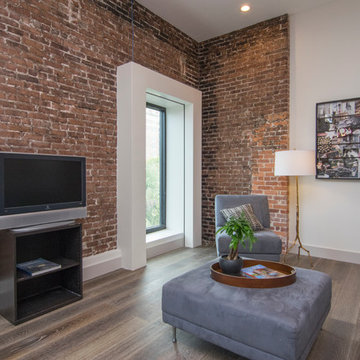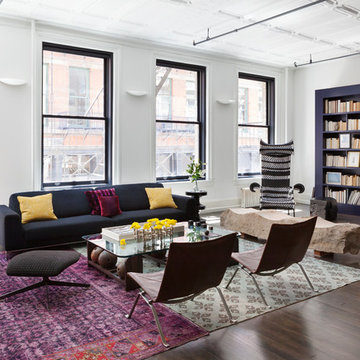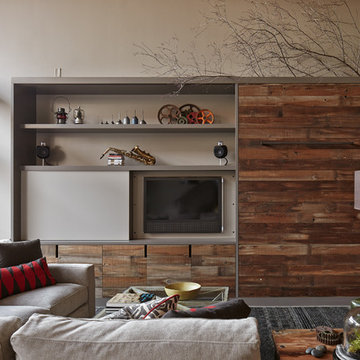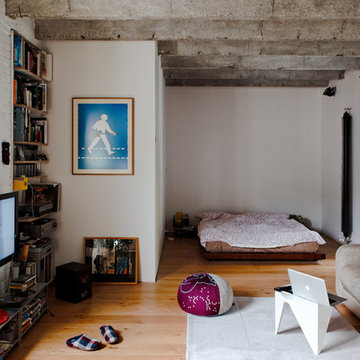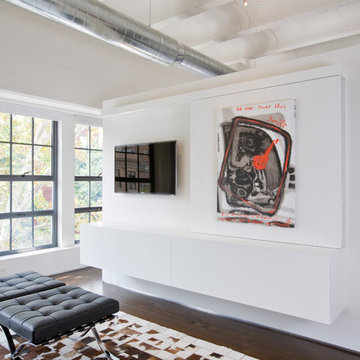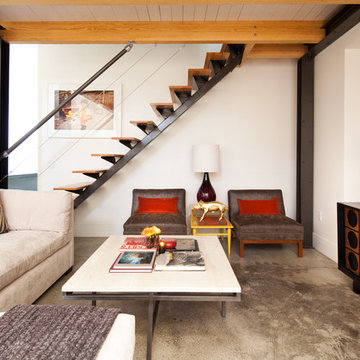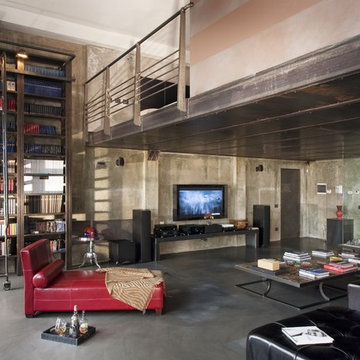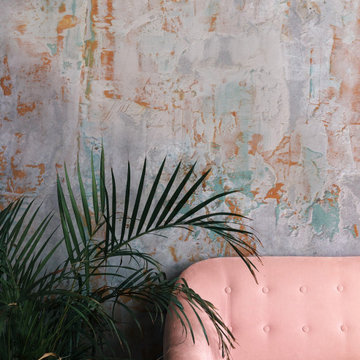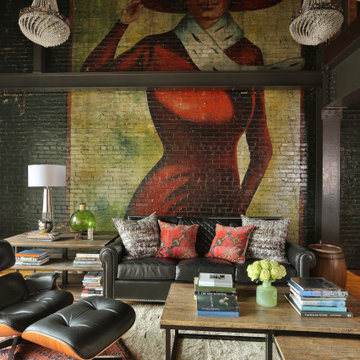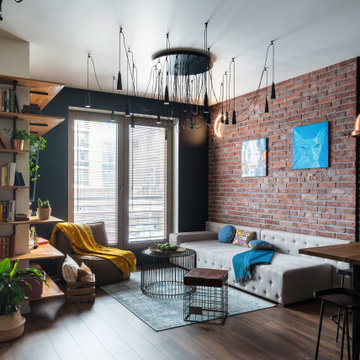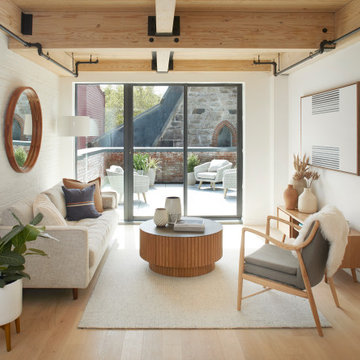Industrial Living Room Design Photos

• Custom-designed eclectic loft living room
• Furniture procurement
• Custom Area Carpet - Zoe Luyendijk
• Sectional Sofa - Maxalto
• Carved Wood Bench - Riva 1920
• Ottoman - B&B Italia; Leather - Moore and Giles
• Tribal wood stool
• Floating circular light sculpture - Catellanie+Smith
• Decorative accessory styling
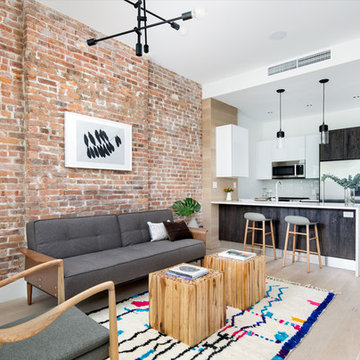
Renovation of a 1904 four story townhouse. The interior design concept maintains the integrity of the townhouse, balancing modern yet warm finishes such as wide plank hardwood flooring and sleek modern kitchens and baths, with decorative, classical details like exposed brick walls and styled wood moldings. Designer kitchens are styled with premium wood and glass cabinetry with stainless steel appliances. The contemporary bathrooms feature premium brand plumbing fixtures and porcelain wall and floor tiling. Every residence enjoys private outdoor space, and amenities like home automation hubs, wall-mounted smart tablets, and in-ceiling speakers add comfort and convenience to everyday life.
Find the right local pro for your project
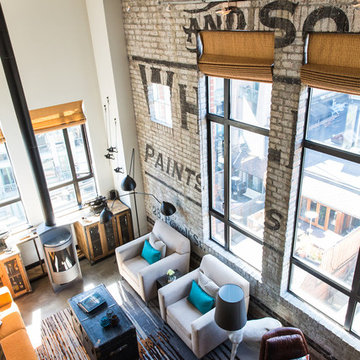
Beyond Beige Interior Design | www.beyondbeige.com | Ph: 604-876-3800 | Photography By Bemoved Media | Furniture Purchased From The Living Lab Furniture Co.

For artwork or furniture enquires please email for prices. This artwork is a bespoke piece I designed for the project. Size 100cm x 150cm print on wood then hand distressed. Can be made bespoke in a number of sizes. Sofa from DFS French Connection. Mirror pleases email for prices. Other furniture is now no longer available.
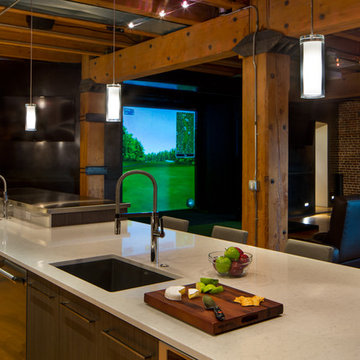
Interior remodel of downtown warehouse loft. Designed for entertaining, the unit contains an open contemporary kitchen with an 18 ft. long island, professional golf simulator / theatre, and plenty of space for poker tables and arcade games. All utilitarian functions of the residence -- bathroom, powder room, laundry, and closet -- are all contained behind a curved steel wall that clearly defines the public and private spaces.

Диван в центре гостиной отлично зонирует пространство. При этом не Делает его невероятно уютным.
Industrial Living Room Design Photos
6
