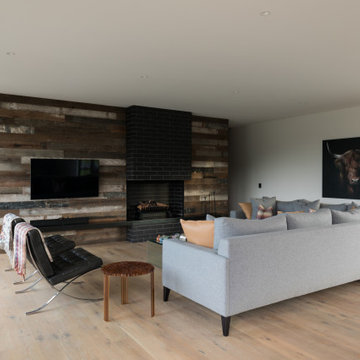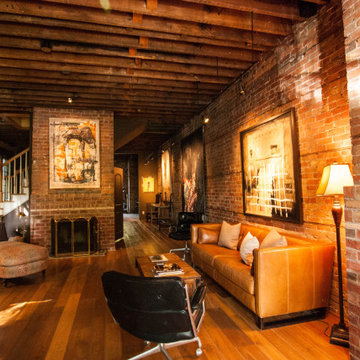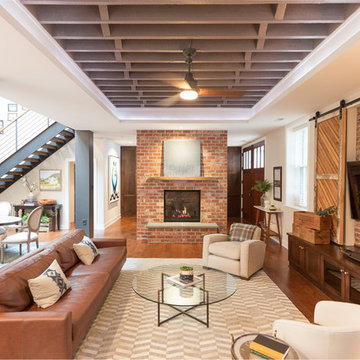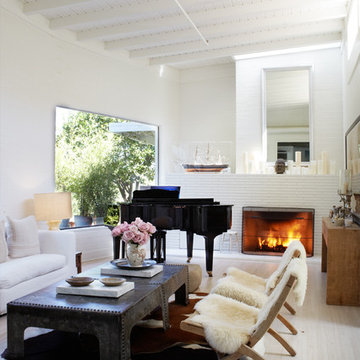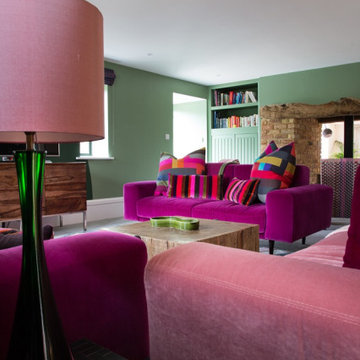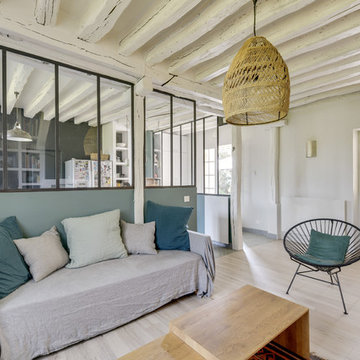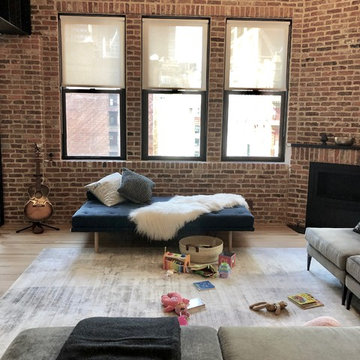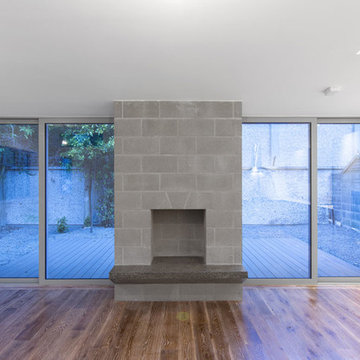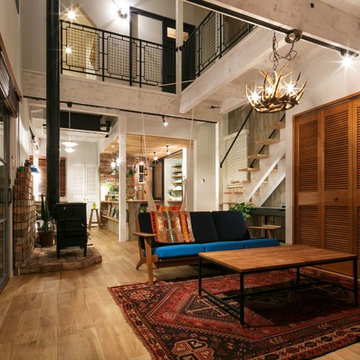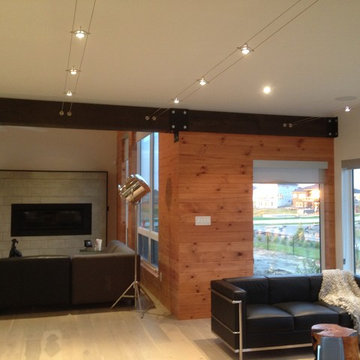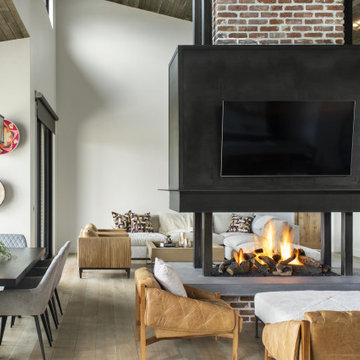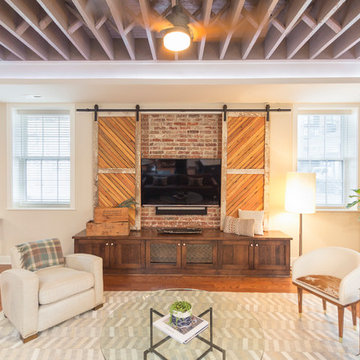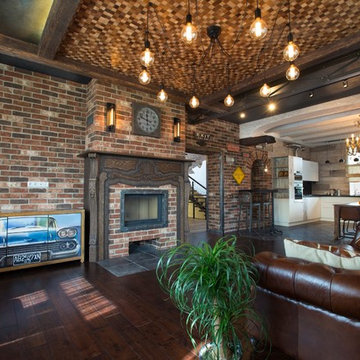Industrial Living Room Design Photos with a Brick Fireplace Surround
Refine by:
Budget
Sort by:Popular Today
21 - 40 of 159 photos
Item 1 of 3
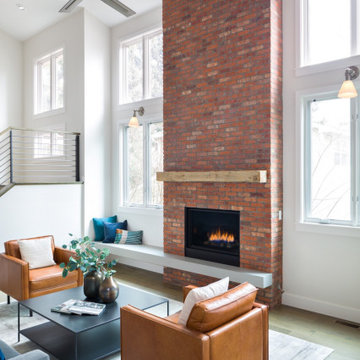
This home remodel was an incredible transformation that turned a traditional Boulder home into an open concept, refined space perfect for hosting. The Melton design team aimed at keeping the space fresh, which included industrial design elements to keep the space feeling modern. Our favorite aspect of this home transformation is the openness from room to room. The open concept allows plenty of opportunities for this lively family to host often and comfortably.
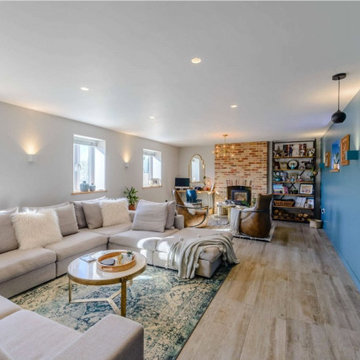
Living room with porcelain floor tiles, wood burner, exposed brick chimney breast, industrial iron and scaffold board shelving unit, flat screen TV with hanging pendant speakers, brass astral pendant light, scaffold pole and leather tub chairs, giant 'U' shape sofa, brick and flint wall reveal with LED strip lighting, box wall uplights, integrated electric window blinds, and home automation system
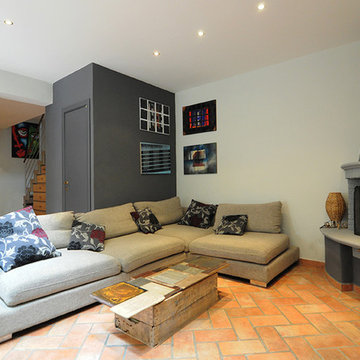
Stile Industriale e vintage per questo "loft" in pieno centro storico. Il nostro studio si è occupato di questo intervento che ha donato nuova vita ad un appartamento del centro storico di un paese toscano nei pressi di Firenze ed ha seguito la Committenza, una giovane coppia con due figli piccoli, fino al disegno di arredi e complementi su misura passando per la direzione dei lavori.
Legno, ferro e materiali di recupero sono stati il punto di partenza per il mood progettuale. Il piano dei fuichi è un vecchio tavolo da falegname riadattato, il mobile del bagno invece è stato realizzato modificando un vecchio attrezzo agricolo. Lo stesso dicasi per l'originale lampada del bagno. Progetto architettonico, interior design, lighting design, concept, home shopping e direzione del cantiere e direzione artistica dei lavori a cura di Rachele Biancalani Studio - Progetti e immagini coperti da Copyright All Rights reserved copyright © Rachele Biancalani - Foto Thomas Harris Photographer
Architectural project, direction, art direction, interior design, lighting design by Rachele Biancalani Studio. Project 2012 – Realizzation 2013-2015 (All Rights reserved copyright © Rachele Biancalani) - See more at: http://www.rachelebiancalani.com
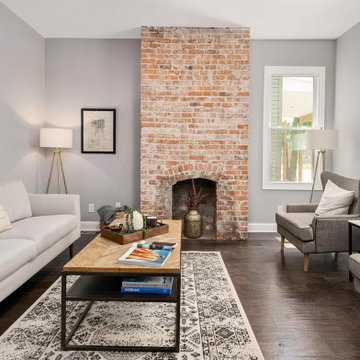
Beautiful living room with original exposed brick fireplace. Modern sleek sofa paired with grey chairs and chevron coffee table.
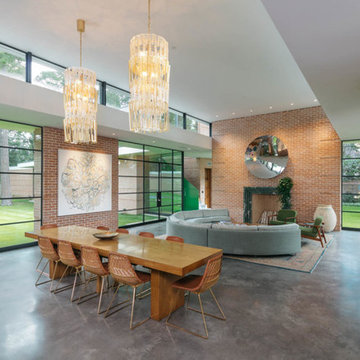
The Oak Lane Project was completed with finishes by Portella, including our Cardinal insulated glass, Rocky Mountain hardware, Black finish, and Class Series product lines. With design by Dillon Kyle Architects, this residence boasts a mid-century appreciation with a clean and modern finish while holding true to its inspiration: shipbuilding.
Photo's provided by Benjamin Hill Photography
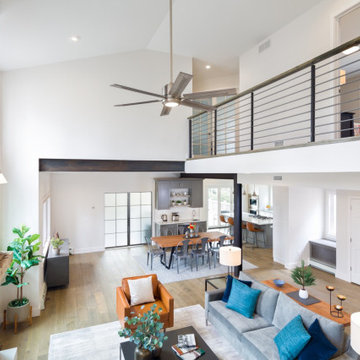
This home remodel was an incredible transformation that turned a traditional Boulder home into an open concept, refined space perfect for hosting. The Melton design team aimed at keeping the space fresh, which included industrial design elements to keep the space feeling modern. Our favorite aspect of this home transformation is the openness from room to room. The open concept allows plenty of opportunities for this lively family to host often and comfortably.
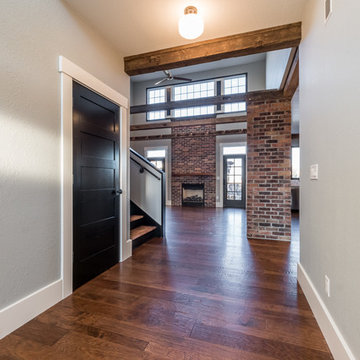
As you enter the foyer, raw textures such as robust brick and reclaimed barn beams immediately catch your eye! Harwood flooring and gaspipe elements are also included to bring this design to life!
Buras Photography
#inclusion #designlife #textures #flooring #bricks #barns #beam #reclaim #reclaimed #elements
Industrial Living Room Design Photos with a Brick Fireplace Surround
2
