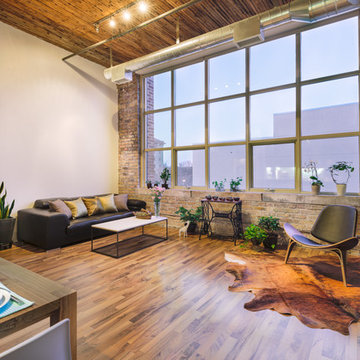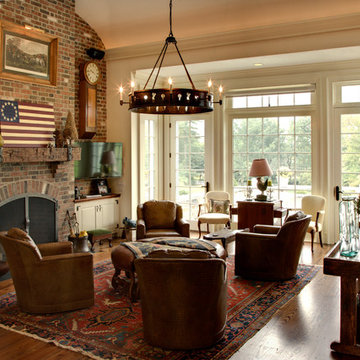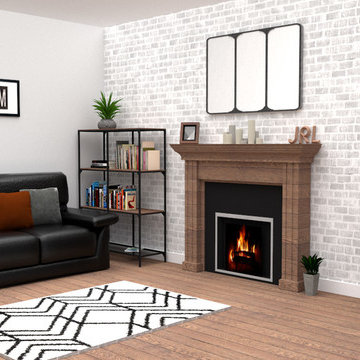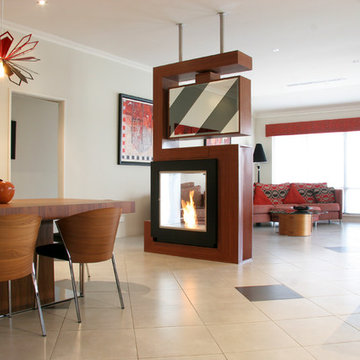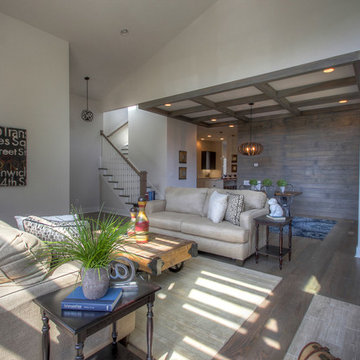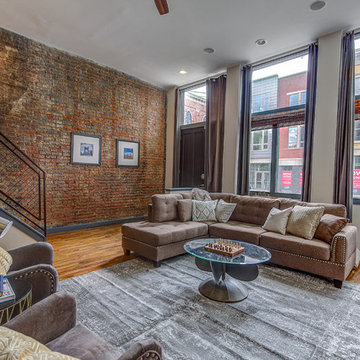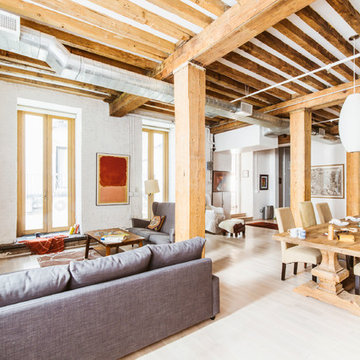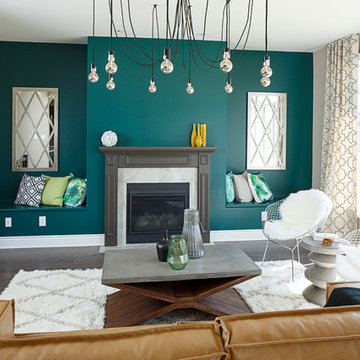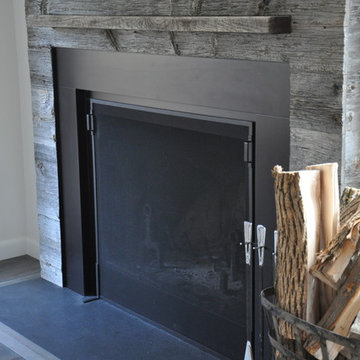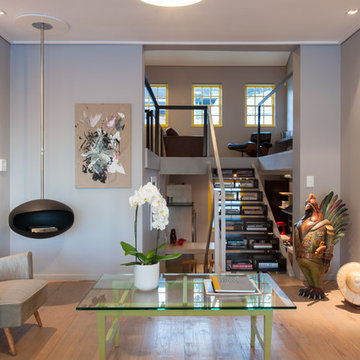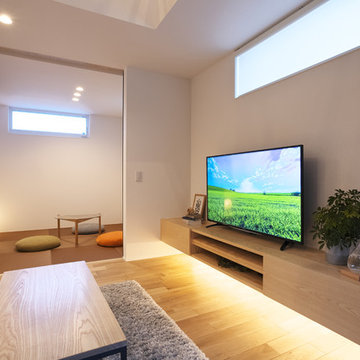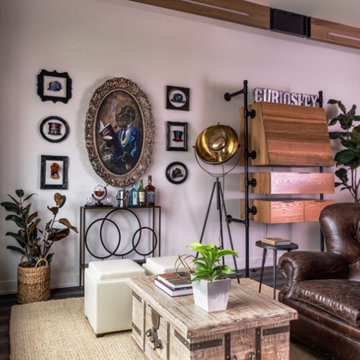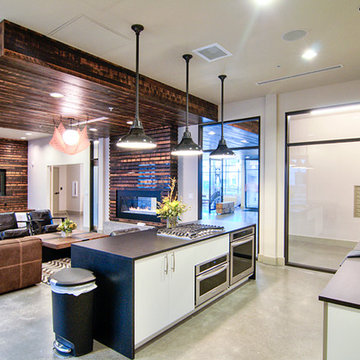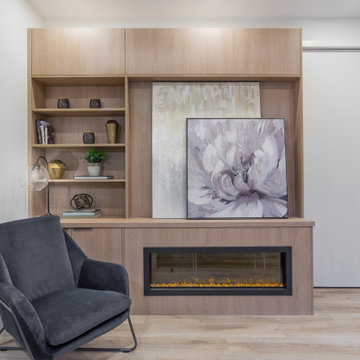Industrial Living Room Design Photos with a Wood Fireplace Surround
Refine by:
Budget
Sort by:Popular Today
21 - 40 of 60 photos
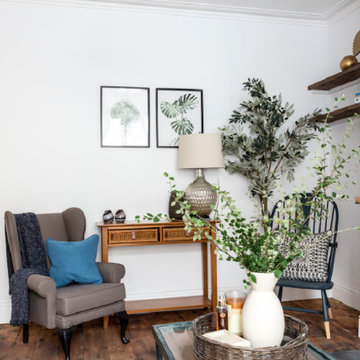
The Living Room in this stunning extended three bedroom family home that has undergone full and sympathetic renovation keeping in tact the character and charm of a Victorian style property, together with a modern high end finish. See more of our work here: https://www.ihinteriors.co.uk
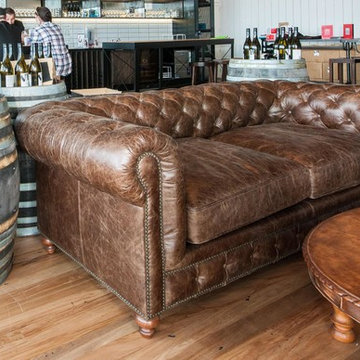
Distressed brown chesterfield sofa with rivet head detail on roll arms. Perfect for this winery lounge area surrounded with rustic wine barrels and wooden coffee table.
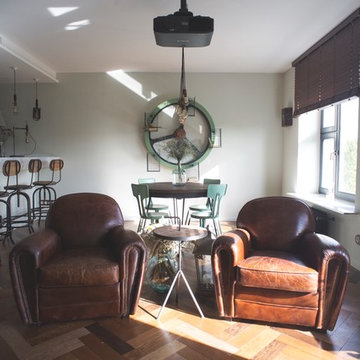
Un parquet in legno realizzato in tre tonalità e posato a spina di pesce riveste l’intera pavimentazione ricoprendo anche in salita la consolle, creando così un effetto di continuum. Questa armonia negli spazi è data anche dall’utilizzo ad hoc di superfici vetrate e specchianti che riflettono vicendevolmente le varie zone interessate. I prodotti e gli arredi utilizzati sono selezionati fra oggetti di design d’autore, artigianato di alta qualità e autentici vintage. La palette dei colori che ne deriva va dal bianco, al verde menta chiaro, sino al nero che richiama le finiture metalliche industriali e il verde scuro, un esempio il termosifone in ghisa in stile classico. Le finestre sono realizzate in legno verniciato nei toni del nero per ricordare gli infissi metallici industriali, anche le persiane automatiche sono realizzate in legno, in bagno il blackout è nero con possibilità di discesa, chiudendo così il divisorio in vetro con profili anch’essi in metallo scuro. Le porte sono tutte a filo verniciate seguendo i toni delle pareti, fra bianco e verde menta, unica eccezione per l’apertura principale di stile classico. Le maniglie sia per le porte che per gli infissi sono in stile classico in metallo grigio vissuto. Un trattamento particolare per la parete della cucina rivestito con pittura in lavagna e decorato graficamente. Per le prese e gli interruttori, di Fontini, sono in finitura legno vissuto e nickel spazzolato.
-
Паркет елочкой покрывает не только пол, но и поднимается на плоскость консолей, что продолжает тему перетекания. Отсутствие границ поддержано использованием стекла и зеркал, которые значительно расширяют пространство. Тщательно подобраны мебель и аксессуары: это авторские вещи, вещи, сделанные ремесленниками наивысшего уровня или настоящий винтаж. Цветовая палитра — светло-зеленый мятный оттенок стен и стульев в индустриальном стиле, темно-зеленый цвет классических чугунных батарей, коричневые тона дерева и кожи, черный цвет рам, оконных и обрамляющих стекло и зеркало санузла. Деревянные жалюзи с автоматическим приводом закрывают окна, в то время как стеклянную перегородку можно закрыть черным блекаутом и создать по требованию визуальную границу. “Невидимые” двери заподлицо со стеной выкрашены в цвет соответствующих стен — исключение не составляет входная дверь, в свою очередь — классическая. Оконные и дверные ручки — из белого “состаренного” металла. В кухне единственная стена выкрашена в черный цвет краской с эффектом грифельной доски и покрыта графикой. Все розетки и выключатели тщательно подобраны у Fontini и выполнены в дереве и матовом никеле.
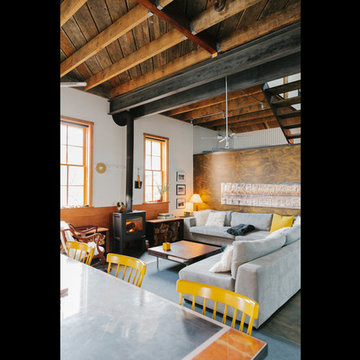
An adaptive reuse of a boat building facility by chadbourne + doss architects creates a home for family gathering and enjoyment of the Columbia River. photo by molly quan
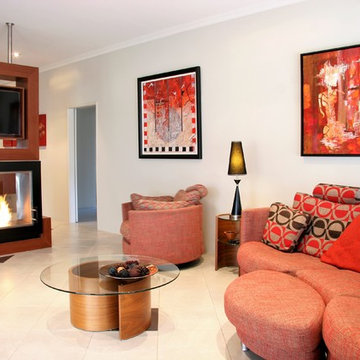
This room divider with built in see through fire and swivel TV replaced a wall between dining and lounge. The TV and the fire can be enjoyed from every side of the living area and kitchen! The open space and the funky form of this room divider was exactly the type of thing our clients were looking for.
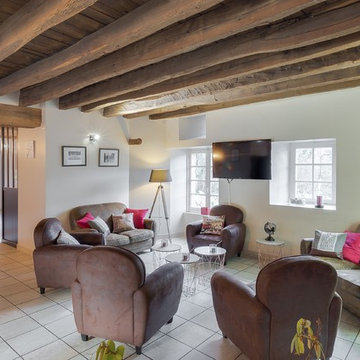
L'ancien salon est devenu la salle de restaurant, des lustres à multiples fils et ampoules ont été placé pour apporter plus de luminosité. Les tableaux de Jacques Pisani apportent de la couleur et du contrast au style industriel de la pièce.
Photos : Georges Adeler
Industrial Living Room Design Photos with a Wood Fireplace Surround
2
