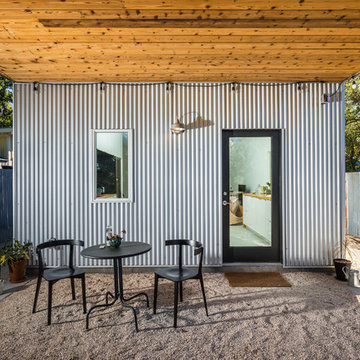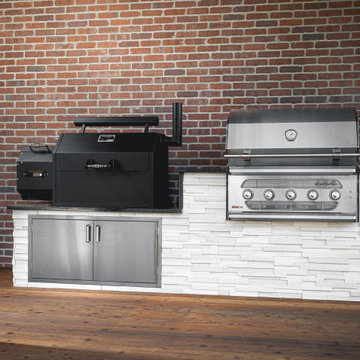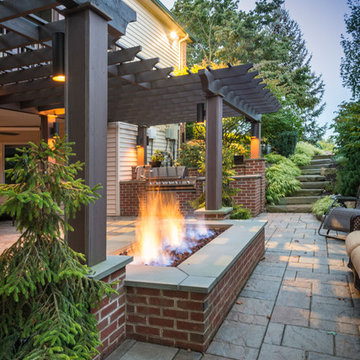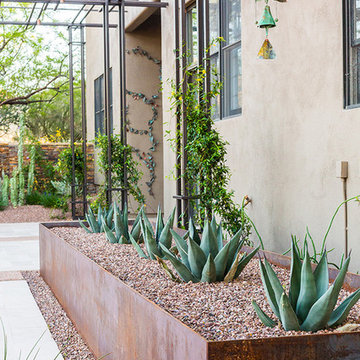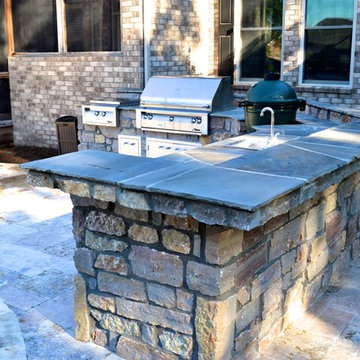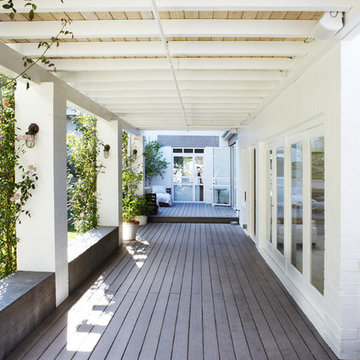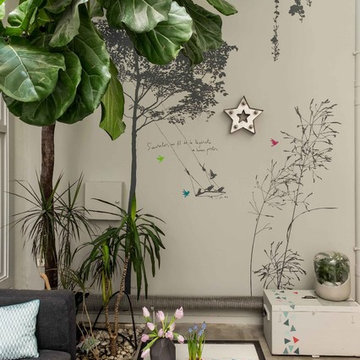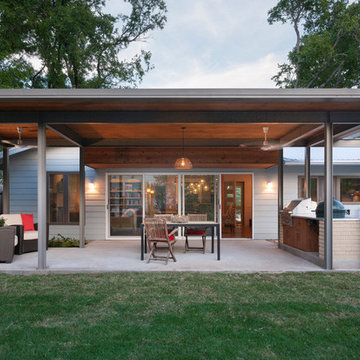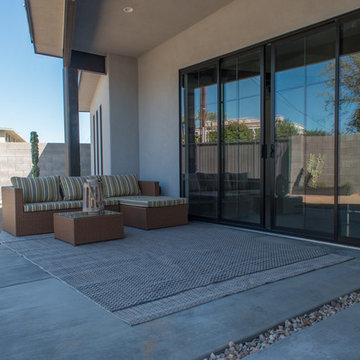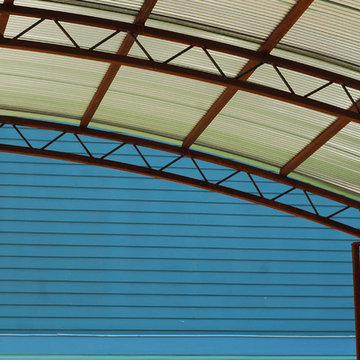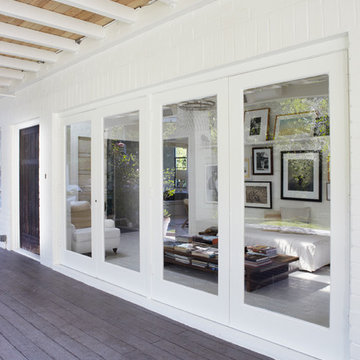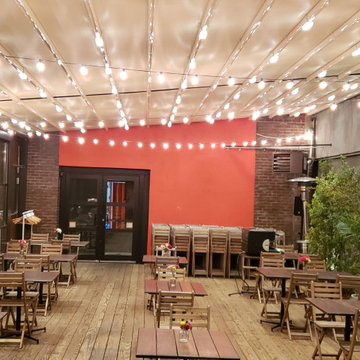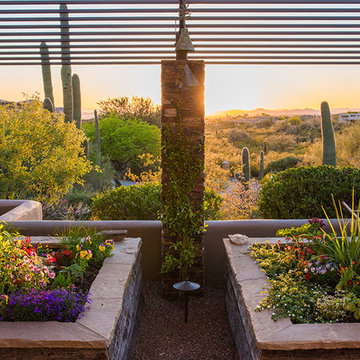Industrial Patio Design Ideas
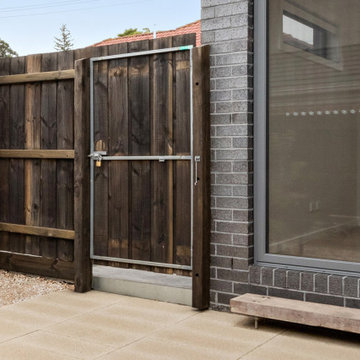
Garden design & landscape construction in Melbourne by Boodle Concepts. Project in Reservoir, featuring floating porch steps from reclaimed wood, permeable paving & low-care planting. Vertical mesh cladding becomes a growing trellis.
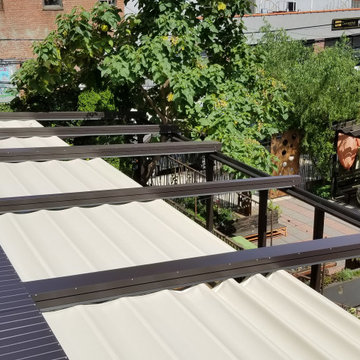
Motorized Remote Control Retractable Pergola Roof System with built in dimmable lighting and gutter.
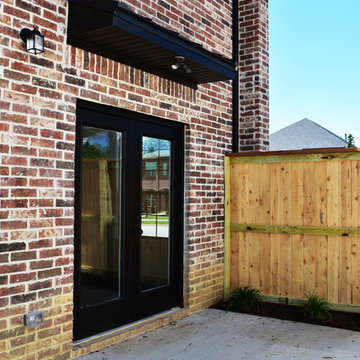
Lot 23 Forest Hills in Fayetteville AR. Patio with Black exterior French Doors.
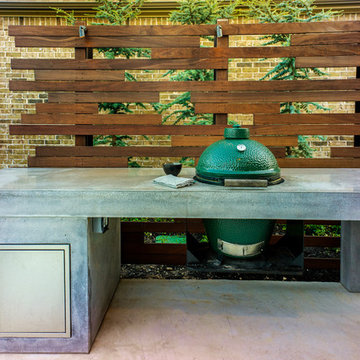
Our client wanted a modern industrial style of backyard and we designed and build this outdoor environment to their excitement. Features include a new pool with precast concrete water feature wall that blends into a precast concrete firepit, an Ipe wood deck, custom steel and Ipe wood arbor and trellis and a precast concrete kitchen. Also, we clad the inside of the existing fence with corrugated metal panels.
Photography: Daniel Driensky
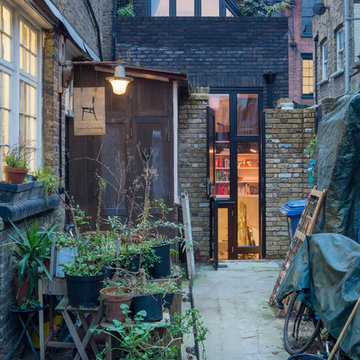
Rear elevation of Winkley Workshop. Black bricks specified to match with dirtied off London yellow stock. Double height glass reveals basement and mezzanine beyond.
©Tim Crocker
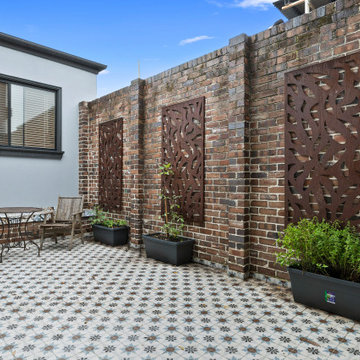
This is my favourite part of the build.
A full private court yard with3m high recycled bricks ( of a driveway from a Centenial Park Mansion) that has a seamless transition from the polished concrete inside to the beautiful Moroccan tile outside.
Industrial Patio Design Ideas
1

