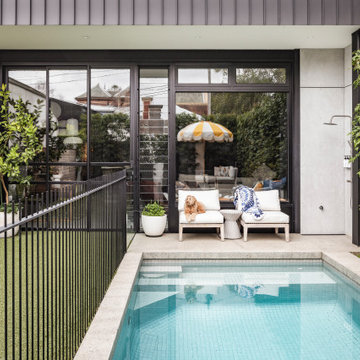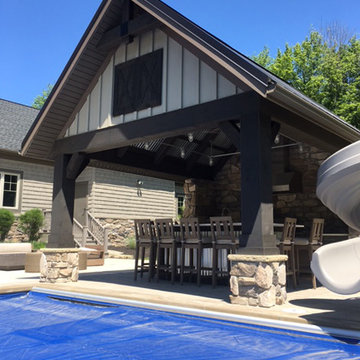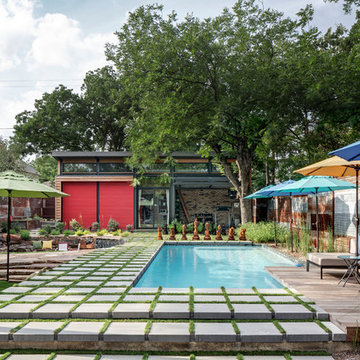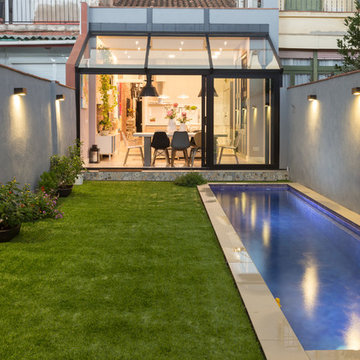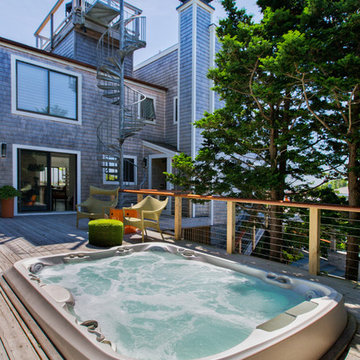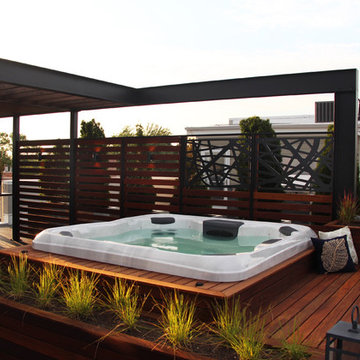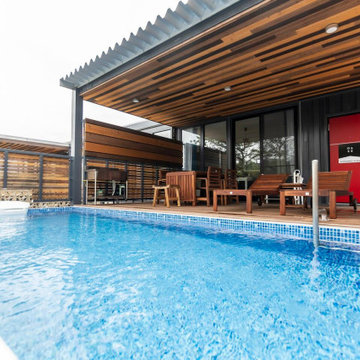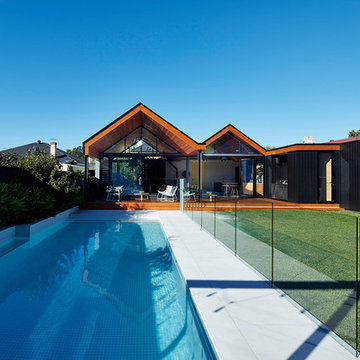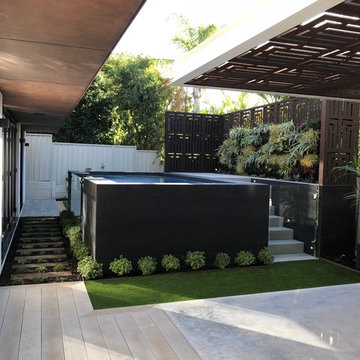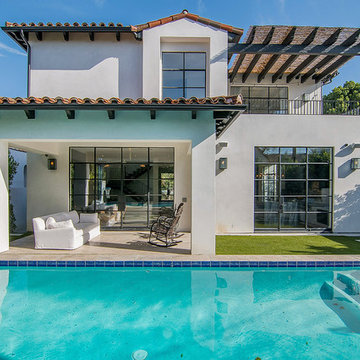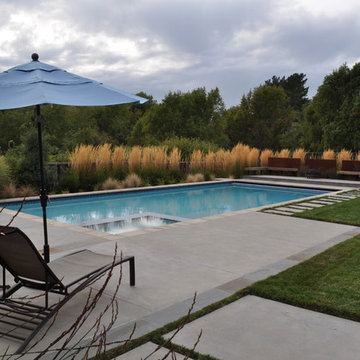Industrial Pool Design Ideas
Refine by:
Budget
Sort by:Popular Today
1 - 20 of 494 photos
Item 1 of 2
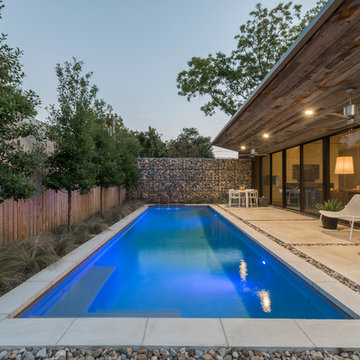
The minimalistic design of the pool compliments the basic shape of the house. Close attention was paid to the details of the pool and surrounding deck.
Photography Credit: Wade Griffith
Find the right local pro for your project
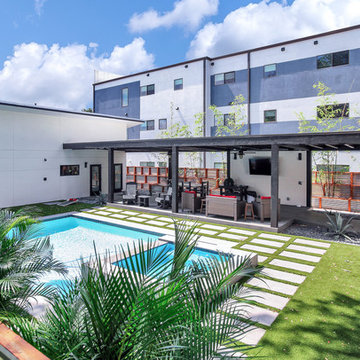
During the planning phase we undertook a fairly major Value Engineering of the design to ensure that the project would be completed within the clients budget. The client identified a ‘Fords Garage’ style that they wanted to incorporate. They wanted an open, industrial feel, however, we wanted to ensure that the property felt more like a welcoming, home environment; not a commercial space. A Fords Garage typically has exposed beams, ductwork, lighting, conduits, etc. But this extent of an Industrial style is not ‘homely’. So we incorporated tongue and groove ceilings with beams, concrete colored tiled floors, and industrial style lighting fixtures.
During construction the client designed the courtyard, which involved a large permit revision and we went through the full planning process to add that scope of work.
The finished project is a gorgeous blend of industrial and contemporary home style.
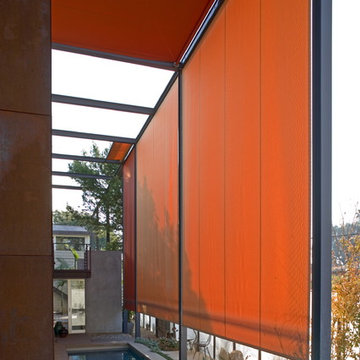
Exterior sunshades on an exoskeleton of steel control the heat gain from the Southwestern exposure. (Photo: Grey Crawford)
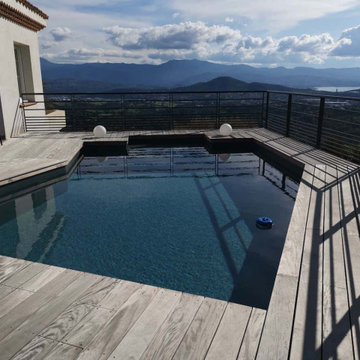
Optez pour nos nouveaux garde-corps : nos garde-corps en ALUMINIUM ! Le modèle présenté ici est celui avec 8 lisses. Idéal pour protéger votre extérieur car il ne rouillera pas !
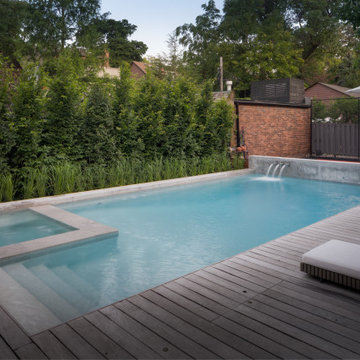
The Ipe deck serves as coping on two sides of the 15’ x 32’ Gunite pool while premium sandblasted Cascade stone caps the far side and the raised feature wall. The pool enjoys total privacy thanks to the mature trees along the property line.
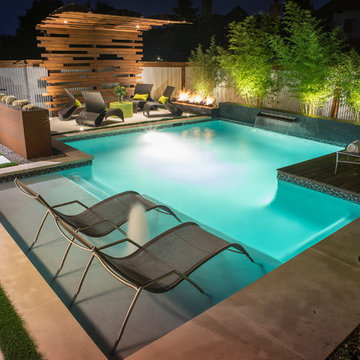
Our client wanted a modern industrial style of backyard and we designed and build this outdoor environment to their excitement. Features include a new pool with precast concrete water feature wall that blends into a precast concrete firepit, an Ipe wood deck, custom steel and Ipe wood arbor and trellis and a precast concrete kitchen. Also, we clad the inside of the existing fence with corrugated metal panels.
Photography: Daniel Driensky
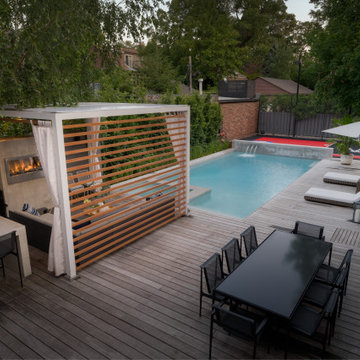
This young High Park neighbourhood family asked Betz to design a unique custom pool to enhance their backyard which was already brimming with leisure lifestyle features. A primary objective was to integrate the pool with the overall design.
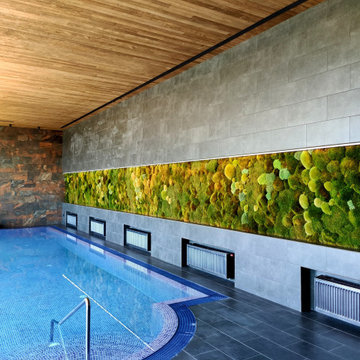
Проект частного бассейна в городе Тимашевск. Год реализации 2019-й. Бассейн находится в отдельно стоящем здании. Изначально требования к материалам ставил клиент, чтобы они были натуралистичные. Всячески приветствовалось использование натурального камня - сланца, гранита и натурального естественного дерева. При реализации этого проекта была решена глобальная структурно-планировочная задача, таким образом чтобы поместилась зона хамама, традиционные сауны и небольшая техническая кухня вместе с санузлом. За счет использования темных материалов отделки бассейна, удалось добиться камерного эффекта, который усилился при включении декоративных подсветок на зеленую стену из мха, и также декоративные подсветки, непосредственно самой чаши бассейна.
По факту сделанной работы, заказчик сказал, что это самая любимая зона в их доме, когда собираются гости и приезжают со своими детьми.
Industrial Pool Design Ideas
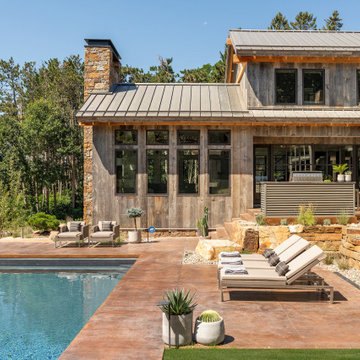
Built into the hillside, this industrial ranch sprawls across the site, taking advantage of views of the landscape. A metal structure ties together multiple ranch buildings with a modern, sleek interior that serves as a gallery for the owners collected works of art. A welcoming, airy bridge is located at the main entrance, and spans a unique water feature flowing beneath into a private trout pond below, where the owner can fly fish directly from the man-cave!
1
