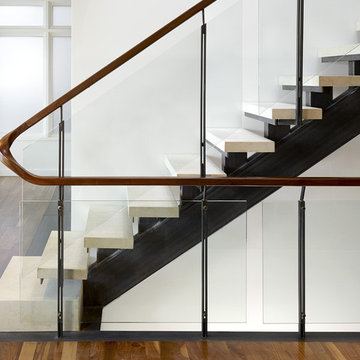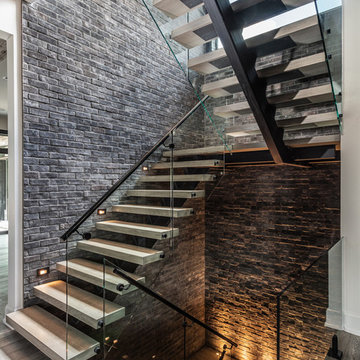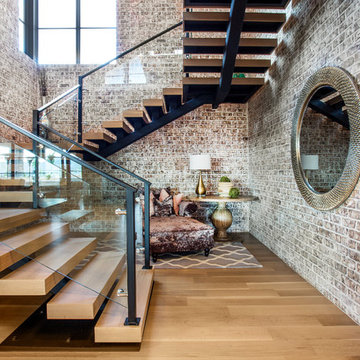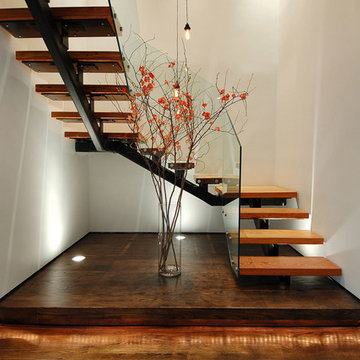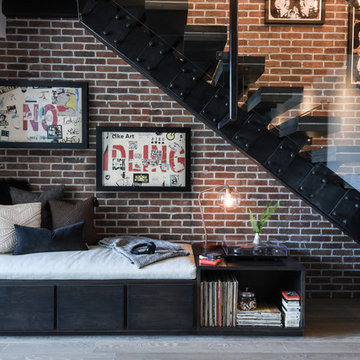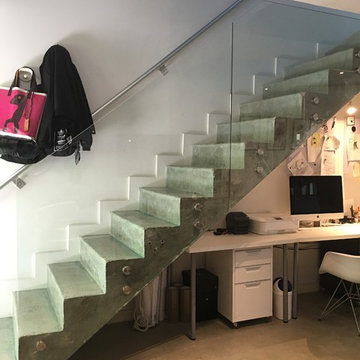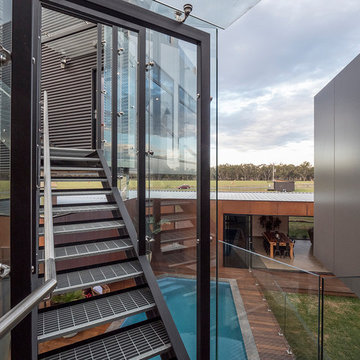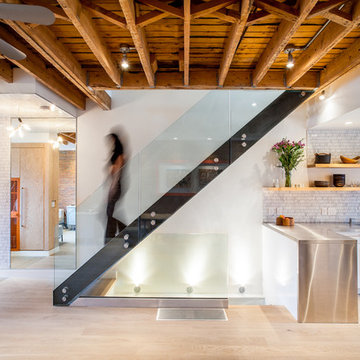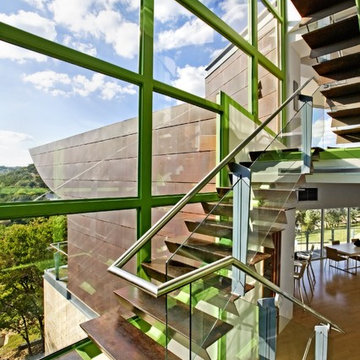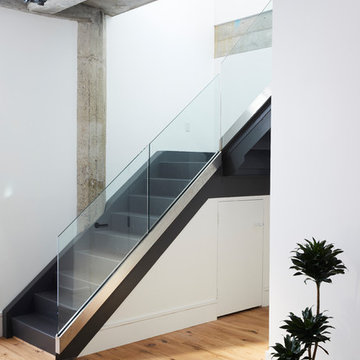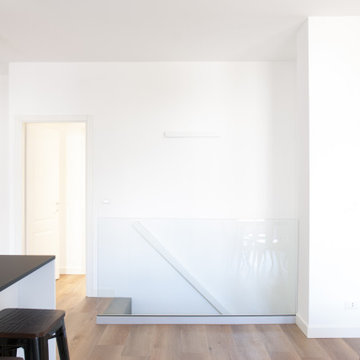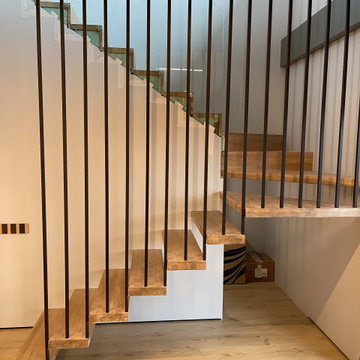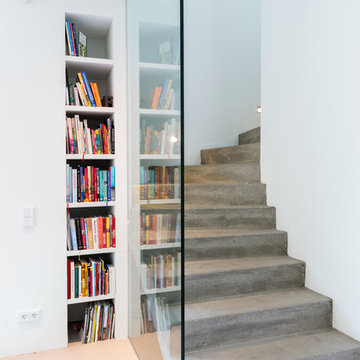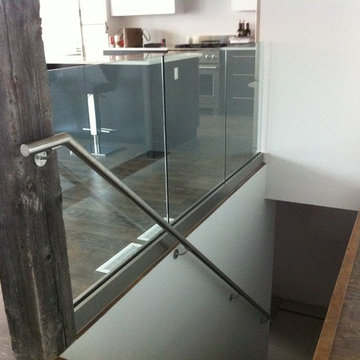Industrial Staircase Design Ideas with Glass Railing
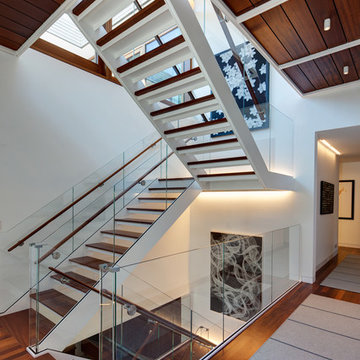
Architecture by Vinci | Hamp Architects, Inc.
Interiors by Stephanie Wohlner Design.
Lighting by Lux Populi.
Construction by Goldberg General Contracting, Inc.
Photos by Eric Hausman.
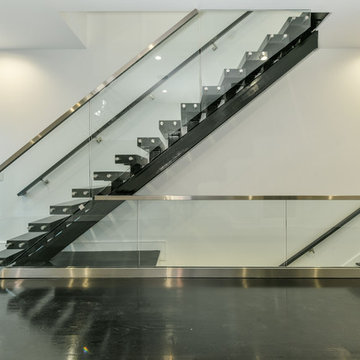
We designed, prewired, installed, and programmed this 5 story brown stone home in Back Bay for whole house audio, lighting control, media room, TV locations, surround sound, Savant home automation, outdoor audio, motorized shades, networking and more. We worked in collaboration with ARC Design builder on this project.
This home was featured in the 2019 New England HOME Magazine.
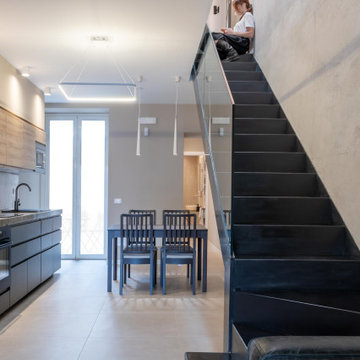
Scala realizzata sul posto , in ferro e vetro, congiunge il piano terra al piano notte

a channel glass wall at floating stair system greets visitors at the formal entry to the main living and gathering space beyond
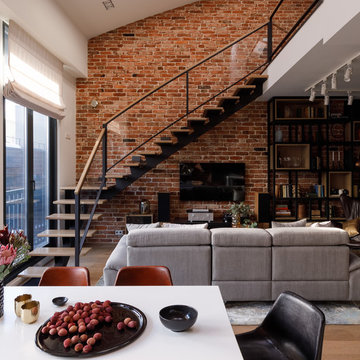
Дизайнеры: Анна Пустовойтова (студия @annalenadesign) и Екатерина Ковальчук (@katepundel). Фотограф: Денис Васильев. Плитка из старого кирпича и монтаж кирпичной кладки: BrickTiles.Ru. Интерьер опубликован в журнале AD в 2018-м году (№175, август).
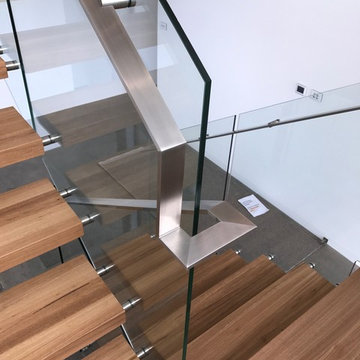
Product details
This staircase brings an element of femininity to an industrial space. She is strong and bold, yet warm and elegant. The choice of stringer colour means she affiliates with the solid strength of the concrete floor, yet warmly invites you from one floor to the next on her timber treads.
How we achieved this look:
- Steel centre spine staircase with the tread carriers from 10mm thick plate that were rebated into underside of timber treads.
- Top mounting plate was 10mm steel plate, concealed behind timber face of the void.
- Carefully selected 60mm thick blackbutt laminated treads that were cut with an angled detail to accommodate the stringer.
- Treads were sanded and Bona-antislip treatment was applied.
- Custom 12mm toughed clear safety glass balustrading was templated and drafted for a perfect fit.
- Balustrading was face mounted using 316 stainless steel standoffs.
- Continuous handrail fabricated from 50 x 10mm 316 stainless steel and secured using bolt through style brackets.
- All joins to be fully welded and polished.
- All stainless steel polished to a satin finish.
- Stringer Powder coated in Duratec Silver Pearl Satin
Quotation provided on a per project basis. As all of our staircases are custom made, prices will vary depending on details and finishes chosen.
Industrial Staircase Design Ideas with Glass Railing
1
