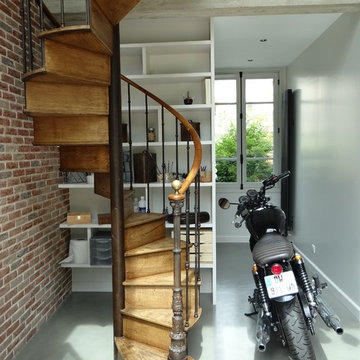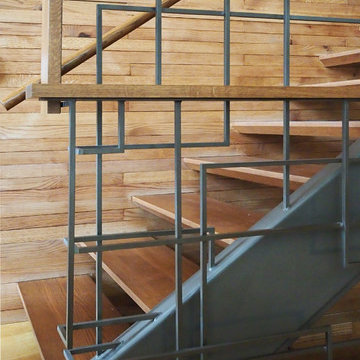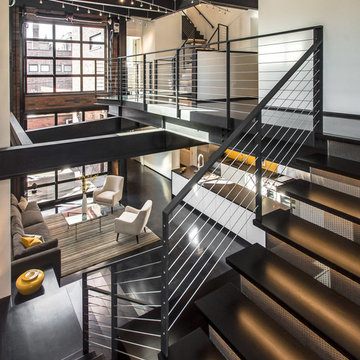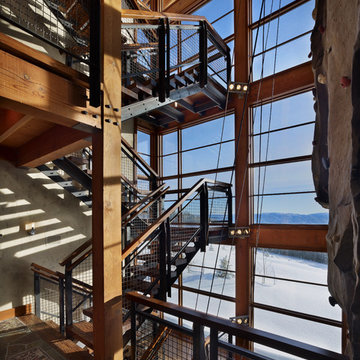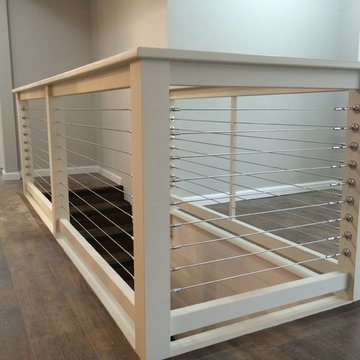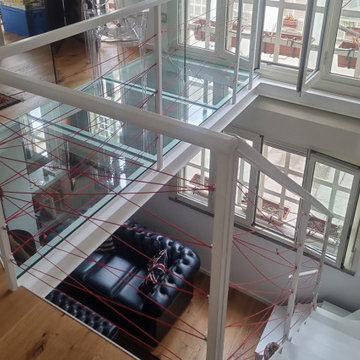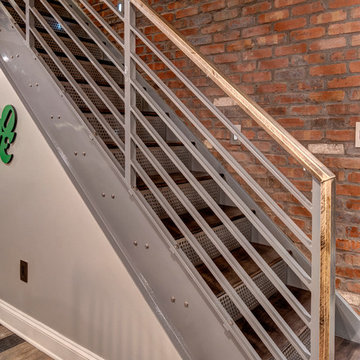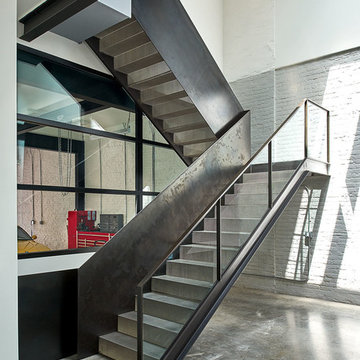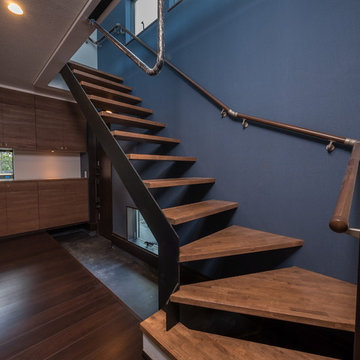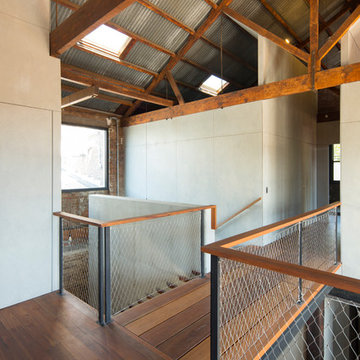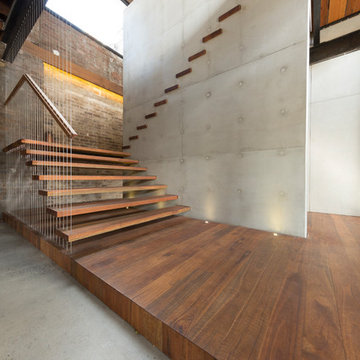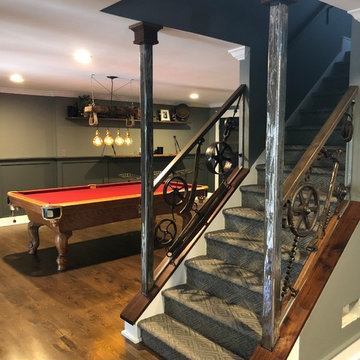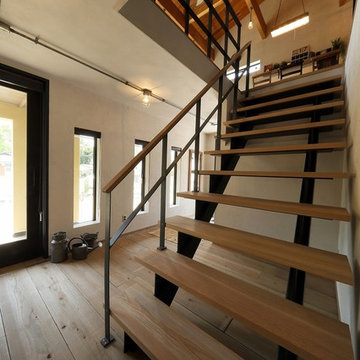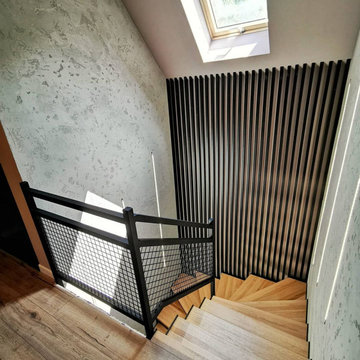Industrial Staircase Design Ideas with Mixed Railing
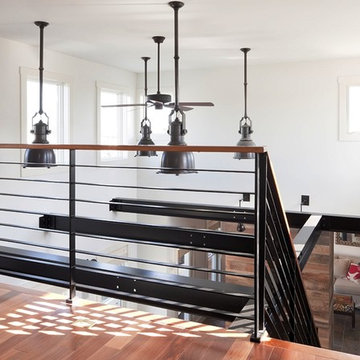
Donna Grimes, Serenity Design (Interior Design)
Sam Oberter Photography LLC
2012 Design Excellence Awards, Residential Design+Build Magazine
2011 Watermark Award
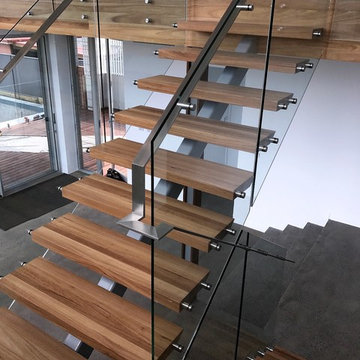
Product details
This staircase brings an element of femininity to an industrial space. She is strong and bold, yet warm and elegant. The choice of stringer colour means she affiliates with the solid strength of the concrete floor, yet warmly invites you from one floor to the next on her timber treads.
How we achieved this look:
- Steel centre spine staircase with the tread carriers from 10mm thick plate that were rebated into underside of timber treads.
- Top mounting plate was 10mm steel plate, concealed behind timber face of the void.
- Carefully selected 60mm thick blackbutt laminated treads that were cut with an angled detail to accommodate the stringer.
- Treads were sanded and Bona-antislip treatment was applied.
- Custom 12mm toughed clear safety glass balustrading was templated and drafted for a perfect fit.
- Balustrading was face mounted using 316 stainless steel standoffs.
- Continuous handrail fabricated from 50 x 10mm 316 stainless steel and secured using bolt through style brackets.
- All joins to be fully welded and polished.
- All stainless steel polished to a satin finish.
- Stringer Powder coated in Duratec Silver Pearl Satin
Quotation provided on a per project basis. As all of our staircases are custom made, prices will vary depending on details and finishes chosen.
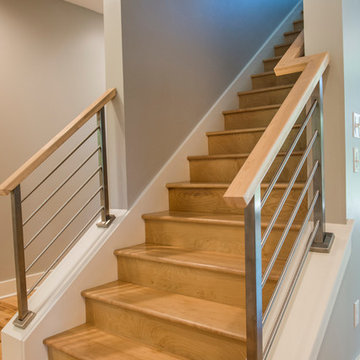
Custom stainless steel railing system gives the perfect touch of metal against the warm maple treads and risers and handrail.
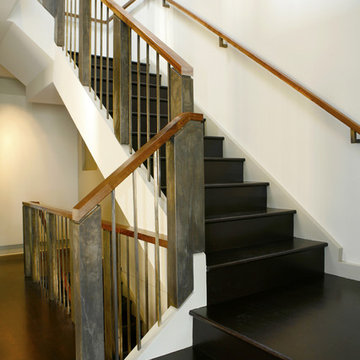
Excellent owner/contractor collaboration helped this Cole Valley project flourish. Structural issues were uncovered early in the construction process requiring immediate attention to ensure the building's safety. The owner's primary goal was to redesign the space to create a more logical flow between each of the rooms. Clean, contemporary lines were achieved through the use of creative gypsum detailing and casing.
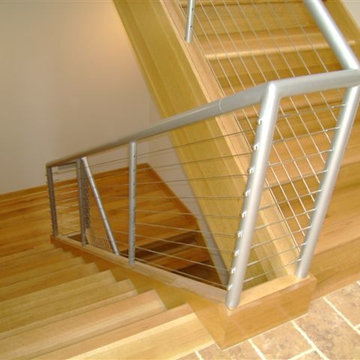
Wooden handrail system and newels combined with delicate and strong metal cables and freestanding stringers, make this staircase a showpiece int this beautiful and modern home. CSC 1976-2020 © Century Stair Company ® All rights reserved
Industrial Staircase Design Ideas with Mixed Railing
1
