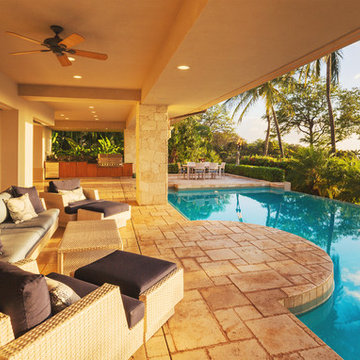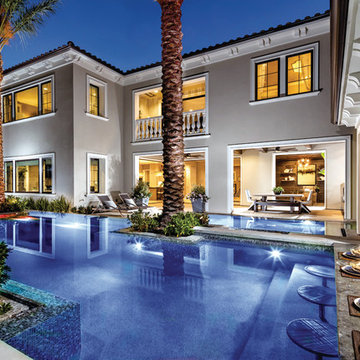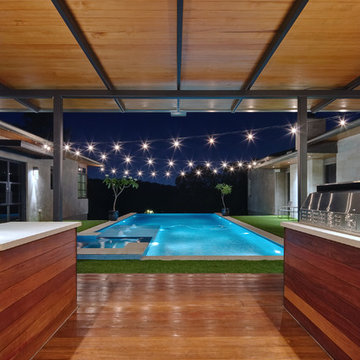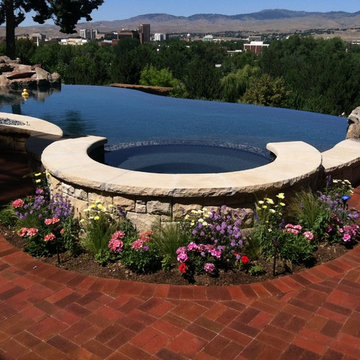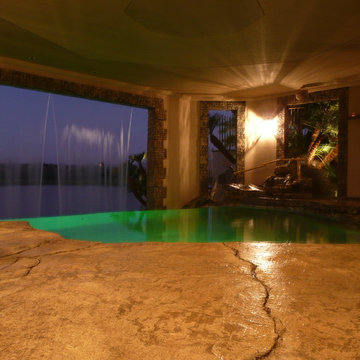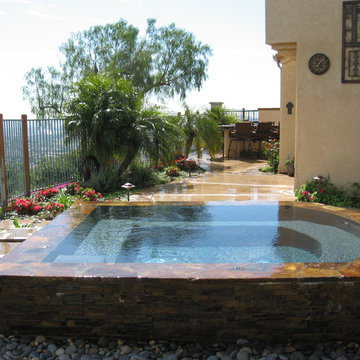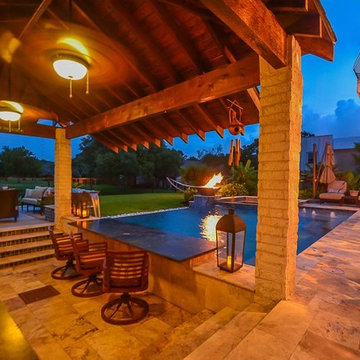Infinity Pool Design Ideas
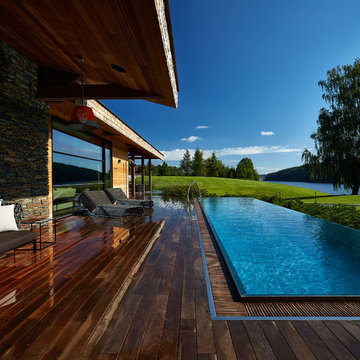
Архитектор, автор проекта – Дмитрий Позаренко
Проект и реализация ландшафта – Ирина Сергеева, Александр Сергеев | Ландшафтная мастерская Сергеевых
Фото – Михаил Поморцев | Pro.Foto
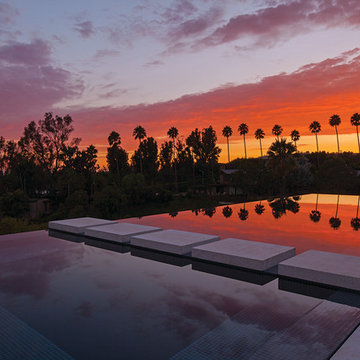
Laurel Way Beverly Hills luxury home modern pool walkway. Photo by Art Gray Photography.
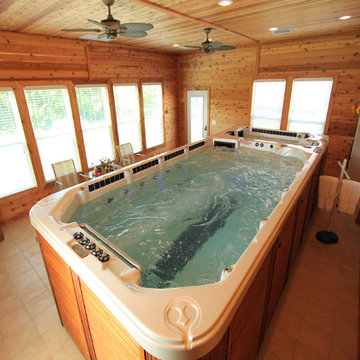
This swim spa is enclosed in a solid mahogany room, highlighting the mahogany cabinet and steps of the unit itself.
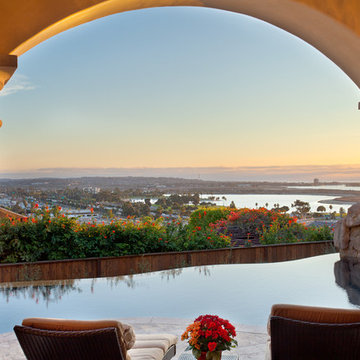
The color of our pebble Midnight Blue was chosen as the best match for the bay in the distance
Photo Credit-Darren Edwards
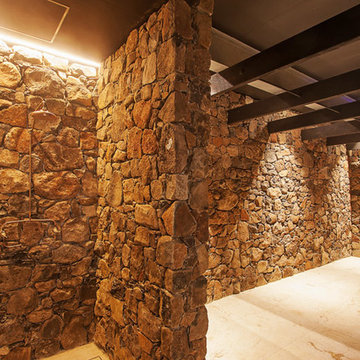
7.1m x 4.5m Infinity Edge Pool with Raised Spa. Motorised Pool Cover. Waterline Pool & Spa Tiles. Jewels 4 Pools Interior.
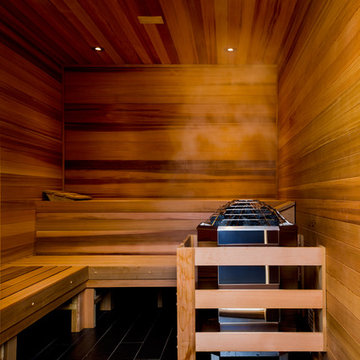
A sauna was custom-built within the pool house. Cedar was used for the walls, ceiling, and benches. The variation in the shades of the cedar lumber contrasts with the uniform 3x36” black tile floor.
Small LED lights provide just enough illumination to be able to see inside the sauna while still being able to relax. LED lighting was used throughout this entire project, as it is not only energy-efficient, but provides more lumens per wattage and a longer lifetime.
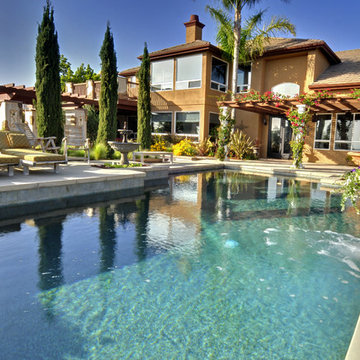
A backyard remodel with a Tuscan style features a pool w/ infinity edge, concrete coping, Pebble Tec plaster, and drought tolerant landscaping.
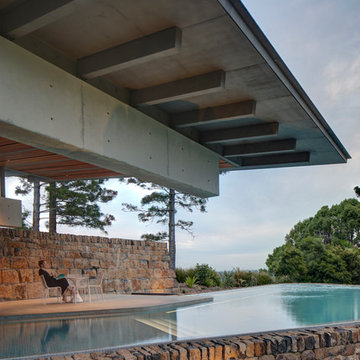
A former dairy property, Lune de Sang is now the centre of an ambitious project that is bringing back a pocket of subtropical rainforest to the Byron Bay hinterland. The first seedlings are beginning to form an impressive canopy but it will be another 3 centuries before this slow growth forest reaches maturity. This enduring, multi-generational project demands architecture to match; if not in a continuously functioning capacity, then in the capacity of ancient stone and concrete ruins; witnesses to the early years of this extraordinary project.
The project’s latest component, the Pavilion, sits as part of a suite of 5 structures on the Lune de Sang site. These include two working sheds, a guesthouse and a general manager’s residence. While categorically a dwelling too, the Pavilion’s function is distinctly communal in nature. The building is divided into two, very discrete parts: an open, functionally public, local gathering space, and a hidden, intensely private retreat.
The communal component of the pavilion has more in common with public architecture than with private dwellings. Its scale walks a fine line between retaining a degree of domestic comfort without feeling oppressively private – you won’t feel awkward waiting on this couch. The pool and accompanying amenities are similarly geared toward visitors and the space has already played host to community and family gatherings. At no point is the connection to the emerging forest interrupted; its only solid wall is a continuation of a stone landscape retaining wall, while floor to ceiling glass brings the forest inside.
Physically the building is one structure but the two parts are so distinct that to enter the private retreat one must step outside into the landscape before coming in. Once inside a kitchenette and living space stress the pavilion’s public function. There are no sweeping views of the landscape, instead the glass perimeter looks onto a lush rainforest embankment lending the space a subterranean quality. An exquisitely refined concrete and stone structure provides the thermal mass that keeps the space cool while robust blackbutt joinery partitions the space.
The proportions and scale of the retreat are intimate and reveal the refined craftsmanship so critical to ensuring this building capacity to stand the test of centuries. It’s an outcome that demanded an incredibly close partnership between client, architect, engineer, builder and expert craftsmen, each spending months on careful, hands-on iteration.
While endurance is a defining feature of the architecture, it is also a key feature to the building’s ecological response to the site. Great care was taken in ensuring a minimised carbon investment and this was bolstered by using locally sourced and recycled materials.
All water is collected locally and returned back into the forest ecosystem after use; a level of integration that demanded close partnership with forestry and hydraulics specialists.
Between endurance, integration into a forest ecosystem and the careful use of locally sourced materials, Lune de Sang’s Pavilion aspires to be a sustainable project that will serve a family and their local community for generations to come.
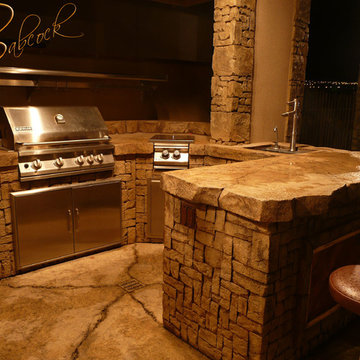
Babcock Custom Pools is proud to present its latest project, Hidden. This breathtaking tropical paradise is the epitome of excellence in pool design and construction. Situated in a secluded location, Hidden is the perfect getaway for those looking to escape the hustle and bustle of daily life.
One of the highlights of Hidden is its magnificent overflow spa. With water cascading down its sides, it provides a truly tranquil and rejuvenating experience. The spa’s design is such that it blends seamlessly into the surrounding landscape, creating a harmonious and natural environment.
In addition to the spa, Hidden also features a custom kitchen, designed to cater to the needs of even the most discerning gourmet cook. Whether you’re preparing a quick snack or a gourmet meal, this kitchen has everything you need to make the most of your time at Hidden.
At Babcock Custom Pools, excellence is at the forefront of everything we do. That’s why we’ve spared no expense in ensuring that Hidden is the best of the best. From its breathtaking design to its top-of-the-line features, Hidden is truly a one-of-a-kind tropical paradise that you won’t find anywhere else.
So if you’re looking for the ultimate in pool design and construction, look no further than Babcock Custom Pools and our project Hidden. Book a tour today and experience the excellence for yourself!
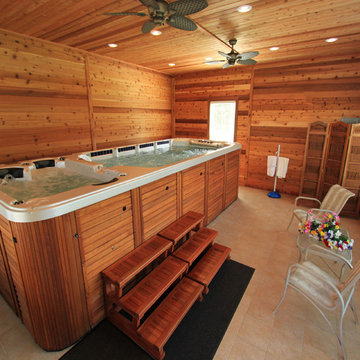
This swim spa is enclosed in a solid mahogany room, highlighting the mahogany cabinet and steps of the unit itself.
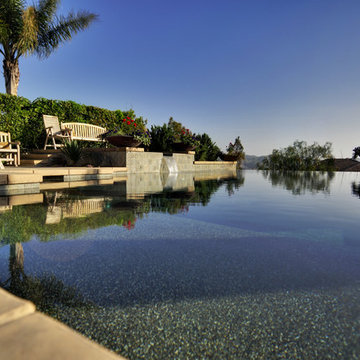
A backyard remodel with a Tuscan style features a pool w/ infinity edge, concrete coping, Pebble Tec plaster, and drought tolerant landscaping.
Infinity Pool Design Ideas
1
