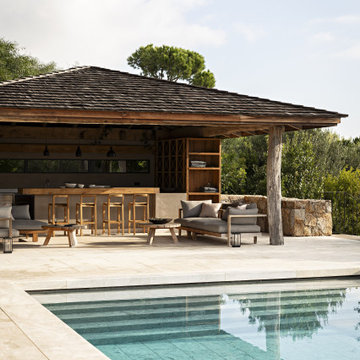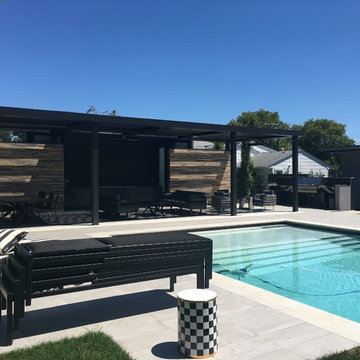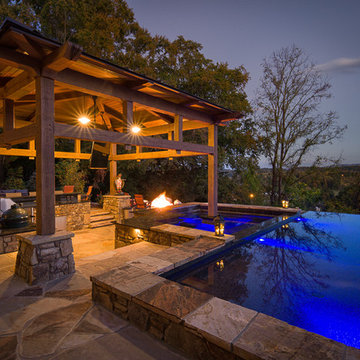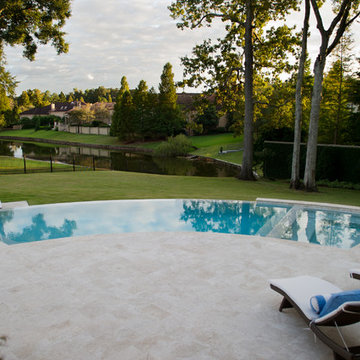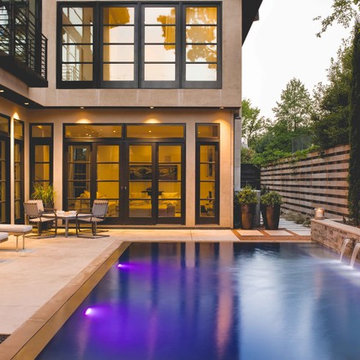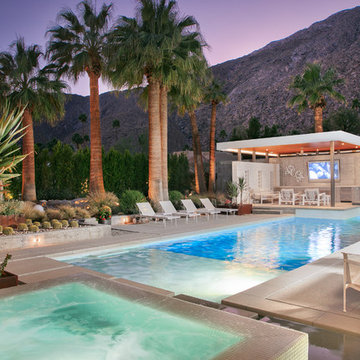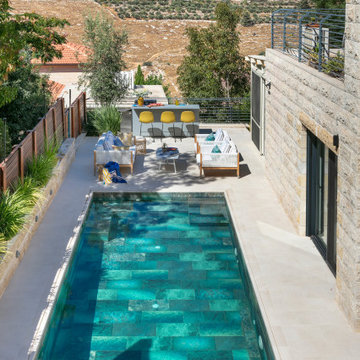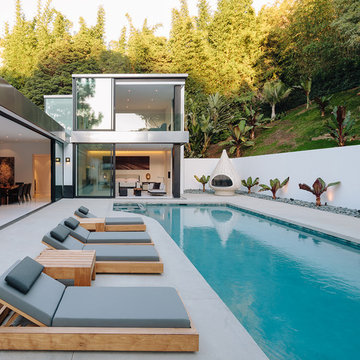Infinity Pool Design Ideas with a Pool House
Refine by:
Budget
Sort by:Popular Today
1 - 20 of 1,290 photos
Item 1 of 3
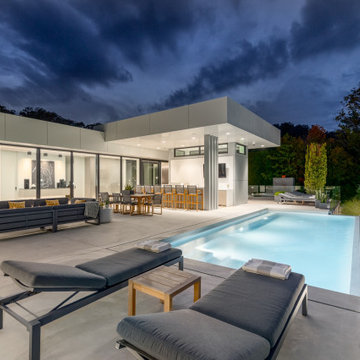
The owners wanted a small 12’ x 20’ pool so it would be easier to maintain. Also, having a shallow depth from 3.5’ to 5’ results in a smaller volume of water to heat, which encourages a longer pool season. The pool’s premium Sky Blue, Pebble Tec interior perfectly complements the Miami South Beach colour palette.
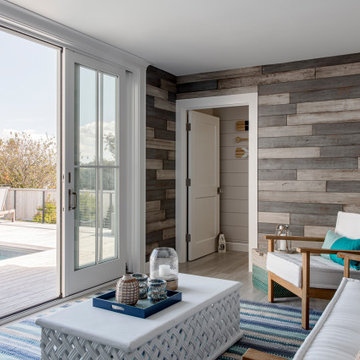
TEAM
Architect: LDa Architecture & Interiors
Interior Design: Kennerknecht Design Group
Builder: JJ Delaney, Inc.
Landscape Architect: Horiuchi Solien Landscape Architects
Photographer: Sean Litchfield Photography
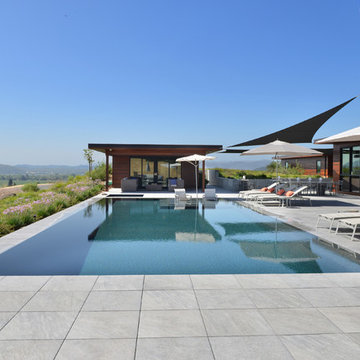
We installed the unseen Buzon roof deck pedestals and the Italian porcelain pavers in this 5,000 sf outdoor roof deck and pool patio.
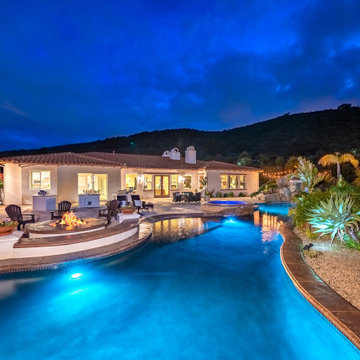
Nestled at the top of the prestigious Enclave neighborhood established in 2006, this privately gated and architecturally rich Hacienda estate lacks nothing. Situated at the end of a cul-de-sac on nearly 4 acres and with approx 5,000 sqft of single story luxurious living, the estate boasts a Cabernet vineyard of 120+/- vines and manicured grounds.
Stroll to the top of what feels like your own private mountain and relax on the Koi pond deck, sink golf balls on the putting green, and soak in the sweeping vistas from the pergola. Stunning views of mountains, farms, cafe lights, an orchard of 43 mature fruit trees, 4 avocado trees, a large self-sustainable vegetable/herb garden and lush lawns. This is the entertainer’s estate you have dreamed of but could never find.
The newer infinity edge saltwater oversized pool/spa features PebbleTek surfaces, a custom waterfall, rock slide, dreamy deck jets, beach entry, and baja shelf –-all strategically positioned to capture the extensive views of the distant mountain ranges (at times snow-capped). A sleek cabana is flanked by Mediterranean columns, vaulted ceilings, stone fireplace & hearth, plus an outdoor spa-like bathroom w/travertine floors, frameless glass walkin shower + dual sinks.
Cook like a pro in the fully equipped outdoor kitchen featuring 3 granite islands consisting of a new built in gas BBQ grill, two outdoor sinks, gas cooktop, fridge, & service island w/patio bar.
Inside you will enjoy your chef’s kitchen with the GE Monogram 6 burner cooktop + grill, GE Mono dual ovens, newer SubZero Built-in Refrigeration system, substantial granite island w/seating, and endless views from all windows. Enjoy the luxury of a Butler’s Pantry plus an oversized walkin pantry, ideal for staying stocked and organized w/everyday essentials + entertainer’s supplies.
Inviting full size granite-clad wet bar is open to family room w/fireplace as well as the kitchen area with eat-in dining. An intentional front Parlor room is utilized as the perfect Piano Lounge, ideal for entertaining guests as they enter or as they enjoy a meal in the adjacent Dining Room. Efficiency at its finest! A mudroom hallway & workhorse laundry rm w/hookups for 2 washer/dryer sets. Dualpane windows, newer AC w/new ductwork, newer paint, plumbed for central vac, and security camera sys.
With plenty of natural light & mountain views, the master bed/bath rivals the amenities of any day spa. Marble clad finishes, include walkin frameless glass shower w/multi-showerheads + bench. Two walkin closets, soaking tub, W/C, and segregated dual sinks w/custom seated vanity. Total of 3 bedrooms in west wing + 2 bedrooms in east wing. Ensuite bathrooms & walkin closets in nearly each bedroom! Floorplan suitable for multi-generational living and/or caretaker quarters. Wheelchair accessible/RV Access + hookups. Park 10+ cars on paver driveway! 4 car direct & finished garage!
Ready for recreation in the comfort of your own home? Built in trampoline, sandpit + playset w/turf. Zoned for Horses w/equestrian trails, hiking in backyard, room for volleyball, basketball, soccer, and more. In addition to the putting green, property is located near Sunset Hills, WoodRanch & Moorpark Country Club Golf Courses. Near Presidential Library, Underwood Farms, beaches & easy FWY access. Ideally located near: 47mi to LAX, 6mi to Westlake Village, 5mi to T.O. Mall. Find peace and tranquility at 5018 Read Rd: Where the outdoor & indoor spaces feel more like a sanctuary and less like the outside world.
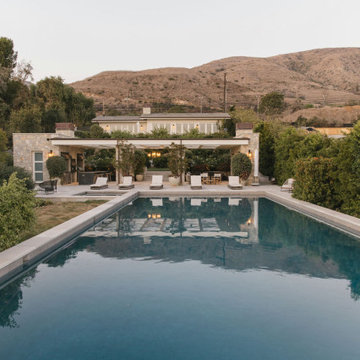
Burdge Architects- Traditional Cape Cod Style Home. Located in Malibu, CA.
Pool and Pool house. Guest house on level above.
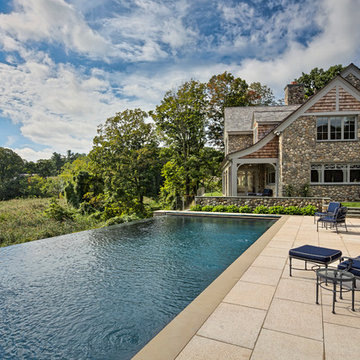
The house and swimming pool were designed to take full advantage of the magnificent and idyllic setting. A custom, Nutmeg Round retaining wall was built to raise and level the property and keep the swimming pool close to the home. A vanishing edge runs over 40ft along the full length of the pool and gives the illusion of dropping into the wetlands below. The pools is surrounded by an expansive, earth color Sahara Granite deck and equipped with an automatic cover.
Phil Nelson Imaging
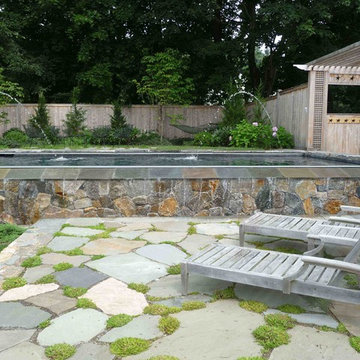
Twin water jet fountains gently arc across the terraced reflecting pool with full edge waterfall. The cedar pergola and privacy screen fencing feature the owner's business logo as a pierced border. Stellar indeed!
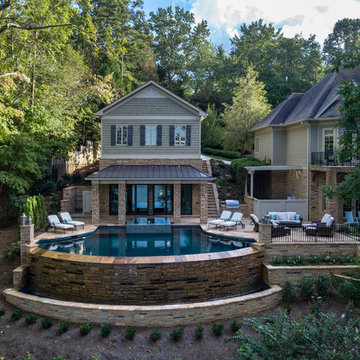
Situated on a private cove of Lake Lanier this stunning project is the essence of Indoor-outdoor living and embraces all the best elements of its natural surroundings. The pool house features an open floor plan with a kitchen, bar and great room combination and panoramic doors that lead to an eye-catching infinity edge pool and negative knife edge spa. The covered pool patio offers a relaxing and intimate setting for a quiet evening or watching sunsets over the lake. The adjacent flagstone patio, grill area and unobstructed water views create the ideal combination for entertaining family and friends while adding a touch of luxury to lakeside living.
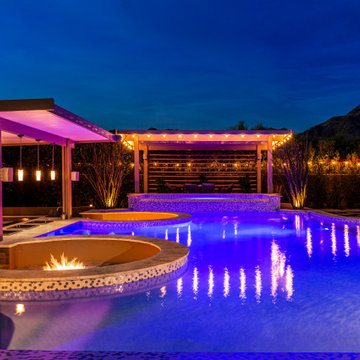
Amazing backyard resort style pool for the Arizona Lifestyle
Tribal Waters Custom Pools
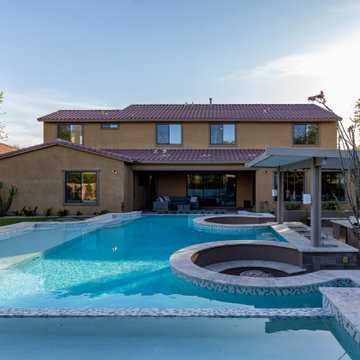
Amazing backyard resort style pool for the Arizona Lifestyle
Tribal Waters Custom Pools
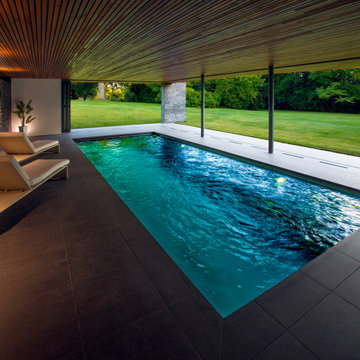
EP Architects, were appointed to carry out the design work for a new indoor pool and gym building. This was the fourth phase of works to transform a 1960’s bungalow into a contemporary dwelling.
The first phase comprised internal modifications to create a new kitchen dining area and to open up the lounge area. The front entrance was also moved to the south side of the property.
The second phase added a, modern glass and zinc, first floor extension which contains a master bedroom suite and office space with a balcony looking out over the extensive gardens. The large ‘pod’ extension incorporated high levels of insulation for improved thermal performance and a green roof to further save energy and encourage biodiversity.
The indoor pool complex includes a gym area and is set down into the sloping garden thus reducing the impact of the building when viewed from the terrace. The materials used in the construction of this phase matched those of previous phases including a green roof.
EPA worked closely with XL Pools to incorporate their one piece module which was brought onto site and craned into position.
The southern aspect of the pool building is exploited with glass sliding doors which open the whole space up to the garden creating wonderful place to relax or play.
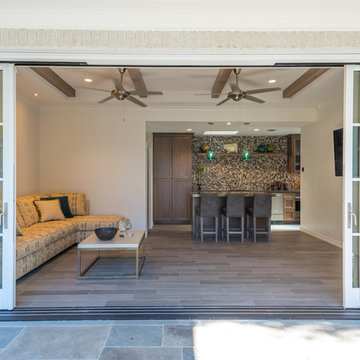
Sometimes, the weather is just too nice to not bring a little of the outside in! With these doors, you can have the best of both worlds.
Infinity Pool Design Ideas with a Pool House
1
