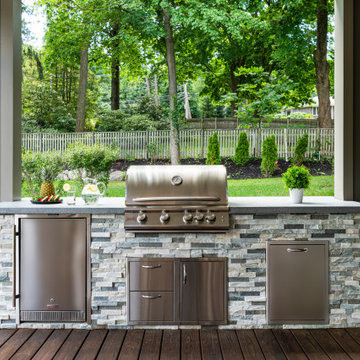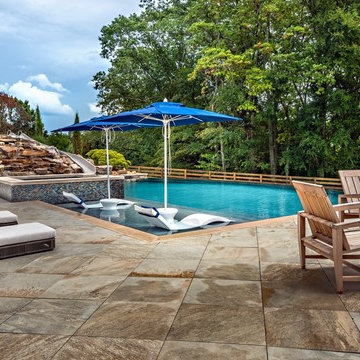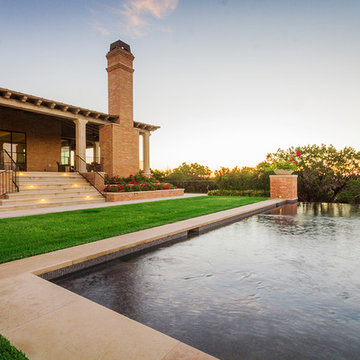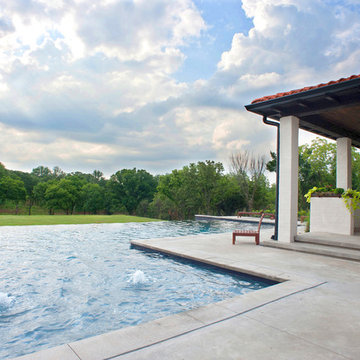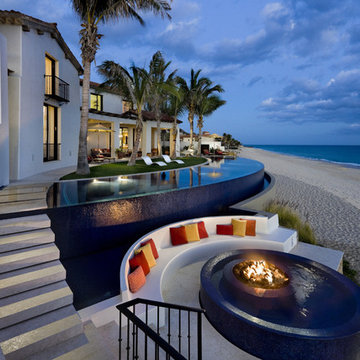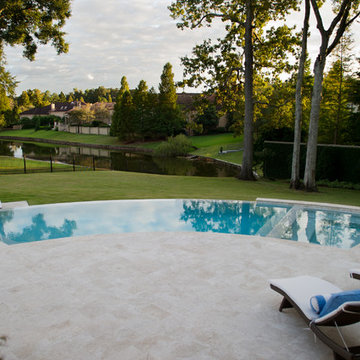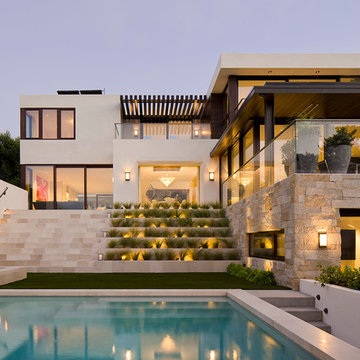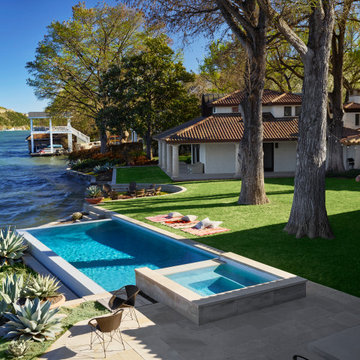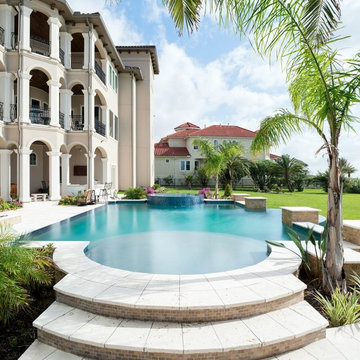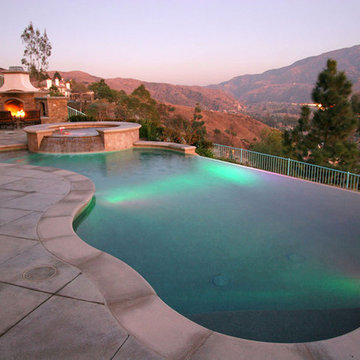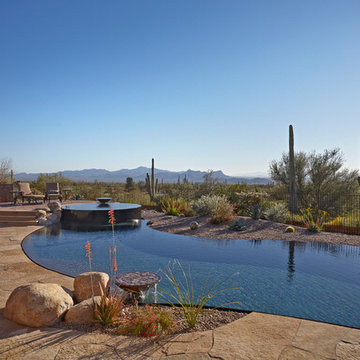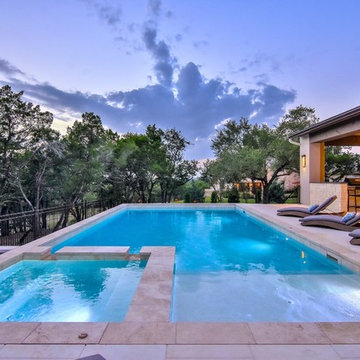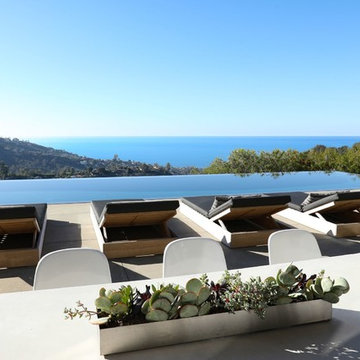Infinity Pool Design Ideas with Concrete Pavers
Refine by:
Budget
Sort by:Popular Today
1 - 20 of 1,620 photos
Item 1 of 3
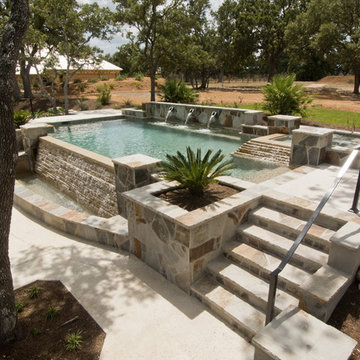
This raised pool in Boerne has many great features! It boasts an infinity edge with a stacked stone overflow, a square attached spa with stacked stone overflow, a pool retaining wall with scuppers pushing water into the pool, and beautiful flagstone steps leading to the pool entrance.
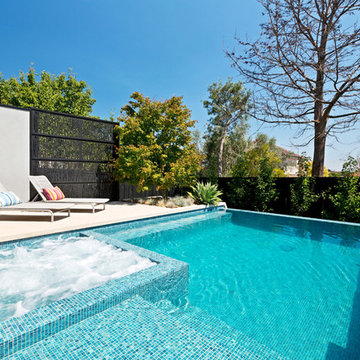
A Neptune Pools Original design
Infinity pool and spa fully tiled with Glass Mosaic tiles
Photography by Patrick Redmond
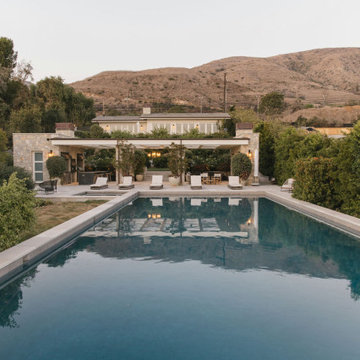
Burdge Architects- Traditional Cape Cod Style Home. Located in Malibu, CA.
Pool and Pool house. Guest house on level above.
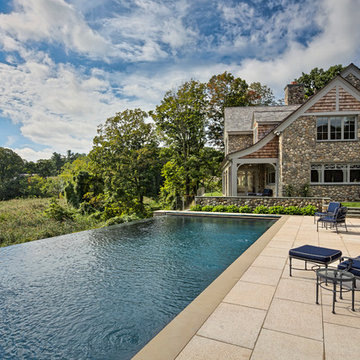
The house and swimming pool were designed to take full advantage of the magnificent and idyllic setting. A custom, Nutmeg Round retaining wall was built to raise and level the property and keep the swimming pool close to the home. A vanishing edge runs over 40ft along the full length of the pool and gives the illusion of dropping into the wetlands below. The pools is surrounded by an expansive, earth color Sahara Granite deck and equipped with an automatic cover.
Phil Nelson Imaging
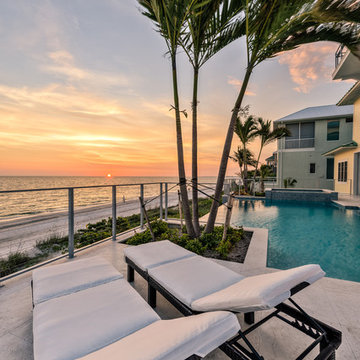
Situated on a double-lot of beach front property, this 5600 SF home is a beautiful example of seaside architectural detailing and luxury. The home is actually more than 15,000 SF when including all of the outdoor spaces and balconies. Spread across its 4 levels are 5 bedrooms, 6.5 baths, his and her office, gym, living, dining, & family rooms. It is all topped off with a large deck with wet bar on the top floor for watching the sunsets. It also includes garage space for 6 vehicles, a beach access garage for water sports equipment, and over 1000 SF of additional storage space. The home is equipped with integrated smart-home technology to control lighting, air conditioning, security systems, entertainment and multimedia, and is backed up by a whole house generator.
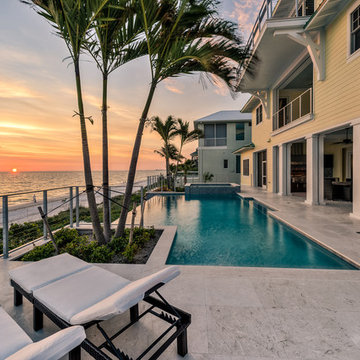
Situated on a double-lot of beach front property, this 5600 SF home is a beautiful example of seaside architectural detailing and luxury. The home is actually more than 15,000 SF when including all of the outdoor spaces and balconies. Spread across its 4 levels are 5 bedrooms, 6.5 baths, his and her office, gym, living, dining, & family rooms. It is all topped off with a large deck with wet bar on the top floor for watching the sunsets. It also includes garage space for 6 vehicles, a beach access garage for water sports equipment, and over 1000 SF of additional storage space. The home is equipped with integrated smart-home technology to control lighting, air conditioning, security systems, entertainment and multimedia, and is backed up by a whole house generator.
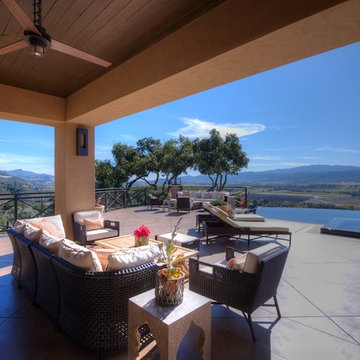
"Round Hill," created with the concept of a private, exquisite and exclusive resort, and designed for the discerning Buyer who seeks absolute privacy, security and luxurious accommodations for family, guests and staff, this just-completed resort-compound offers an extraordinary blend of amenity, location and attention to every detail.
Ideally located between Napa, Yountville and downtown St. Helena, directly across from Quintessa Winery, and minutes from the finest, world-class Napa wineries, Round Hill occupies the 21+ acre hilltop that overlooks the incomparable wine producing region of the Napa Valley, and is within walking distance to the world famous Auberge du Soleil.
An approximately 10,000 square foot main residence with two guest suites and private staff apartment, approximately 1,700-bottle wine cellar, gym, steam room and sauna, elevator, luxurious master suite with his and her baths, dressing areas and sitting room/study, and the stunning kitchen/family/great room adjacent the west-facing, sun-drenched, view-side terrace with covered outdoor kitchen and sparkling infinity pool, all embracing the unsurpassed view of the richly verdant Napa Valley. Separate two-bedroom, two en-suite-bath guest house and separate one-bedroom, one and one-half bath guest cottage.
Total of seven bedrooms, nine full and three half baths and requiring five uninterrupted years of concept, design and development, this resort-estate is now offered fully furnished and accessorized.
Quintessential resort living.
Infinity Pool Design Ideas with Concrete Pavers
1
