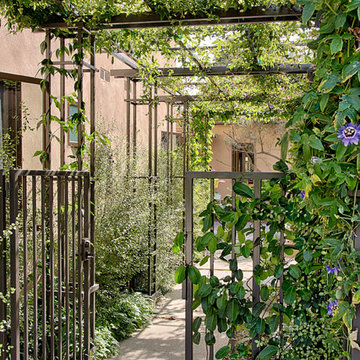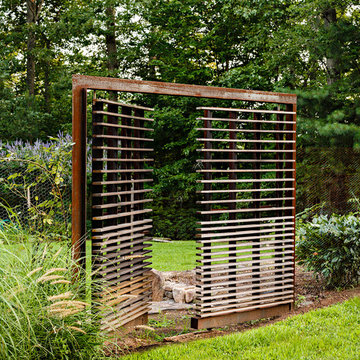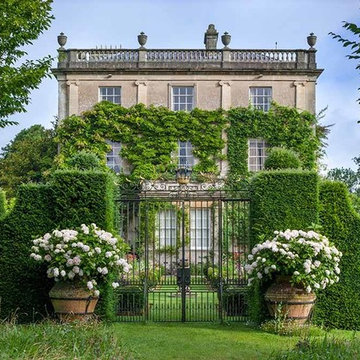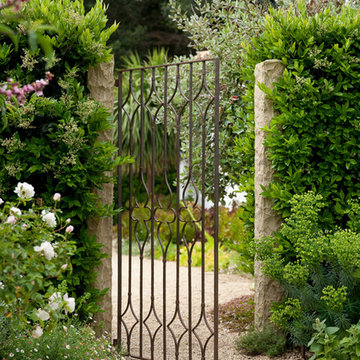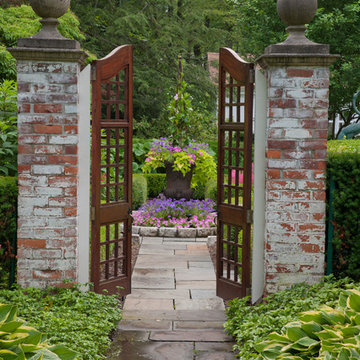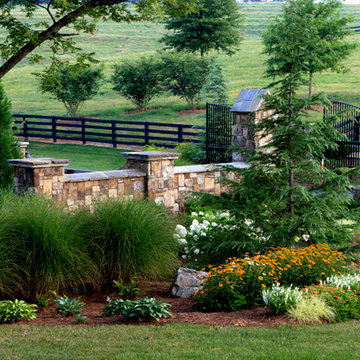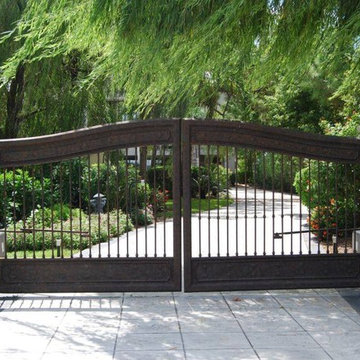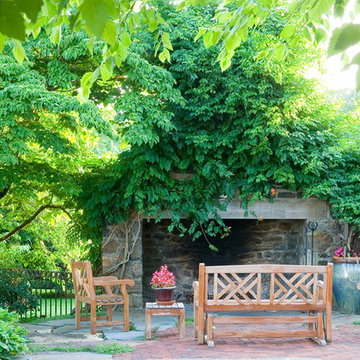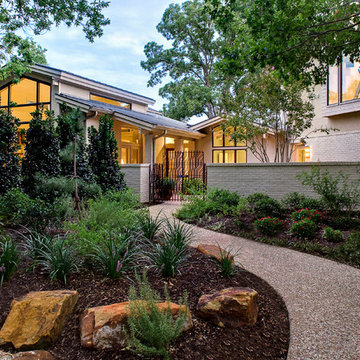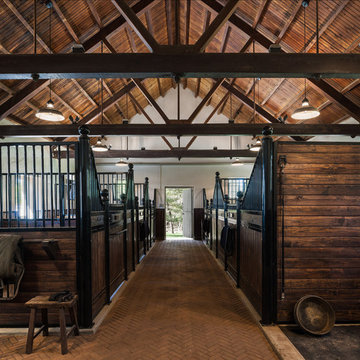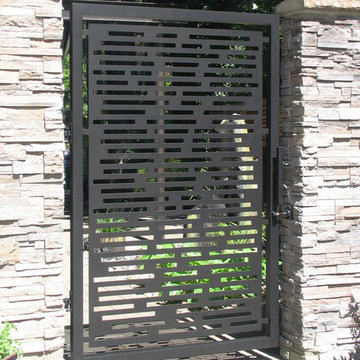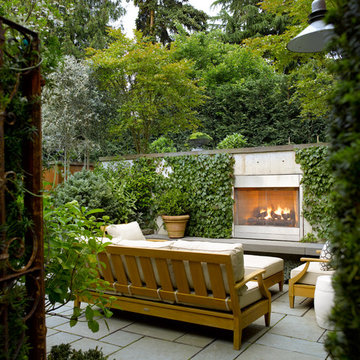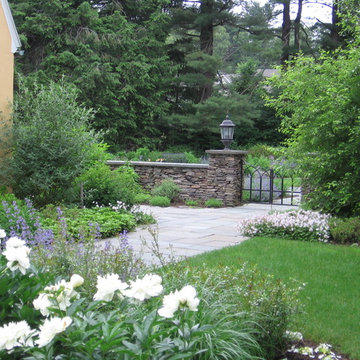Iron Gate Ideas & Photos
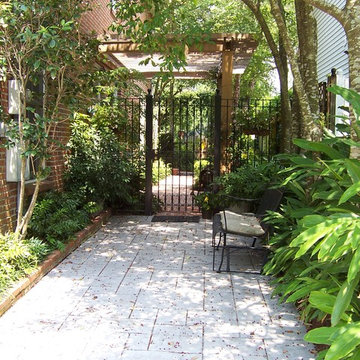
A flagstone walkway, custom arbor and iron-gate complete this New Orleans courtyard perfectly.
Find the right local pro for your project
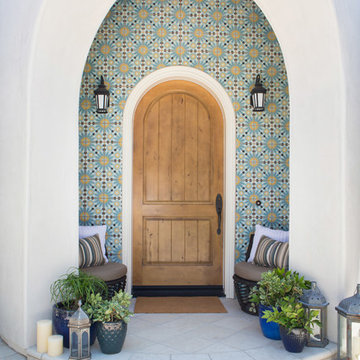
Lori Dennis Interior Design
SoCal Contractor Construction
Erika Bierman Photography
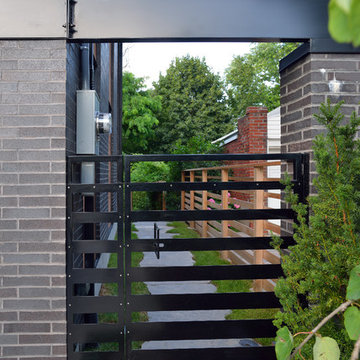
Upside Development completed an contemporary architectural transformation in Taylor Creek Ranch. Evolving from the belief that a beautiful home is more than just a very large home, this 1940’s bungalow was meticulously redesigned to entertain its next life. It's contemporary architecture is defined by the beautiful play of wood, brick, metal and stone elements. The flow interchanges all around the house between the dark black contrast of brick pillars and the live dynamic grain of the Canadian cedar facade. The multi level roof structure and wrapping canopies create the airy gloom similar to its neighbouring ravine.
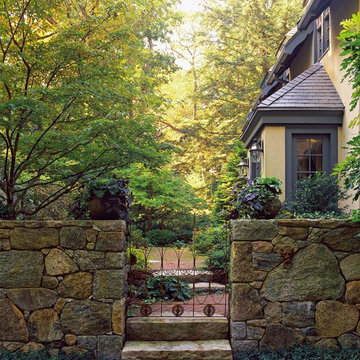
For this Boston-area former hunting lodge, featured in Outside the Not So Big House by Julie Moir Messervy and Sarah Susanka, JMMDS created a landscape design that anchors the house in the site and complements its Tuscan-inspired architectural update. An antique openwork wrought-iron gate provides access from the driveway to the courtyard and breaks up the solidity of the stone walls, crafted by an italian stonemason. The winding, informally-planted brick path leads to the back door, in contrast to the formal front entry. Photo: Grey Crawford.
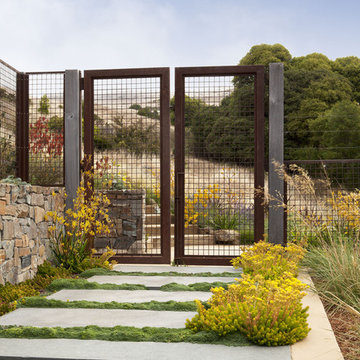
The hillside garden responds to movement of the wind, flow of the water and warmth of the sun with an artful integration of storm water management practices. Rhythmic landforms and a grassy swale slow stormwater flow, allowing it to percolate into the ground and divert it away from the house. The meandering path and sitting area nestle in a warm pallet of colors maximizing the use of the side property and views of the San Francisco Bay. Low maintenance and drought & deer tolerant planting provide a gracious transition between the built environment and the adjoining openlands.
Michele Lee Wilson Photography
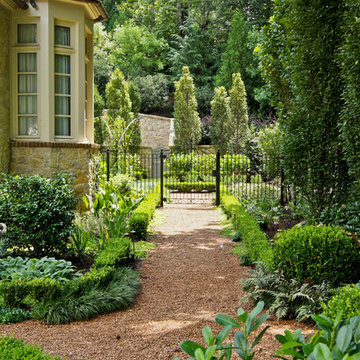
Joe A. Gayle & Associates was hired to design a pool and landscape for a new home on Long Island Drive in Sandy Springs. Multiple small gardens, fountains, and follies add interest to the classic designs.
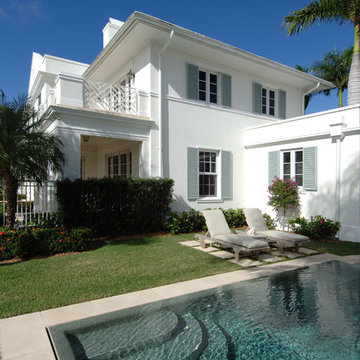
A beautifully designed classical anglo carribean home. It features arch transoms over french doors flanked by matching balconies and porches
Iron Gate Ideas & Photos
1



















