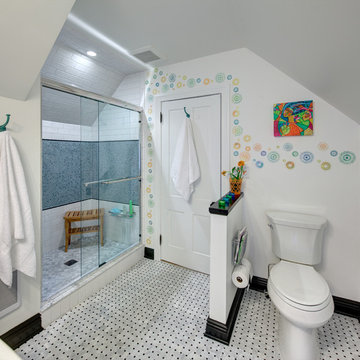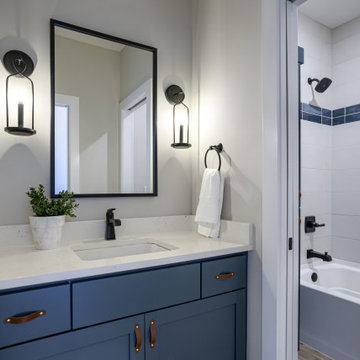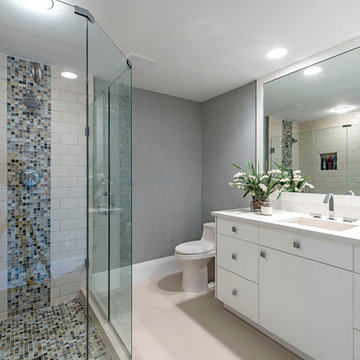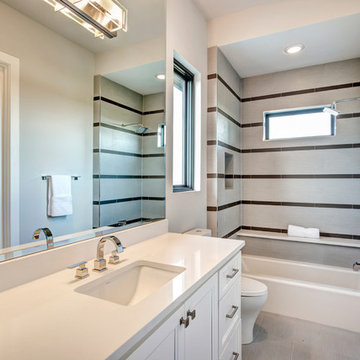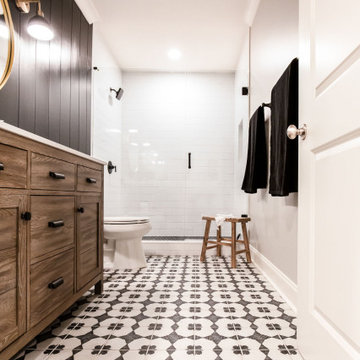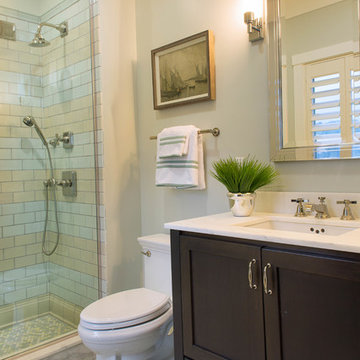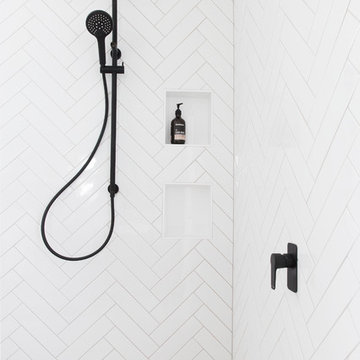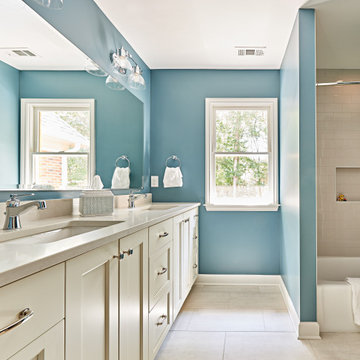Kids Bathroom Design Ideas with a Double Shower

The Estate by Build Prestige Homes is a grand acreage property featuring a magnificent, impressively built main residence, pool house, guest house and tennis pavilion all custom designed and quality constructed by Build Prestige Homes, specifically for our wonderful client.
Set on 14 acres of private countryside, the result is an impressive, palatial, classic American style estate that is expansive in space, rich in detailing and features glamourous, traditional interior fittings. All of the finishes, selections, features and design detail was specified and carefully selected by Build Prestige Homes in consultation with our client to curate a timeless, relaxed elegance throughout this home and property.
The children's bathroom features a custom Victoria + Albert pink bath, pillow top subway tiles, double vanity, Perrin & Rowe tapware, heated towel rails, beveled edge mirror, wall sconces and shaker doors.
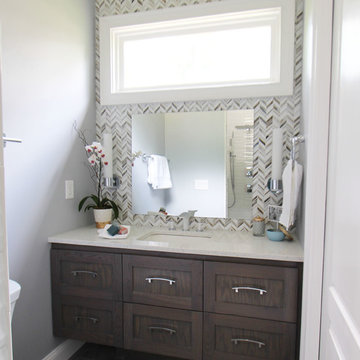
The detailed plans for this bathroom can be purchased here: https://www.changeyourbathroom.com/shop/sophisticated-sisters-bathroom-plans/
Sisters share a Jack and Jill bathroom converted from 1 toilet and shared space to 2 toilets in separate vanity areas with a shared walk in shower.

This home built in 2000 was dark and the kitchen was partially closed off. They wanted to open it up to the outside and update the kitchen and entertaining spaces. We removed a wall between the living room and kitchen and added sliders to the backyard. The beautiful Openseas painted cabinets definitely add a stylish element to this previously dark brown kitchen. Removing the big, bulky, dark built-ins in the living room also brightens up the overall space.
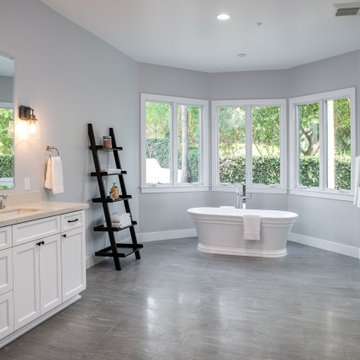
This "junior master" bathroom is just as gorgeous and luxurious as the master! With a soaking tub and a large shower, guests won't want to leave.
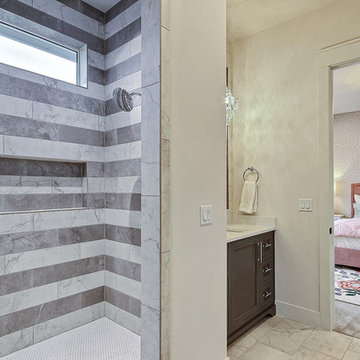
Inspired by the majesty of the Northern Lights and this family's everlasting love for Disney, this home plays host to enlighteningly open vistas and playful activity. Like its namesake, the beloved Sleeping Beauty, this home embodies family, fantasy and adventure in their truest form. Visions are seldom what they seem, but this home did begin 'Once Upon a Dream'. Welcome, to The Aurora.
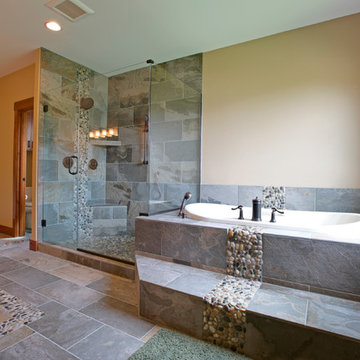
Tiled master shower with pebble rocks running down the back of the shower and on shower pan. Pebble rock accents ran throughout the tile floors and drop in tub. Photo by Bill Johnson
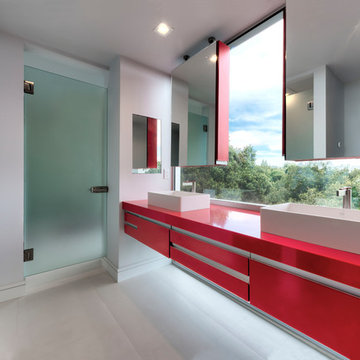
Minimalistic, modern and clutter free. Ample of space to keep all your toiletries hidden away. His and Her sinks for private washing space. Hanging mirrors so the view in not obstructed. Hazed glass doors to ensure natural light flows through but privacy remains. The fresh & clean look of white with the bright red accents.

This spa like bathroom includes the deep soaking tub, with a view facing the secluded backyard. The glass walls are fitted with Smart Film to control the amount of sunlight and privacy the homeowner desires.
Kids Bathroom Design Ideas with a Double Shower
1

