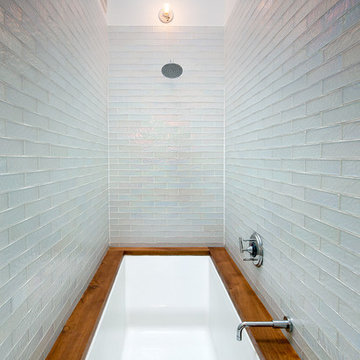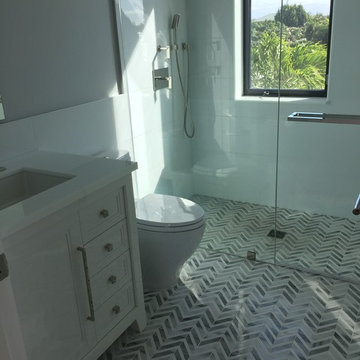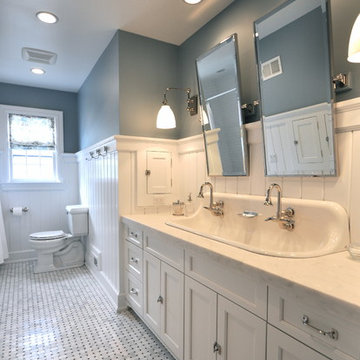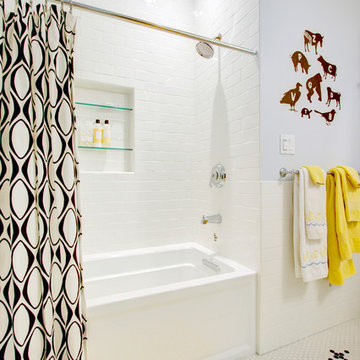Kids Bathroom Design Ideas with Marble Benchtops
Refine by:
Budget
Sort by:Popular Today
1 - 20 of 6,280 photos

The Estate by Build Prestige Homes is a grand acreage property featuring a magnificent, impressively built main residence, pool house, guest house and tennis pavilion all custom designed and quality constructed by Build Prestige Homes, specifically for our wonderful client.
Set on 14 acres of private countryside, the result is an impressive, palatial, classic American style estate that is expansive in space, rich in detailing and features glamourous, traditional interior fittings. All of the finishes, selections, features and design detail was specified and carefully selected by Build Prestige Homes in consultation with our client to curate a timeless, relaxed elegance throughout this home and property.
The children's bathroom features a custom Victoria + Albert pink bath, pillow top subway tiles, double vanity, Perrin & Rowe tapware, heated towel rails, beveled edge mirror, wall sconces and shaker doors.

The blue subway tile provides a focal point in the kids bathroom. The ceiling detail conceals an HVAC access panel. Blackstock Photography

The children's bathroom has playful wallpaper and a custom designed vanity that integrates into the wainscot around the room. Interior Design by Ashley Whitakker.

This mesmerising floor in marble herringbone tiles, echos the Art Deco style with its stunning colour palette. Embracing our clients openness to sustainability, we installed a unique cabinet and marble sink, which was repurposed into a standout bathroom feature with its intricate detailing and extensive storage.

Bathroom renovation, Assisted client with floor, shower and wall tile selections and design.

Both the master bath and the guest bath were in dire need of a remodel. The guest bath was a much simpler project, basically replacing what was there in the same location with upgraded cabinets, tile, fittings fixtures and lighting. The most dramatic feature is the patterned floor tile and the navy blue painted ship lap wall behind the vanity.
The master was another project. First, we enlarged the bathroom and an adjacent closet by straightening out the walls across the entire length of the bedroom. This gave us the space to create a lovely bathroom complete with a double bowl sink, medicine cabinet, wash let toilet and a beautiful shower.
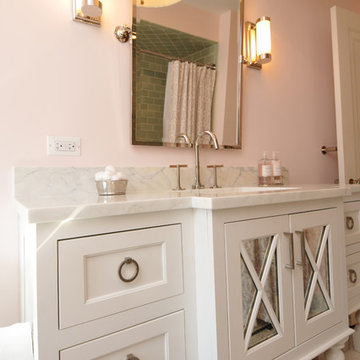
After completing their kitchen several years prior, this client came back to update their bath shared by their twin girls in this 1930's home.
The bath boasts a large custom vanity with an antique mirror detail. Handmade blue glass tile is a contrast to the light coral wall. A small area in front of the toilet features a vanity and storage area with plenty of space to accommodate toiletries for two pre-teen girls.
Designed by: Susan Klimala, CKD, CBD
For more information on kitchen and bath design ideas go to: www.kitchenstudio-ge.com

This bathroom is teeny tiny, and we couldn't change the original footprint. But using quality materials and light finishes made it feel new and bright, and perfectly suited to the elegance of the house. Beveled white tile, lots of Carrara marble, polished nickel fixtures, and period sconces all played a role in this spectacular facelift.
Kids Bathroom Design Ideas with Marble Benchtops
1






