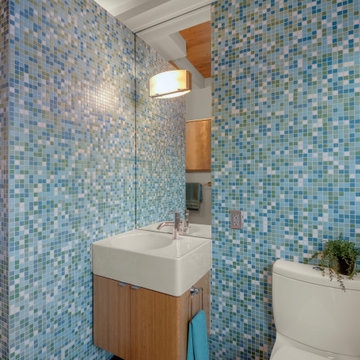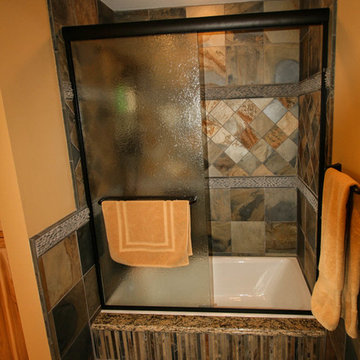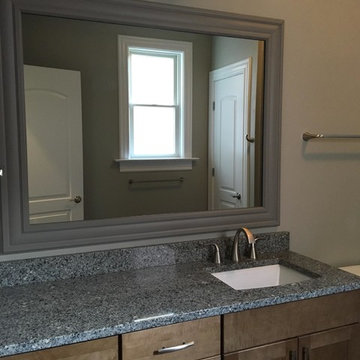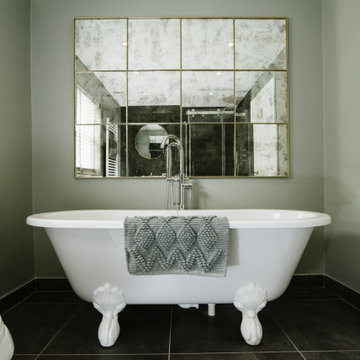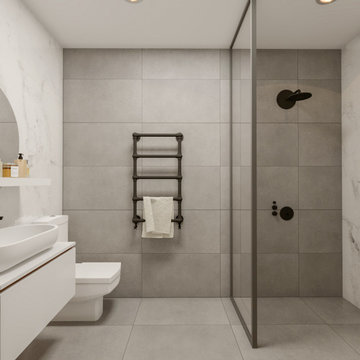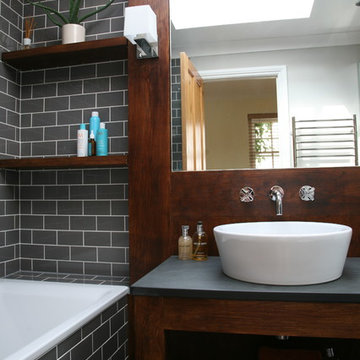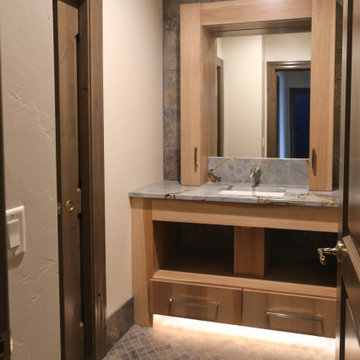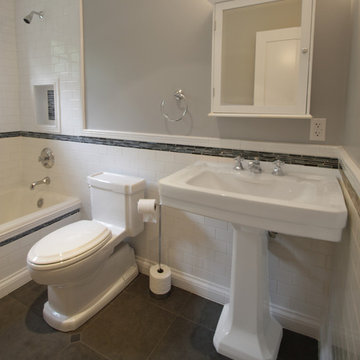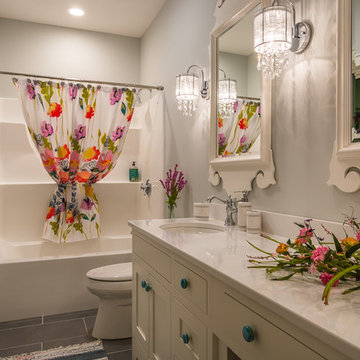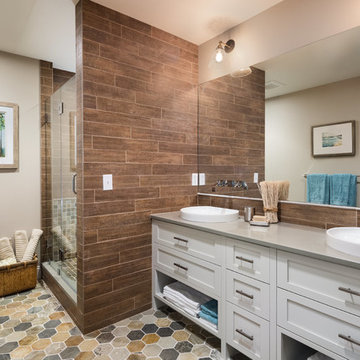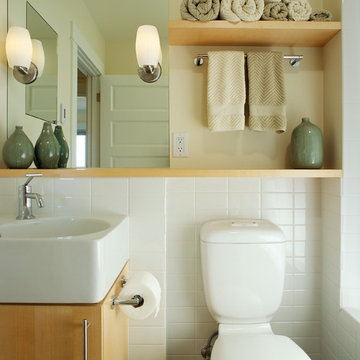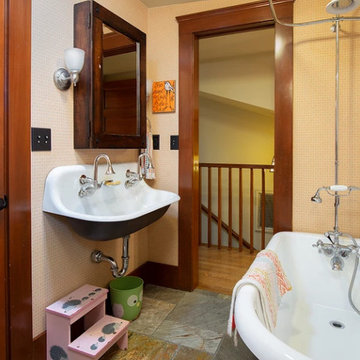Kids Bathroom Design Ideas with Slate Floors
Refine by:
Budget
Sort by:Popular Today
141 - 160 of 464 photos
Item 1 of 3
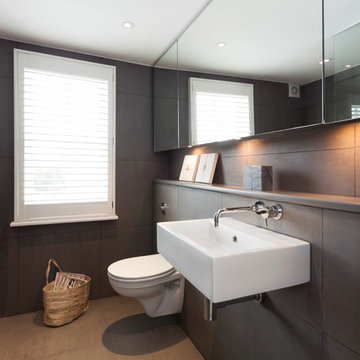
On the half landing below was a well-designed utility area complete with guest cloakroom and intricate storage solutions.

Tommy Daspit is an architectural and interiors photographer in Birmingham, AL http://tommydaspit.com
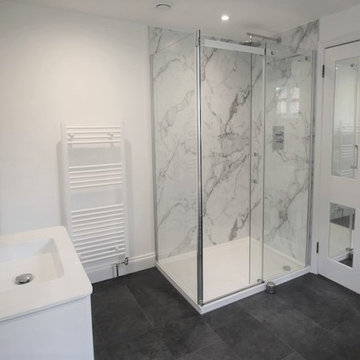
The bathroom’s original dull colour theme was swapped out for clean white walls and grey floor tiles, opening up the space and making it feel brighter. The bath and shower unit was removed, being replaced with more fitting options, creating much more open space.
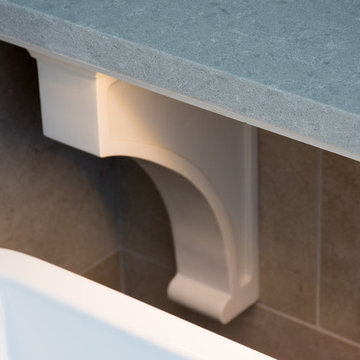
A traditional style home brought into the new century with modern touches. the space between the kitchen/dining room and living room were opened up to create a great room for a family to spend time together rather it be to set up for a party or the kids working on homework while dinner is being made. All 3.5 bathrooms were updated with a new floorplan in the master with a freestanding up and creating a large walk-in shower.
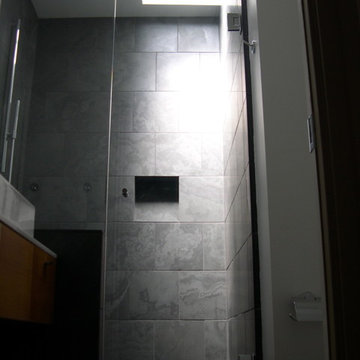
Bathroom renovation using a minimal palette of black slate, white marble and rift white oak cabinetry.
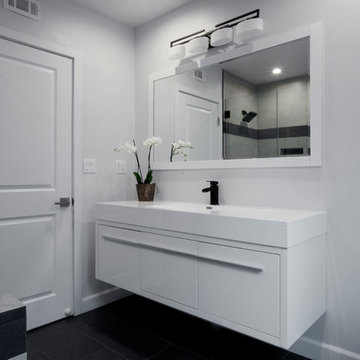
This hallway bathroom is mostly used by the son of the family so you can see the clean lines and monochromatic colors selected for the job.
the once enclosed shower has been opened and enclosed with glass and the new wall mounted vanity is 60" wide but is only 18" deep to allow a bigger passage way to the end of the bathroom where the alcove tub and the toilet is located.
A once useless door to the outside at the end of the bathroom became a huge tall frosted glass window to allow a much needed natural light to penetrate the space but still allow privacy.
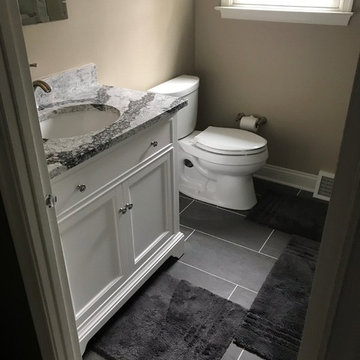
1 of 3 Bathrooms - this bathroom was completely overhauled and remodeled. Our scope included new Kohler Tub, New Shower Fixture, Floor and Wall Tile, New 36" Vanity with Top and Under-mount sink, Kohler Faucet, Triple Globe Vanity Light, Millwork and Painting throughout.
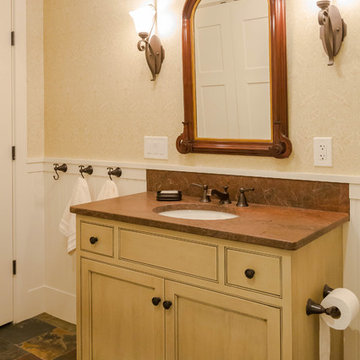
Bathroom for the basement. Just back from a canoe trip? Freshen up in this very nice basement bathroom!
Kids Bathroom Design Ideas with Slate Floors
8


